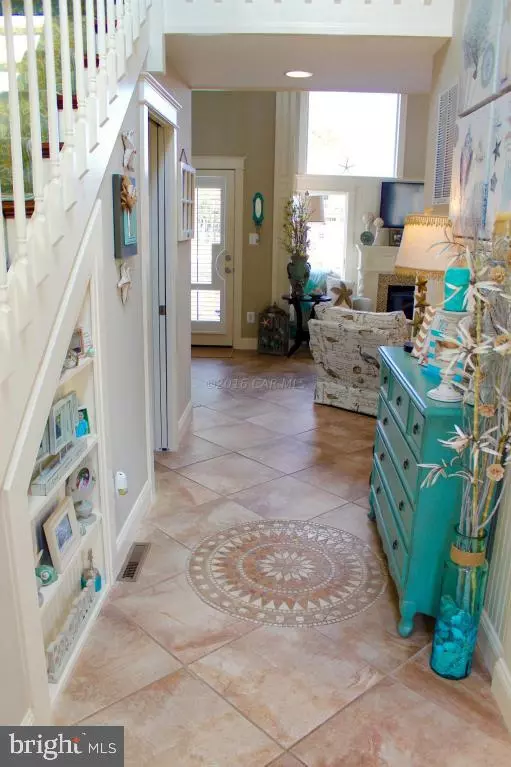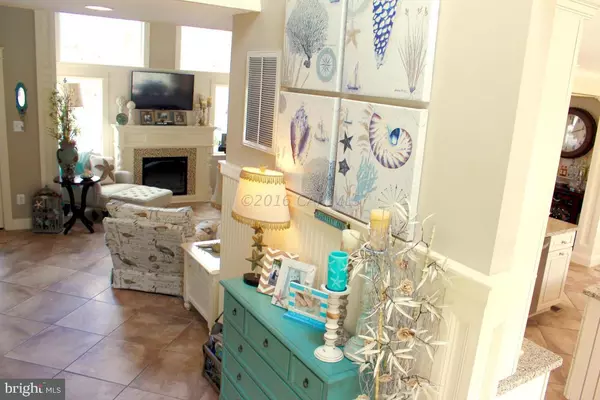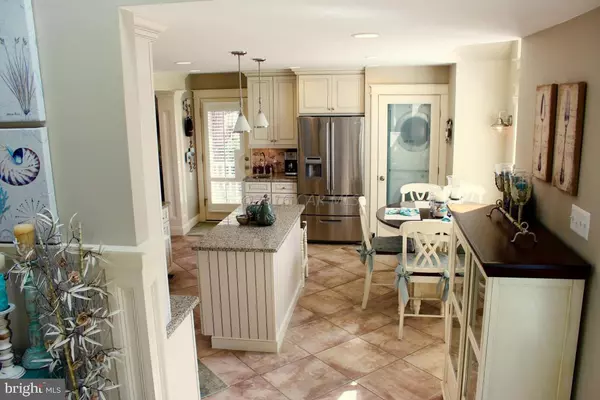$425,000
$425,000
For more information regarding the value of a property, please contact us for a free consultation.
10 WIDOWS WATCH CT Ocean Pines, MD 21811
3 Beds
3 Baths
1,657 SqFt
Key Details
Sold Price $425,000
Property Type Single Family Home
Sub Type Detached
Listing Status Sold
Purchase Type For Sale
Square Footage 1,657 sqft
Price per Sqft $256
Subdivision Ocean Pines - Newport
MLS Listing ID 1000524524
Sold Date 11/23/16
Style Contemporary
Bedrooms 3
Full Baths 2
Half Baths 1
HOA Fees $76/ann
HOA Y/N Y
Abv Grd Liv Area 1,657
Originating Board CAR
Year Built 1989
Lot Size 9,210 Sqft
Acres 0.21
Property Description
This ASTONISHING custom designed waterfront contemporary home is located on a bulk headed lot. No corners were cut in the designing of this PRISTINE home. Starting in 2011, the owners have completely redone this home. It boasts exceptional features at every turn from the custom designed kitchen with granite counter tops, high end cabinets, stainless steel appliances, extensive crown molding, and tile work, to the built-in bunks in the second and third bedroom for guests and family. Flooring includes custom tile work and hardwood throughout. A screened porch, 2nd level decking off a bedroom, and large deck on the first level invite you to enjoy the outdoors. On a protected canal for boaters, & no bridges to deal with. Sold partially furnished. This house will not cease to amaze you!
Location
State MD
County Worcester
Area Worcester Ocean Pines
Zoning R3
Rooms
Other Rooms Living Room, Primary Bedroom, Bedroom 2, Bedroom 3, Kitchen
Interior
Interior Features Entry Level Bedroom, Ceiling Fan(s), Crown Moldings, Upgraded Countertops, Skylight(s), Walk-in Closet(s), Window Treatments
Hot Water Electric
Heating Heat Pump(s)
Cooling Central A/C
Fireplaces Number 1
Fireplaces Type Screen
Equipment Dishwasher, Dryer, Microwave, Oven/Range - Electric, Icemaker, Washer
Furnishings Partially
Fireplace Y
Window Features Skylights
Appliance Dishwasher, Dryer, Microwave, Oven/Range - Electric, Icemaker, Washer
Exterior
Exterior Feature Balcony, Deck(s), Porch(es), Screened
Utilities Available Cable TV
Amenities Available Retirement Community, Beach Club, Boat Ramp, Club House, Pier/Dock, Golf Course, Pool - Indoor, Tennis - Indoor, Marina/Marina Club, Pool - Outdoor, Tennis Courts, Tot Lots/Playground, Security
Water Access Y
View Canal, Water
Roof Type Architectural Shingle
Porch Balcony, Deck(s), Porch(es), Screened
Road Frontage Public
Garage N
Building
Lot Description Bulkheaded
Story 1.5
Foundation Block, Crawl Space
Sewer Public Sewer
Water Public
Architectural Style Contemporary
Level or Stories 1.5
Additional Building Above Grade
Structure Type Cathedral Ceilings
New Construction N
Schools
Elementary Schools Showell
Middle Schools Stephen Decatur
High Schools Stephen Decatur
School District Worcester County Public Schools
Others
Senior Community Yes
Age Restriction 55
Tax ID 076369
Ownership Fee Simple
SqFt Source Estimated
Acceptable Financing Conventional
Listing Terms Conventional
Financing Conventional
Read Less
Want to know what your home might be worth? Contact us for a FREE valuation!

Our team is ready to help you sell your home for the highest possible price ASAP

Bought with Nancy Reither • Coldwell Banker Realty
GET MORE INFORMATION





