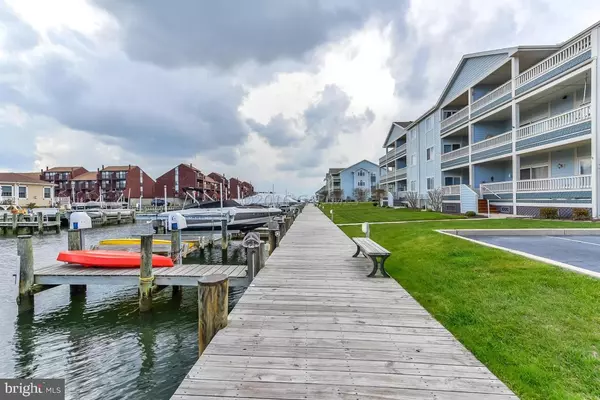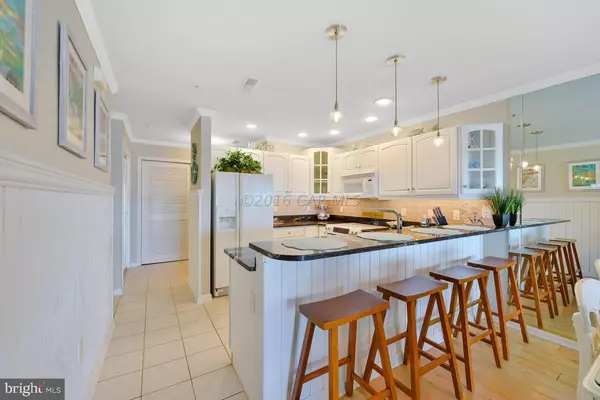$312,000
$319,000
2.2%For more information regarding the value of a property, please contact us for a free consultation.
203 S HERON DR #302C Ocean City, MD 21842
2 Beds
2 Baths
1,125 SqFt
Key Details
Sold Price $312,000
Property Type Condo
Sub Type Condo/Co-op
Listing Status Sold
Purchase Type For Sale
Square Footage 1,125 sqft
Price per Sqft $277
Subdivision Heron Harbour
MLS Listing ID 1000524998
Sold Date 01/12/17
Style Unit/Flat
Bedrooms 2
Full Baths 2
Condo Fees $3,271/ann
HOA Fees $75/ann
HOA Y/N Y
Abv Grd Liv Area 1,125
Originating Board CAR
Year Built 1999
Property Description
Updated. Deeded Dock. Your chance to own one of the largest 2BR/2BA units in Baywatch. Tile and Redwood hardwood floors throughout. Upgraded kitchen with white cabinets, granite counter tops, tile back splash, and custom lighting. Breakfast bar, dining room, and living room enjoy views of the open water. Your gas fireplace will warm the room on those chilly fall evenings. Rare oversized master bedroom, complete with sitting area, overlooks the water. Relax on your private deck on the canal and soak in the amazing Ocean City skyline and bay views. Included deeded boat slip, number 88, is on the canal and visible from the unit. All this in Heron Harbour Isle off 120th street, one of the most desirable neighborhoods in Ocean City. Welcome to your Ocean City Home.
Location
State MD
County Worcester
Area Bayside Waterfront (84)
Rooms
Other Rooms Living Room, Dining Room, Primary Bedroom, Bedroom 2, Kitchen
Basement None
Interior
Interior Features Entry Level Bedroom, Ceiling Fan(s), Crown Moldings, Upgraded Countertops, Window Treatments
Hot Water Electric
Heating Heat Pump(s)
Cooling Central A/C
Fireplaces Number 1
Fireplaces Type Gas/Propane, Screen
Equipment Dishwasher, Disposal, Microwave, Oven/Range - Electric, Refrigerator, Washer/Dryer Stacked
Furnishings Partially
Fireplace Y
Window Features Insulated,Screens
Appliance Dishwasher, Disposal, Microwave, Oven/Range - Electric, Refrigerator, Washer/Dryer Stacked
Exterior
Exterior Feature Balcony, Porch(es)
Amenities Available Other, Pier/Dock, Exercise Room, Pool - Indoor, Pool - Outdoor, Tennis Courts
Water Access Y
View Bay, Canal, Water
Roof Type Asphalt
Porch Balcony, Porch(es)
Road Frontage Public
Garage N
Building
Lot Description Bulkheaded, Cleared
Story 1
Unit Features Garden 1 - 4 Floors
Foundation Slab
Sewer Public Sewer
Water Public
Architectural Style Unit/Flat
Level or Stories 1
Additional Building Above Grade
New Construction N
Schools
Elementary Schools Ocean City
Middle Schools Stephen Decatur
High Schools Stephen Decatur
School District Worcester County Public Schools
Others
Tax ID 374219
Ownership Condominium
Acceptable Financing Conventional
Listing Terms Conventional
Financing Conventional
Read Less
Want to know what your home might be worth? Contact us for a FREE valuation!

Our team is ready to help you sell your home for the highest possible price ASAP

Bought with Geraldine F. Justis • Coldwell Banker Realty
GET MORE INFORMATION





