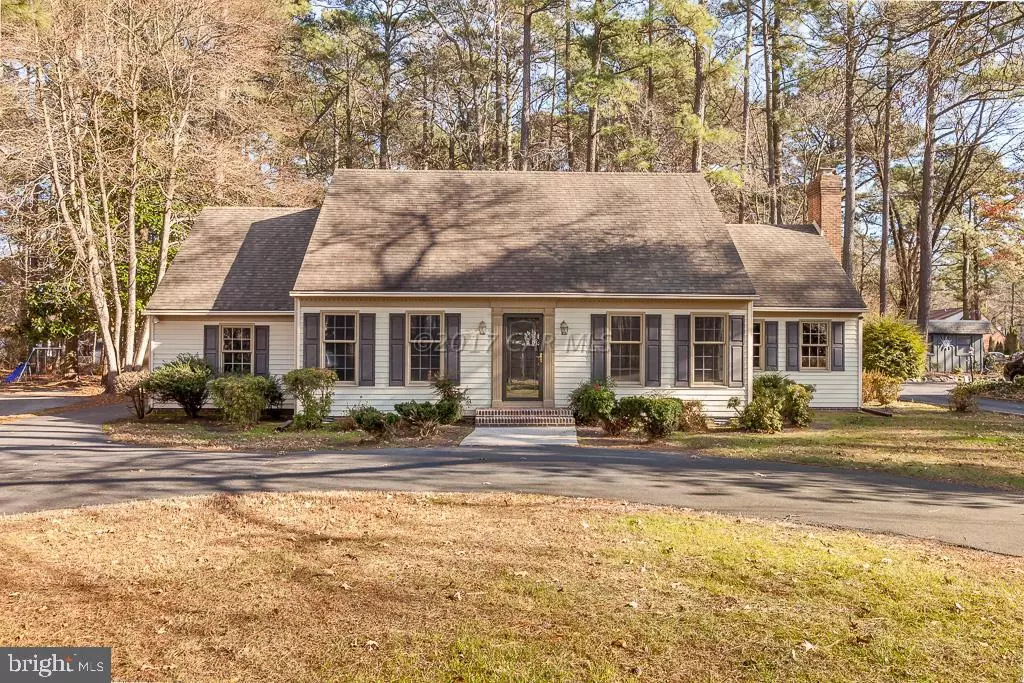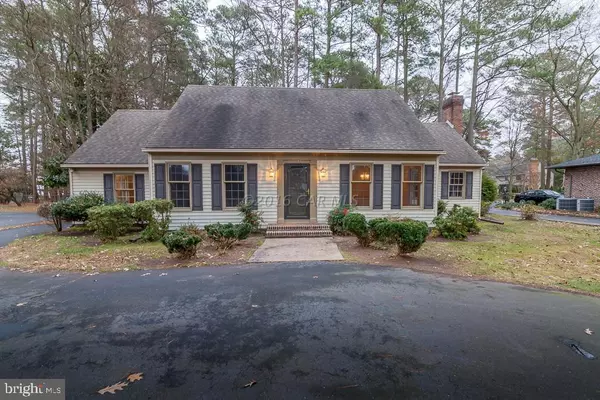$215,000
$229,900
6.5%For more information regarding the value of a property, please contact us for a free consultation.
1133 RIVERSIDE DR Salisbury, MD 21801
3 Beds
3 Baths
2,040 SqFt
Key Details
Sold Price $215,000
Property Type Single Family Home
Sub Type Detached
Listing Status Sold
Purchase Type For Sale
Square Footage 2,040 sqft
Price per Sqft $105
Subdivision None Available
MLS Listing ID 1000526268
Sold Date 03/30/17
Style Cape Cod
Bedrooms 3
Full Baths 2
Half Baths 1
HOA Y/N N
Abv Grd Liv Area 2,040
Originating Board CAR
Year Built 1978
Lot Size 0.370 Acres
Acres 0.37
Property Sub-Type Detached
Property Description
This beautiful cape cod is located on Riverside Dr just minutes from many of the conveniences Salisbury has to offer including Salisbury University and Peninsula Regional Medical Center. Stepping into this home you are instantly greeted with many beautiful details. In the formal dining room hangs a crystal chandelier, the sunken family room has wood flooring, a brick fireplace and builtin shelving with french doors leading to the cement patio. There are chair railing, wainscoting and beautiful molding throughout the down stairs. The second floor offers spacious bedrooms with ample closet space and a large walk in attic that could be converted into a closet. The HVAC was replaced in 2016. New carpet, paint and garage door. Enjoy the convenience of city water/sewer with only county taxes
Location
State MD
County Wicomico
Area Wicomico Southwest (23-03)
Rooms
Other Rooms Living Room, Dining Room, Primary Bedroom, Bedroom 2, Bedroom 3, Kitchen, Family Room, Laundry
Interior
Interior Features Chair Railings, Crown Moldings
Heating Heat Pump(s)
Cooling Central A/C
Fireplaces Number 1
Fireplaces Type Gas/Propane
Equipment Dishwasher, Dryer, Microwave, Oven/Range - Electric, Icemaker, Washer
Fireplace Y
Window Features Insulated,Screens
Appliance Dishwasher, Dryer, Microwave, Oven/Range - Electric, Icemaker, Washer
Exterior
Exterior Feature Patio(s)
Parking Features Garage Door Opener
Garage Spaces 1.0
Water Access N
View River, Water
Roof Type Architectural Shingle
Porch Patio(s)
Road Frontage Private
Garage Y
Building
Lot Description Cleared
Story 1.5
Foundation Block, Crawl Space
Sewer Public Sewer
Water Public
Architectural Style Cape Cod
Level or Stories 1.5
Additional Building Above Grade
New Construction N
Schools
Elementary Schools Pinehurst
Middle Schools Bennett
High Schools James M. Bennett
School District Wicomico County Public Schools
Others
Tax ID 006768
Ownership Fee Simple
SqFt Source Estimated
Security Features Security System
Acceptable Financing Conventional, VA
Listing Terms Conventional, VA
Financing Conventional,VA
Read Less
Want to know what your home might be worth? Contact us for a FREE valuation!

Our team is ready to help you sell your home for the highest possible price ASAP

Bought with Caleb Brady • Whitehead Real Estate Exec.
GET MORE INFORMATION





