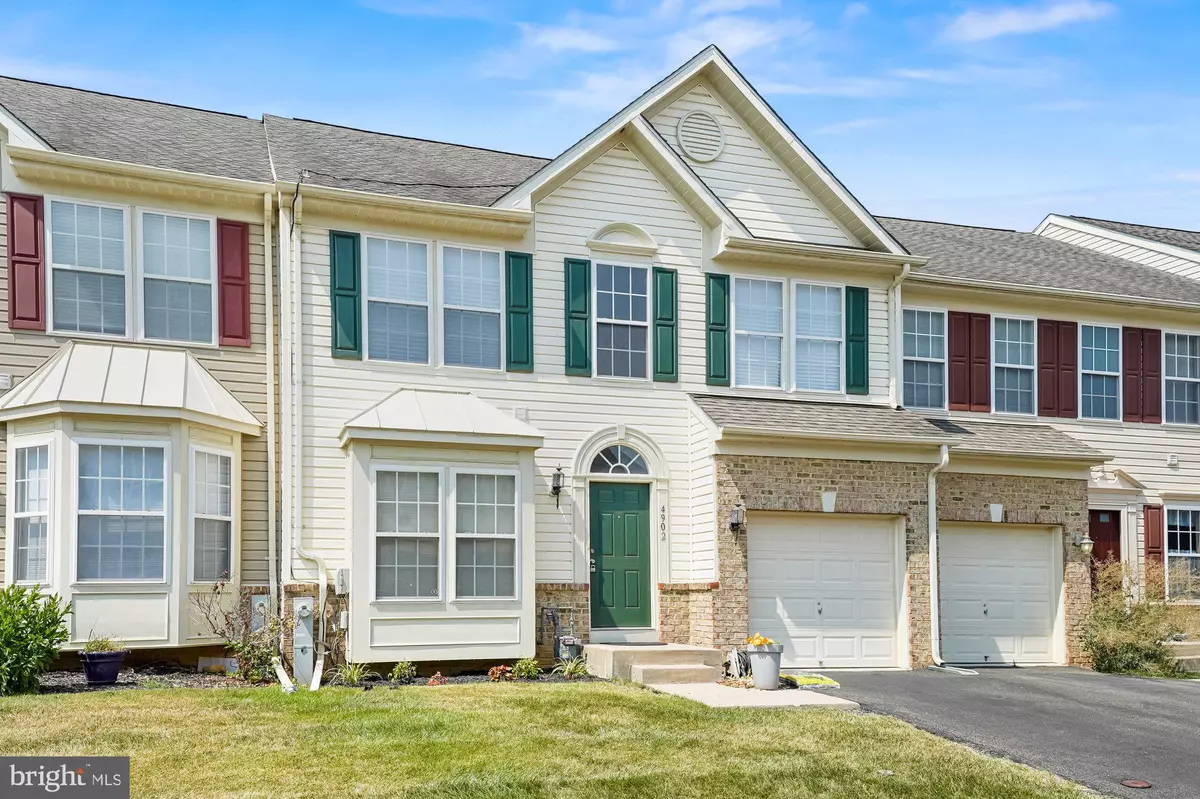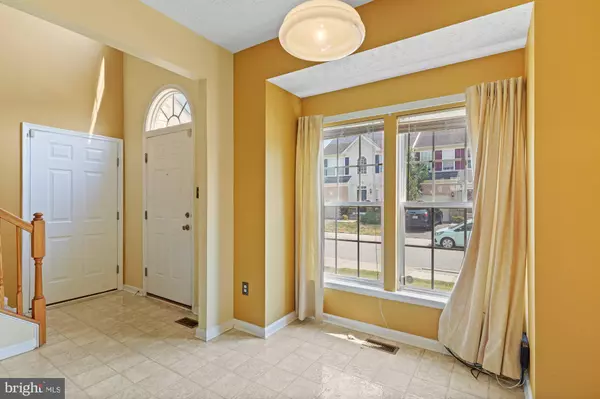$309,000
$309,000
For more information regarding the value of a property, please contact us for a free consultation.
4902 VILLA POINT DR #78 Aberdeen, MD 21001
3 Beds
4 Baths
3,425 SqFt
Key Details
Sold Price $309,000
Property Type Condo
Sub Type Condo/Co-op
Listing Status Sold
Purchase Type For Sale
Square Footage 3,425 sqft
Price per Sqft $90
Subdivision The Villas At Hollywoods
MLS Listing ID MDHR258776
Sold Date 02/04/22
Style Villa,Traditional
Bedrooms 3
Full Baths 2
Half Baths 2
Condo Fees $170/mo
HOA Y/N N
Abv Grd Liv Area 2,074
Originating Board BRIGHT
Year Built 2004
Annual Tax Amount $2,370
Tax Year 2021
Property Description
Come see this beautiful move in ready Villa in Hollywoods with one car garage. You'll be greeted with a bright 2 story foyer. Eat in breakfast room off the spacious kitchen with ample 42" cabinets and pass thru to dining room. The dining/family features cathedral ceiling and gas fireplace with mantle. The transom windows allow more natural light. Walk out from the family room onto the deck to sip your morning cup of coffee or tea. Enjoy no stairs to the Primary bedroom on the main level. It offers tray ceiling, chair rail, private bath with double vanity & ceramic tile shower. Don't miss the large walk-in closet. Convenient main floor laundry and 1/2 bath. You'll find 2 additional spacious bedrooms and full bath on the upper level with multi-purpose open loft overlooking the family room. Plus a bonus finished storage room. The fully finished basement is a great space for entertaining. It features 1/2 bath, fresh paint & new carpet with upgraded padding and chair rail. You'll find enough room for recreation and you can design your own Media room. New water heater 2021, new sump pump 2020. New front door 2021. This home has been freshly painted and professionally cleaned and ready for new owners. Convenient additional parking is available nearby. Located near shopping, APG, I-95 & other major roadways. Conventional, VA or Cash Buyers only.
Location
State MD
County Harford
Zoning R3CDP
Rooms
Other Rooms Dining Room, Primary Bedroom, Bedroom 2, Bedroom 3, Kitchen, Family Room, Breakfast Room, Laundry, Loft, Recreation Room, Storage Room, Bathroom 2
Basement Fully Finished, Heated, Sump Pump, Windows
Main Level Bedrooms 1
Interior
Interior Features Carpet, Chair Railings, Crown Moldings, Sprinkler System, Walk-in Closet(s), Entry Level Bedroom, Dining Area, Breakfast Area, Pantry, Primary Bath(s), Tub Shower, Ceiling Fan(s)
Hot Water Natural Gas
Heating Forced Air
Cooling Central A/C
Flooring Carpet, Vinyl
Fireplaces Number 1
Fireplaces Type Fireplace - Glass Doors, Heatilator, Mantel(s)
Equipment Dishwasher, Disposal, Dryer, Exhaust Fan, Icemaker, Oven/Range - Electric, Refrigerator, Washer
Fireplace Y
Window Features Insulated,Transom
Appliance Dishwasher, Disposal, Dryer, Exhaust Fan, Icemaker, Oven/Range - Electric, Refrigerator, Washer
Heat Source Natural Gas
Laundry Main Floor
Exterior
Exterior Feature Deck(s)
Parking Features Garage - Front Entry
Garage Spaces 2.0
Amenities Available Jog/Walk Path
Water Access N
Roof Type Shingle
Accessibility None
Porch Deck(s)
Attached Garage 1
Total Parking Spaces 2
Garage Y
Building
Story 3
Sewer Public Sewer
Water Public
Architectural Style Villa, Traditional
Level or Stories 3
Additional Building Above Grade, Below Grade
Structure Type 9'+ Ceilings,2 Story Ceilings,Tray Ceilings
New Construction N
Schools
School District Harford County Public Schools
Others
Pets Allowed Y
HOA Fee Include Common Area Maintenance,Lawn Maintenance,Snow Removal,Trash,Ext Bldg Maint
Senior Community No
Tax ID 1301356232
Ownership Condominium
Security Features Security System,Sprinkler System - Indoor
Acceptable Financing Cash, Conventional, VA
Listing Terms Cash, Conventional, VA
Financing Cash,Conventional,VA
Special Listing Condition Standard
Pets Allowed No Pet Restrictions
Read Less
Want to know what your home might be worth? Contact us for a FREE valuation!

Our team is ready to help you sell your home for the highest possible price ASAP

Bought with Vasilios P Koutelis • Advance Realty, Inc.

GET MORE INFORMATION





