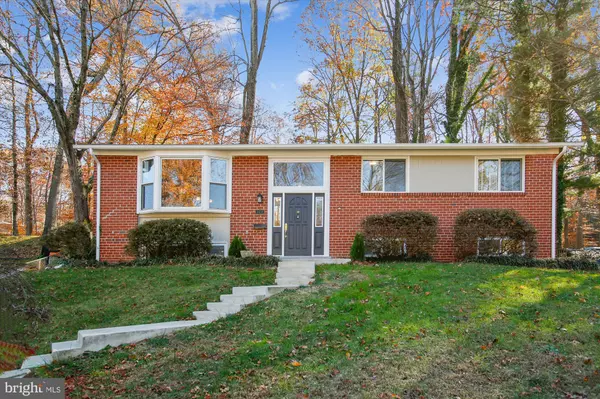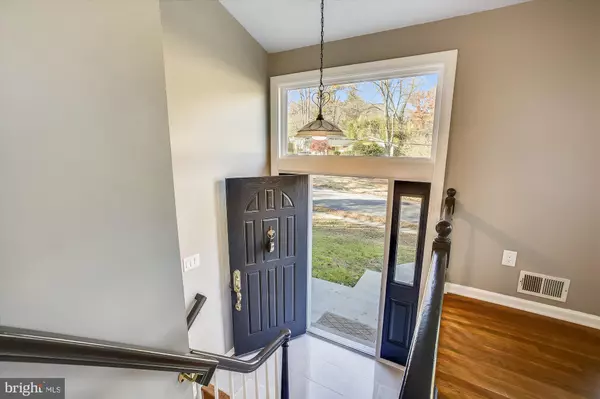$700,000
$719,999
2.8%For more information regarding the value of a property, please contact us for a free consultation.
5613 EASTBOURNE DR Springfield, VA 22151
4 Beds
3 Baths
2,152 SqFt
Key Details
Sold Price $700,000
Property Type Single Family Home
Sub Type Detached
Listing Status Sold
Purchase Type For Sale
Square Footage 2,152 sqft
Price per Sqft $325
Subdivision Kings Park
MLS Listing ID VAFX2032074
Sold Date 01/31/22
Style Split Foyer
Bedrooms 4
Full Baths 3
HOA Y/N N
Abv Grd Liv Area 1,200
Originating Board BRIGHT
Year Built 1965
Annual Tax Amount $6,014
Tax Year 2021
Lot Size 10,547 Sqft
Acres 0.24
Property Description
Beautiful Single Family Home with 4 bedrooms and 3 bathrooms in Kings Park Subdivision with so many updates through-out the house: new luxury foyer floor, new paint, new patio door, new granite kitchen counter top, new stainless steel appliances; newer bathrooms with lightning features; new electric panel; new rail, new water heater, new bedroom doors, new window trims, new hallway recessed lighting, refinished hardwood floor on upper level; a new rangehood vent will be installed soon...
Walk-up basement with a brand new shower, luxury vinyl plank flooring, a large rec room and a bed room, plenty of storage spaces; cabinets and granite counter top; Private backyard with a new patio.
Easy access to VRE, Braddock Road, Rolling Road, Rolling Road, I-95, I-495, Metrobus Stop, Bus stop; shopping, Public Library, Lake Accotink Park; Lake Braddock School Pyramid!
This beauftiful home could be yours! Thank you for showing.
Location
State VA
County Fairfax
Zoning 130
Rooms
Other Rooms Living Room, Bedroom 2, Bedroom 3, Bedroom 4, Bedroom 1, Great Room, Bathroom 1, Bathroom 2, Bathroom 3
Basement Daylight, Full, Connecting Stairway, Walkout Stairs
Main Level Bedrooms 3
Interior
Hot Water Natural Gas
Heating Forced Air
Cooling Ceiling Fan(s), Central A/C
Flooring Hardwood
Fireplaces Number 1
Heat Source Natural Gas
Exterior
Water Access N
Accessibility 2+ Access Exits
Garage N
Building
Story 2
Foundation Other
Sewer Public Sewer
Water Public
Architectural Style Split Foyer
Level or Stories 2
Additional Building Above Grade, Below Grade
New Construction N
Schools
Middle Schools Lake Braddock Secondary School
High Schools Lake Braddock
School District Fairfax County Public Schools
Others
Pets Allowed Y
Senior Community No
Tax ID 0791 06 0495
Ownership Fee Simple
SqFt Source Assessor
Special Listing Condition Standard
Pets Allowed Case by Case Basis
Read Less
Want to know what your home might be worth? Contact us for a FREE valuation!

Our team is ready to help you sell your home for the highest possible price ASAP

Bought with Michael V Sheridan • RLAH @properties

GET MORE INFORMATION





