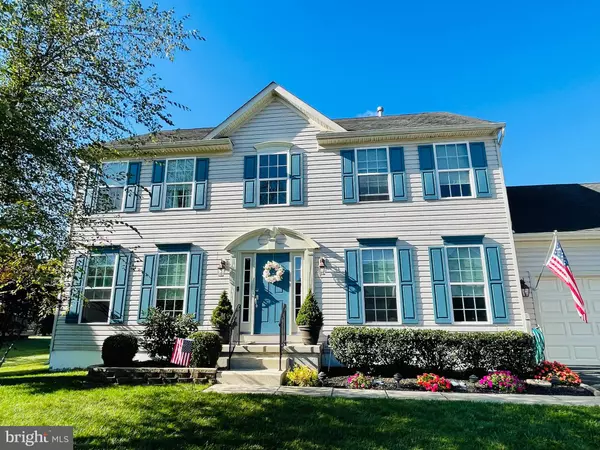$507,500
$525,000
3.3%For more information regarding the value of a property, please contact us for a free consultation.
717 VARGA CIR Florence, NJ 08518
4 Beds
3 Baths
2,124 SqFt
Key Details
Sold Price $507,500
Property Type Single Family Home
Sub Type Detached
Listing Status Sold
Purchase Type For Sale
Square Footage 2,124 sqft
Price per Sqft $238
Subdivision Manors At Crossroads
MLS Listing ID NJBL2008692
Sold Date 01/31/22
Style Colonial
Bedrooms 4
Full Baths 2
Half Baths 1
HOA Fees $40/mo
HOA Y/N Y
Abv Grd Liv Area 2,124
Originating Board BRIGHT
Year Built 2010
Annual Tax Amount $9,873
Tax Year 2021
Lot Size 0.344 Acres
Acres 0.34
Lot Dimensions 100.00 x 150.00
Property Description
LOCATION LOCATION LOCATION - COME AND SEE This Beautiful 4 Bedroom, 2.5 Colonial, in the desirable Manors at Crossroads neighborhood in Florence. This home sits on a Prime Lot on a cul-de-sac. This home has been meticulously maintained - Walk into the spacious foyer with high ceiling and great lighting. The main floor offers a good size Den/Office, Large Dining Room, and Family Room opened to the Kitchen. The Kitchen features - Granite Countertops and Stainless Steel Appliances. French doors lead to a 10x12 deck with an awning for shade. Partially fenced yard to entertain and relax while enjoying the beautiful quiet setting. On the second Floor you will find the large Primary Bedroom Suite with Soaking tub, Double Sinks and Shower; on this floor you will also find 3 additional good- sized Bedrooms and a full bathroom with a tub. Walk down to a Finished Basement with a gas fireplace, Laundry room, additional storage. Attached 2 car garage with insulated door and 4 car driveway, with a 100X150 lot size. New Air Conditioner (2020). Easy access to NJ/PA Turnpike, Route 130, 295 and the River Line.
COME SEE AND MAKE THIS YOUR HOME TODAY!!
Location
State NJ
County Burlington
Area Florence Twp (20315)
Zoning RESIDENTIAL
Direction East
Rooms
Other Rooms Dining Room, Bedroom 2, Bedroom 4, Kitchen, Family Room, Den, Basement, Bedroom 1, Bathroom 2, Bathroom 3, Half Bath
Basement Fully Finished
Interior
Interior Features Attic, Bar, Carpet, Dining Area, Family Room Off Kitchen, Floor Plan - Open, Kitchen - Island, Pantry, Upgraded Countertops, Walk-in Closet(s), Window Treatments
Hot Water Natural Gas
Heating Forced Air
Cooling Central A/C
Flooring Wood, Solid Hardwood, Hardwood, Ceramic Tile, Carpet
Equipment Built-In Microwave, Dishwasher, Dryer, Dryer - Gas, Microwave, Oven - Self Cleaning, Range Hood, Refrigerator, Stainless Steel Appliances, Stove, Washer
Window Features Screens
Appliance Built-In Microwave, Dishwasher, Dryer, Dryer - Gas, Microwave, Oven - Self Cleaning, Range Hood, Refrigerator, Stainless Steel Appliances, Stove, Washer
Heat Source Natural Gas
Exterior
Parking Features Garage - Front Entry, Oversized
Garage Spaces 6.0
Utilities Available Cable TV Available, Electric Available, Natural Gas Available, Phone Available, Sewer Available, Water Available
Water Access N
Roof Type Shingle
Accessibility 2+ Access Exits, 32\"+ wide Doors, 36\"+ wide Halls, >84\" Garage Door
Attached Garage 2
Total Parking Spaces 6
Garage Y
Building
Story 2
Foundation Concrete Perimeter
Sewer Public Sewer
Water Public
Architectural Style Colonial
Level or Stories 2
Additional Building Above Grade, Below Grade
Structure Type 9'+ Ceilings,Dry Wall
New Construction N
Schools
High Schools Florence Twp. Mem. H.S.
School District Florence Township Public Schools
Others
HOA Fee Include Common Area Maintenance
Senior Community No
Tax ID 15-00165 05-00018
Ownership Fee Simple
SqFt Source Assessor
Acceptable Financing FHA, Cash, Conventional, VA
Listing Terms FHA, Cash, Conventional, VA
Financing FHA,Cash,Conventional,VA
Special Listing Condition Standard
Read Less
Want to know what your home might be worth? Contact us for a FREE valuation!

Our team is ready to help you sell your home for the highest possible price ASAP

Bought with LIBERTY KALERGIS • FRANK HARDY SOTHEBY'S INTERNATIONAL REALTY

GET MORE INFORMATION





