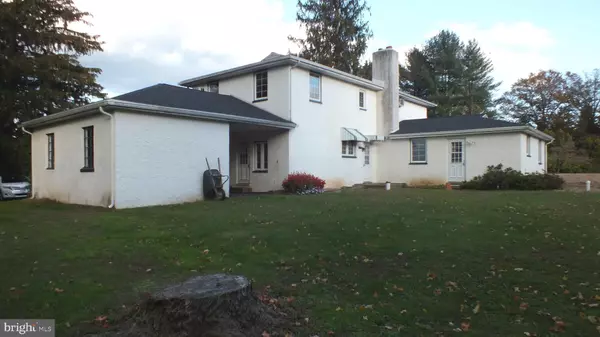$385,000
$399,000
3.5%For more information regarding the value of a property, please contact us for a free consultation.
364 PUGHTOWN RD Spring City, PA 19475
4 Beds
3 Baths
3,140 SqFt
Key Details
Sold Price $385,000
Property Type Single Family Home
Sub Type Detached
Listing Status Sold
Purchase Type For Sale
Square Footage 3,140 sqft
Price per Sqft $122
Subdivision None Available
MLS Listing ID PACT2009234
Sold Date 01/31/22
Style Colonial
Bedrooms 4
Full Baths 2
Half Baths 1
HOA Y/N N
Abv Grd Liv Area 3,140
Originating Board BRIGHT
Year Built 1948
Annual Tax Amount $6,517
Tax Year 2021
Lot Size 1.600 Acres
Acres 1.6
Lot Dimensions 0.00 x 0.00
Property Description
Welcome to this well-built Colonial at 364 Pughtown Road conveniently located in the highly desired Owen J. Roberts School District. Situated on a quiet back country road is this 4-bedroom 2.5 bath, one car garage home being offered for sale for the first time in over 50 years. The first floor hosts a Living Room, Dining Room and Kitchen. As you make your way through the living room you will also find an addition that contains a second living room, bath, laundry room, and a room that is currently being used as an office that could be used as a 4th bedroom. The second floor has the Primary Bedroom with 2 large walk-in closet areas, 2 additional bedrooms and 2 bathrooms. There are original solid hardwood floors throughout underneath the carpeting and solid oak doors throughout the home as well. The home also has a brand-new septic system just installed October 2021, new roof, and newer windows. Come make this house your home and enjoy the nature and privacy with the mature trees and greenery on this 1.6 acres of countryside.
Location
State PA
County Chester
Area East Vincent Twp (10321)
Zoning R10 RES: 1 FAM
Rooms
Basement Outside Entrance
Main Level Bedrooms 4
Interior
Hot Water Oil
Heating Hot Water
Cooling Ductless/Mini-Split, Wall Unit
Fireplaces Number 1
Fireplace Y
Heat Source Oil
Laundry Main Floor
Exterior
Water Access N
Accessibility None
Garage N
Building
Story 3
Foundation Block, Slab
Sewer On Site Septic
Water Private
Architectural Style Colonial
Level or Stories 3
Additional Building Above Grade, Below Grade
New Construction N
Schools
School District Owen J Roberts
Others
Senior Community No
Tax ID 21-07 -0017.0200
Ownership Fee Simple
SqFt Source Assessor
Acceptable Financing Cash, Conventional
Listing Terms Cash, Conventional
Financing Cash,Conventional
Special Listing Condition Standard
Read Less
Want to know what your home might be worth? Contact us for a FREE valuation!

Our team is ready to help you sell your home for the highest possible price ASAP

Bought with Carol A Jones • Keller Williams Real Estate - Media

GET MORE INFORMATION





