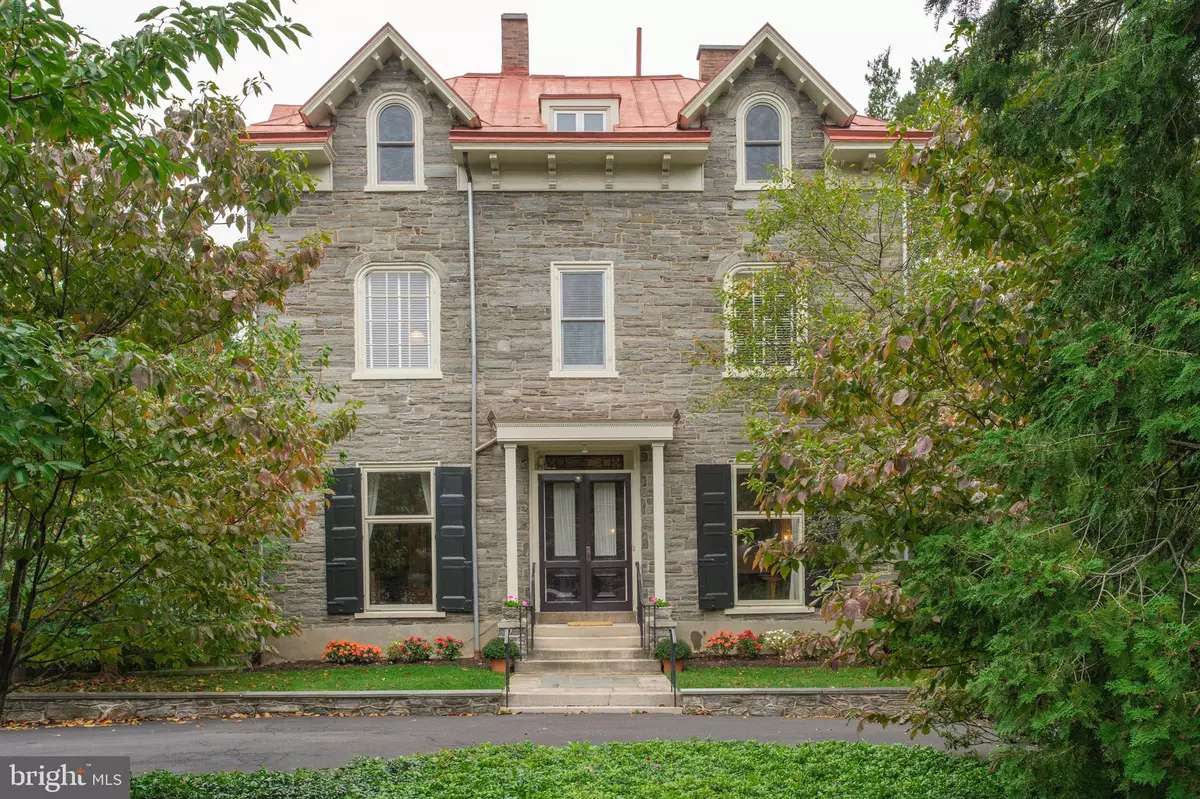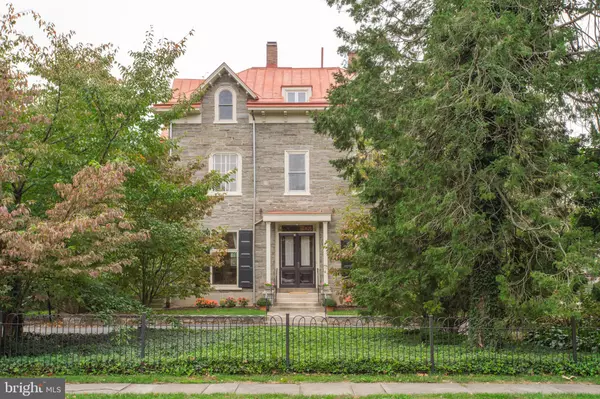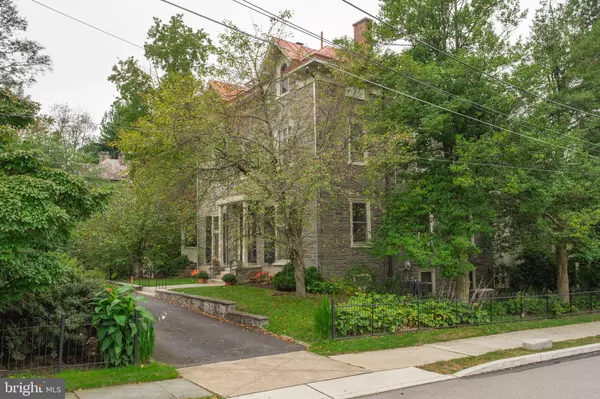$1,620,000
$1,350,000
20.0%For more information regarding the value of a property, please contact us for a free consultation.
41 SUMMIT ST Philadelphia, PA 19118
8 Beds
7 Baths
5,600 SqFt
Key Details
Sold Price $1,620,000
Property Type Single Family Home
Sub Type Detached
Listing Status Sold
Purchase Type For Sale
Square Footage 5,600 sqft
Price per Sqft $289
Subdivision Chestnut Hill
MLS Listing ID PAPH2000867
Sold Date 01/31/22
Style Victorian
Bedrooms 8
Full Baths 4
Half Baths 3
HOA Y/N N
Abv Grd Liv Area 5,600
Originating Board BRIGHT
Year Built 1862
Annual Tax Amount $11,548
Tax Year 2021
Lot Size 0.507 Acres
Acres 0.51
Lot Dimensions 104.00 x 212.21
Property Description
Spectacular Sidney & Merry 1862 Italianate stone Victorian with impressive architectural detail and scale. The owner has loved living here and it shows by their care and improvements. Gallery-like first floor rooms with large windows. There is a big, wonderful eat-in kitchen everyone will want to gather in. Large, really great family room. Gracious, interesting dining room. Comfortable bedrooms with great closets. Primary bedroom suite. Beautiful flooring and millwork, high ceilings throughout. Zoned central air conditioning and heat, light and bright newer bathrooms, many newer very good quality windows. Architect additions/alterations made to original house in the 1890s/1920s/1930s. Many owner improvements include a great kitchen/mudroom build out over the garage (1998) and the terrific side porch (2006). Wide double doors with transom to exquisite entry hall with truly grand stair to second floor, wide floor to ceiling front window, ornamental faux fireplace. Living room with built-in bookcases, large front and side windows, fireplace, folding glass doors to family room. Family room has amazing built-in bookcases and woodwork, fireplace, cross beam ceiling, large window seat, and door to side porch. Open side porch with two skylights, cement floor, wide steps to driveway and yard. The subtle, elegant dining room has a marble faux fireplace. Back hall from dining room connects to kitchen and has an elevator (manual rope pulley) to second floor and a sweet powder room. Middle hall area connects to entry hall, dining room, family room and butler's pantry. Butler's pantry with wood counter and sink, terrific cabinetry, back stair to second floor back hall, closet, door to basement. Fantastic eat-in kitchen with center granite counter island, big dining area, original and newer cabinetry successfully blended together, gas cooktop with overhead hood venting to exterior, recessed lighting. Great mudroom with counter and cabinetry, quarry tile floor, door to small covered entry porch to stair to stone patio and back yard. The second floor has wide and deep main hall. Primary bedroom suite has small entry area with shelved closet, corner fireplace, walk-in closet, wide dressing area niche with window. Large, spa-like primary bath with true walk-in glass shower, 2 wide pedestal sinks, bidet, heated floor and towel bar. Rear hall with laundry chute/back stair. Middle bedroom with ornamental faux fireplace, 2 corner closets, niche with powder room and dutch door to elevator. Front bedroom with pass through closet. Bright front hall tile Bathroom with large window, shower over tub, pedestal sink. Another front bedroom now used as an office has 2 shelved closets , fireplace. Wide third floor hall has 2 shelved closets. Rear bedroom with wall of closets, 2 shelved closets. Vintage rear hall bath with wainscot/marble top sink/shower over footed tub. Rear hall with shelved closet, walk-in closet, door to back stair. Middle bedroom now used as a studio has door to back stair. Front bedroom with pass through closet. Front hall bath with shower over footed tub. Another front Bedroom now used an office has a wall of closets, built-in shelves. Very pleasant walk-out basement in good condition: one room has full light windows/laundry area/outside entrance near garage, potting room with counter/sink/cabinets/toilet, 3 storage rooms, shop room, mechanical room. Enjoy lounging and dining on the back patio and big side porch. The back yard is a tranquil green space perfect for both play and gardening with exceptionally beautiful plantings and a small greenhouse. Registered with The Philadelphia Historical Commission and The National Register of Historic Places. 41 Summit Street offers a prime location close to Germantown Avenue shops and restaurants, Wissahickon trails/Fairmount Park, Woodmere Art Museum, Morris Arboretum, train to center city, and major roads.
Location
State PA
County Philadelphia
Area 19118 (19118)
Zoning RSD1
Rooms
Other Rooms Living Room, Dining Room, Kitchen, Family Room, Other
Basement Partially Finished, Outside Entrance, Daylight, Partial
Interior
Interior Features Additional Stairway, Attic, Elevator
Hot Water Natural Gas, S/W Changeover
Heating Hot Water, Radiator
Cooling Central A/C
Fireplaces Number 4
Fireplace Y
Heat Source Natural Gas
Laundry Basement
Exterior
Parking Features Built In
Garage Spaces 8.0
Water Access N
Roof Type Metal,Shingle
Accessibility Elevator
Attached Garage 2
Total Parking Spaces 8
Garage Y
Building
Story 3
Foundation Stone
Sewer On Site Septic
Water Public
Architectural Style Victorian
Level or Stories 3
Additional Building Above Grade, Below Grade
New Construction N
Schools
School District The School District Of Philadelphia
Others
Senior Community No
Tax ID 091131400
Ownership Fee Simple
SqFt Source Assessor
Acceptable Financing Conventional, Cash
Listing Terms Conventional, Cash
Financing Conventional,Cash
Special Listing Condition Standard
Read Less
Want to know what your home might be worth? Contact us for a FREE valuation!

Our team is ready to help you sell your home for the highest possible price ASAP

Bought with Karin Vaessen • BHHS Fox & Roach-Chestnut Hill

GET MORE INFORMATION





