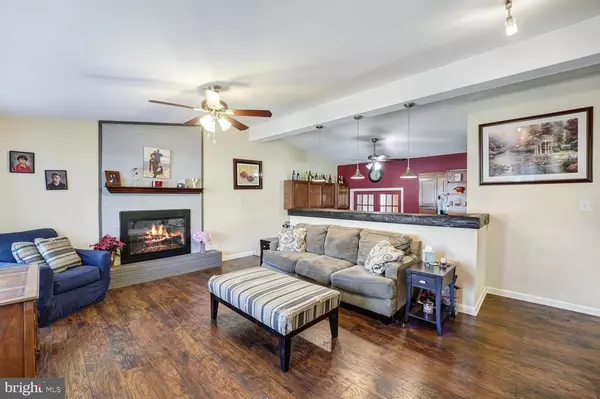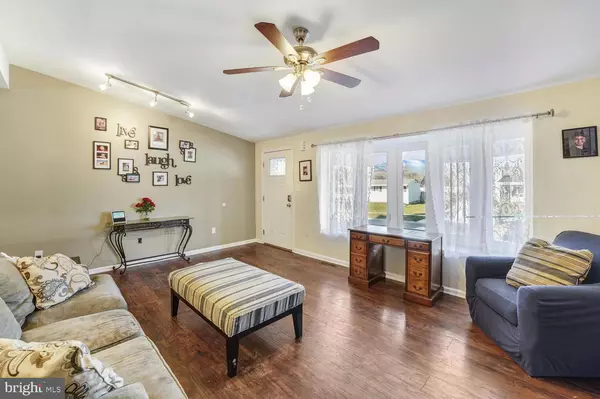$295,000
$295,000
For more information regarding the value of a property, please contact us for a free consultation.
28 MAVISTA CIR Newark, DE 19713
3 Beds
2 Baths
1,650 SqFt
Key Details
Sold Price $295,000
Property Type Single Family Home
Sub Type Detached
Listing Status Sold
Purchase Type For Sale
Square Footage 1,650 sqft
Price per Sqft $178
Subdivision Fireside Park
MLS Listing ID DENC2011480
Sold Date 01/28/22
Style Ranch/Rambler
Bedrooms 3
Full Baths 1
Half Baths 1
HOA Fees $4/ann
HOA Y/N Y
Abv Grd Liv Area 1,650
Originating Board BRIGHT
Year Built 1961
Annual Tax Amount $1,824
Tax Year 2021
Lot Size 10,019 Sqft
Acres 0.23
Lot Dimensions 112.70 x 91.70
Property Description
This 3 bed, 1.5 bth home with a 2 car garage is larger inside then it appears from the outside. The living room welcomes you with its nice flooring, vaulted ceiling, fireplace and a large bay window. The living room flows effortlessly to the gourmet kitchen. The kitchen features stainless steel appliances, granite countertops, a breakfast bar, and pantry. There is plenty of room for entertaining as there is a large countertop for serving trays and plenty of cabinets for storage. Glass french doors lead you to the family room with a door to your fenced backyard. The bedrooms are generous in size and there is even a convenient laundry shoot to the lower level laundry. The finished basement has a recreational and sleeping alcove area. The basement was finished properly with a legal egress. A mudroom off of the garage, exposed beams, lots of windows allowing for plenty of natural light, recessed lighting and ceiling fans add character to the home. All the major systems in the home are 7 to 8 years old inclusive of the roof, HVAC and electric. The addition added in 2006. Bathroom and kitchen updated. This home is just waiting for your personal touches to make it really shine. Welcome home.
Location
State DE
County New Castle
Area Newark/Glasgow (30905)
Zoning NC6.5
Rooms
Other Rooms Living Room, Primary Bedroom, Bedroom 2, Bedroom 3, Kitchen, Family Room, Basement, Mud Room, Recreation Room
Basement Fully Finished
Main Level Bedrooms 3
Interior
Interior Features Breakfast Area, Carpet, Ceiling Fan(s), Exposed Beams, Family Room Off Kitchen, Floor Plan - Open, Kitchen - Eat-In, Recessed Lighting, Wood Floors
Hot Water Electric
Heating Forced Air, Central
Cooling Central A/C
Fireplaces Number 1
Fireplaces Type Fireplace - Glass Doors
Equipment Built-In Microwave, Dishwasher, Disposal, Oven/Range - Gas, Refrigerator, Stainless Steel Appliances
Fireplace Y
Appliance Built-In Microwave, Dishwasher, Disposal, Oven/Range - Gas, Refrigerator, Stainless Steel Appliances
Heat Source Natural Gas
Laundry Lower Floor
Exterior
Parking Features Garage - Front Entry, Garage Door Opener, Inside Access
Garage Spaces 2.0
Water Access N
Accessibility None
Attached Garage 2
Total Parking Spaces 2
Garage Y
Building
Story 2
Foundation Permanent
Sewer Public Sewer
Water Public
Architectural Style Ranch/Rambler
Level or Stories 2
Additional Building Above Grade, Below Grade
New Construction N
Schools
School District Christina
Others
Senior Community No
Tax ID 11-003.10-115
Ownership Fee Simple
SqFt Source Assessor
Special Listing Condition Standard
Read Less
Want to know what your home might be worth? Contact us for a FREE valuation!

Our team is ready to help you sell your home for the highest possible price ASAP

Bought with Celeste L Smith • Madison Real Estate Inc. DBA MRE Residential Inc.

GET MORE INFORMATION





