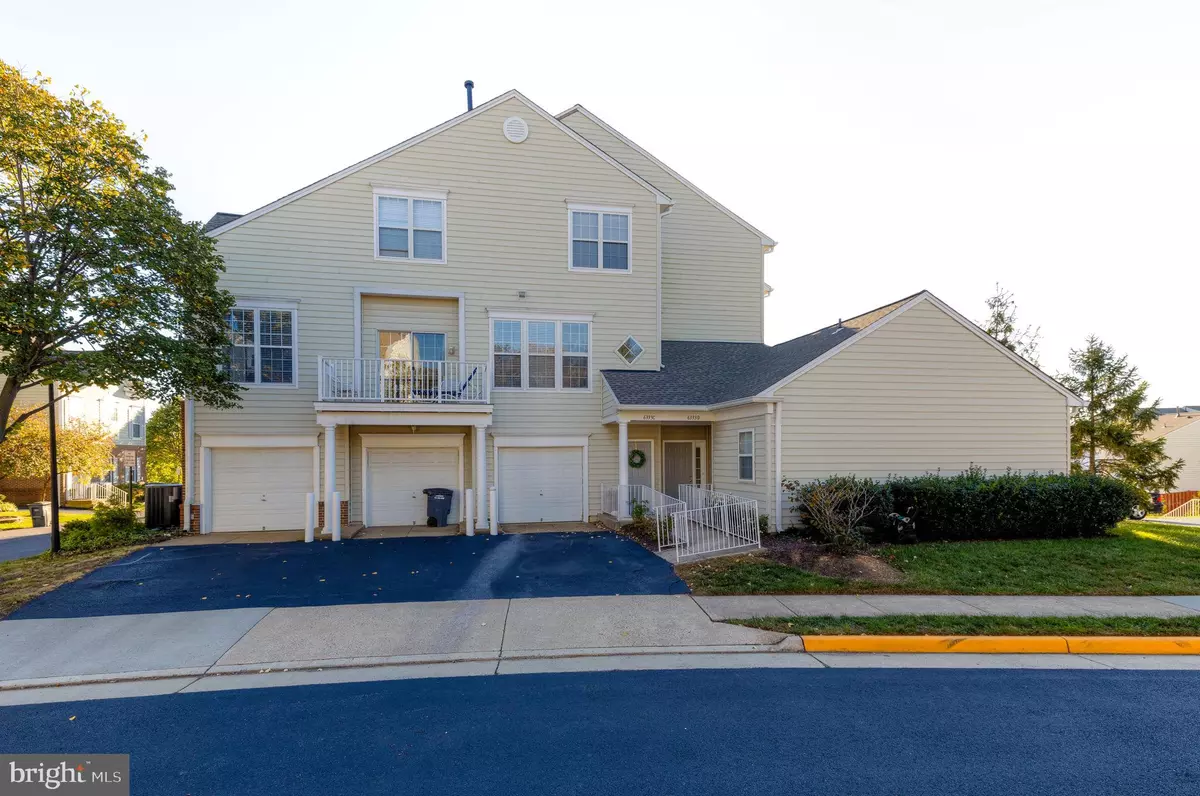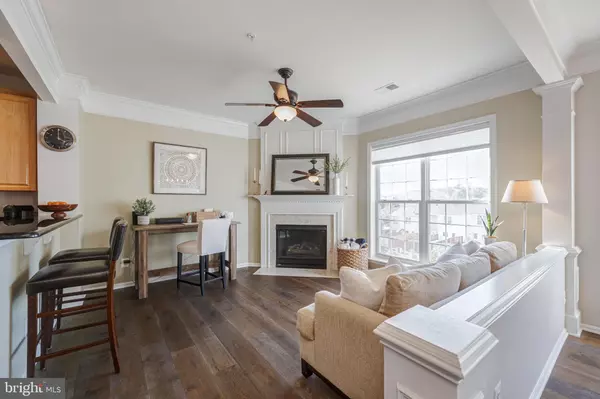$495,000
$495,000
For more information regarding the value of a property, please contact us for a free consultation.
6333-C EAGLE RIDGE LN #43 Alexandria, VA 22312
2 Beds
3 Baths
1,730 SqFt
Key Details
Sold Price $495,000
Property Type Condo
Sub Type Condo/Co-op
Listing Status Sold
Purchase Type For Sale
Square Footage 1,730 sqft
Price per Sqft $286
Subdivision Overlook
MLS Listing ID VAFX2027400
Sold Date 01/21/22
Style Colonial
Bedrooms 2
Full Baths 2
Half Baths 1
Condo Fees $365/mo
HOA Fees $118/mo
HOA Y/N Y
Abv Grd Liv Area 1,730
Originating Board BRIGHT
Year Built 1999
Annual Tax Amount $5,048
Tax Year 2021
Property Description
The home you have been waiting for! This two bedroom, two and a half bathroom condo, lives like a townhouse! This sun filled home has over 1700sft of open living space that is both perfect for relaxation or entertaining. Some features include, recently installed wide plank hardwood floors, designer neutral paint throughout, newer Carrier HVAC (2017), new carpet on upper level, custom shades, updated light fixtures, crown modeling throughout, walk in laundry room with linen closet and much more. Enjoy your cozy fireplace off the kitchen, sip a cup of joe on your deck off the living room, entertain in the dining room, watch your next Netflix addiction in the Living room. All this, plus a one car garage, plus driveway for another vehicle. Close to 395, Old town, DC, Pentagon.. Community filled with amenities, pool, tennis courts, clubhouse, walking trails, and playgrounds.!!
Location
State VA
County Fairfax
Zoning 304
Rooms
Other Rooms Living Room, Dining Room, Primary Bedroom, Kitchen, Family Room
Interior
Interior Features Breakfast Area, Dining Area, Floor Plan - Open
Hot Water Natural Gas
Heating Forced Air
Cooling Ceiling Fan(s), Central A/C
Fireplaces Number 1
Fireplace Y
Heat Source Natural Gas
Exterior
Exterior Feature Balcony
Parking Features Garage - Front Entry
Garage Spaces 2.0
Amenities Available Community Center, Jog/Walk Path, Pool - Outdoor, Tennis Courts, Tot Lots/Playground, Common Grounds
Water Access N
Accessibility None
Porch Balcony
Attached Garage 1
Total Parking Spaces 2
Garage Y
Building
Story 3
Foundation Slab
Sewer Public Septic, Public Sewer
Water Public
Architectural Style Colonial
Level or Stories 3
Additional Building Above Grade, Below Grade
New Construction N
Schools
Elementary Schools Bren Mar Park
Middle Schools Holmes
High Schools Edison
School District Fairfax County Public Schools
Others
Pets Allowed Y
HOA Fee Include Ext Bldg Maint,Management,Insurance,Reserve Funds,Road Maintenance,Sewer,Snow Removal,Trash,Water
Senior Community No
Tax ID 0723 35060043
Ownership Condominium
Special Listing Condition Standard
Pets Allowed Dogs OK, Cats OK
Read Less
Want to know what your home might be worth? Contact us for a FREE valuation!

Our team is ready to help you sell your home for the highest possible price ASAP

Bought with Miriam E Miller • McEnearney Associates, Inc.
GET MORE INFORMATION





