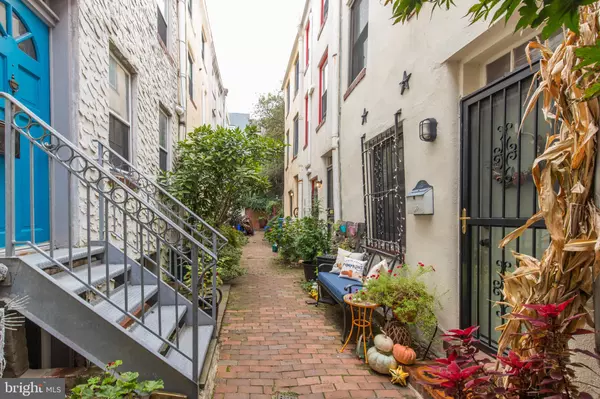$325,000
$339,500
4.3%For more information regarding the value of a property, please contact us for a free consultation.
1136 WAVERLY ST #R3 & R4 Philadelphia, PA 19147
2 Beds
1 Bath
573 SqFt
Key Details
Sold Price $325,000
Property Type Townhouse
Sub Type Interior Row/Townhouse
Listing Status Sold
Purchase Type For Sale
Square Footage 573 sqft
Price per Sqft $567
Subdivision Washington Sq West
MLS Listing ID PAPH2003227
Sold Date 01/19/22
Style Trinity
Bedrooms 2
Full Baths 1
HOA Y/N N
Abv Grd Liv Area 573
Originating Board BRIGHT
Year Built 1920
Annual Tax Amount $3,604
Tax Year 2021
Lot Size 263 Sqft
Acres 0.01
Lot Dimensions 12.75 x 20.66
Property Description
Welcome to 1136 Waverly St.#R3 & #R4. This beautifully maintained Trinity style home features 2 bedrooms, 1 bathroom. Step into the kitchen, which is the heart of this home and features an abundance of cabinets and a beautiful backsplash. The sun room is adjacent to the kitchen and has lots of natural lighting and a relaxing atmosphere. Upstairs you will find a cozy bedroom and one full bathroom. The third floor features the primary bedroom which is beautifully designed and has the features you've been looking for including natural lighting , hardwood floors , and a ceiling fan. Downstairs, the full, unfinished basement is great for additional storage. This home offers a quaint and cozy outdoor living area that is ready for all of your gatherings, cookouts, or a quiet cup of coffee in the morning. Great location! Close to restaurants, shopping, and major roadways. Make your appointment today and see this home for yourself! *Both parcels, R3 &R4 are on a single deed (Tax ID's #053046860 & #053046865)*
Location
State PA
County Philadelphia
Area 19147 (19147)
Zoning RSA5
Rooms
Other Rooms Primary Bedroom, Bedroom 1
Basement Full
Interior
Interior Features Exposed Beams, Kitchen - Eat-In
Hot Water Electric
Heating Hot Water
Cooling Central A/C
Flooring Wood
Fireplaces Type Brick
Furnishings No
Fireplace Y
Heat Source Natural Gas
Laundry Basement
Exterior
Exterior Feature Patio(s)
Water Access N
Accessibility None
Porch Patio(s)
Garage N
Building
Story 3
Foundation Slab
Sewer Public Sewer
Water Public
Architectural Style Trinity
Level or Stories 3
Additional Building Above Grade, Below Grade
New Construction N
Schools
School District The School District Of Philadelphia
Others
Senior Community No
Tax ID 053046860
Ownership Fee Simple
SqFt Source Assessor
Special Listing Condition Standard
Read Less
Want to know what your home might be worth? Contact us for a FREE valuation!

Our team is ready to help you sell your home for the highest possible price ASAP

Bought with David D Galbo • OCF Realty LLC - Philadelphia

GET MORE INFORMATION





