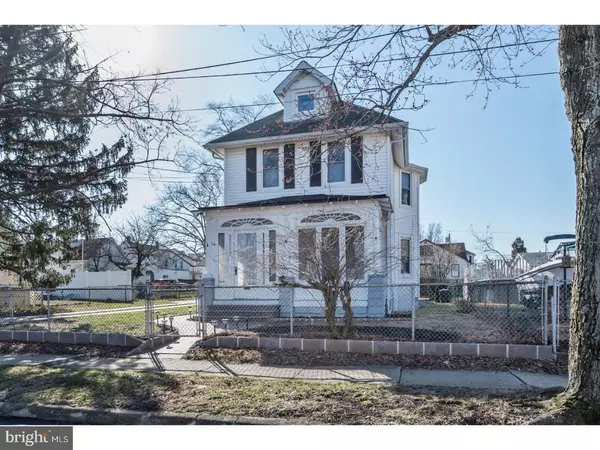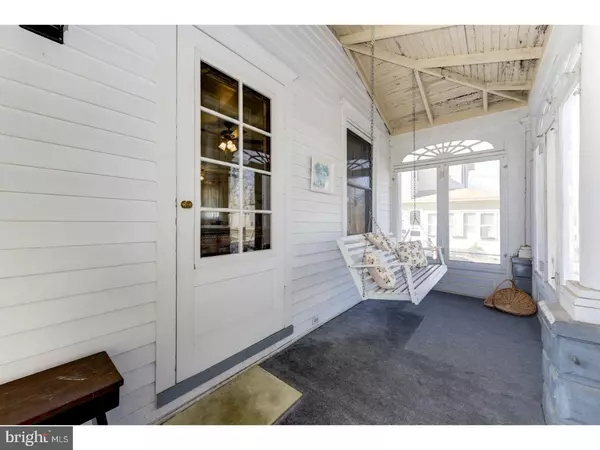$143,000
$150,000
4.7%For more information regarding the value of a property, please contact us for a free consultation.
114 POLK ST Riverside, NJ 08075
3 Beds
2 Baths
1,540 SqFt
Key Details
Sold Price $143,000
Property Type Single Family Home
Sub Type Detached
Listing Status Sold
Purchase Type For Sale
Square Footage 1,540 sqft
Price per Sqft $92
Subdivision New World
MLS Listing ID 1000230438
Sold Date 06/08/18
Style Victorian
Bedrooms 3
Full Baths 1
Half Baths 1
HOA Y/N N
Abv Grd Liv Area 1,540
Originating Board TREND
Year Built 1923
Annual Tax Amount $5,351
Tax Year 2017
Lot Size 6,000 Sqft
Acres 0.14
Lot Dimensions 60X100
Property Description
Welcome HOME!! From the moment you drive-up, and then step into the "Please Come In!" Front Porch (yes, there's a Swing!!), you'll want to Stay! * Truly a Lovingly-Maintained Home on Riverside's pretty Polk Street! * Two-Car Garage at the end of the Beautiful Brand-New E.P. Henry Paver Driveway! * New Front & Back Steps and Walkways too! * Fully-Fenced! * Replacement Vinyl Tilt-In Windows throughout, including Attic & Basement! * 3 Good-Sized Bedrooms, TWO Bathrooms * Hardwood Flooring under carpeting (visible upstairs, corners pulled back for you in Living Room) * Lovely Sit-in-Me Sunroom looking out on the Fenced Backyard * Main Floor Laundry! * Full Walkout Basement with Wood Stove! * Sewer-Line replaced in 2013 * Upgraded Electric Panel! * Plenty of Nearby Restaurants, Shopping, Entertainment * Easy Commuter Access to Routes 73, 130, 295, NJ Tpk, McGuire/Ft. Dix! * Better HURRY to Make all of this YOURS!!
Location
State NJ
County Burlington
Area Riverside Twp (20330)
Zoning RESID
Rooms
Other Rooms Living Room, Dining Room, Primary Bedroom, Bedroom 2, Kitchen, Bedroom 1, Laundry, Other, Attic
Basement Full, Unfinished, Outside Entrance
Interior
Interior Features Butlers Pantry, Ceiling Fan(s), Stove - Wood
Hot Water Natural Gas
Heating Gas, Hot Water, Radiator
Cooling Wall Unit
Flooring Wood, Fully Carpeted, Vinyl
Equipment Built-In Range, Built-In Microwave
Fireplace N
Window Features Replacement
Appliance Built-In Range, Built-In Microwave
Heat Source Natural Gas
Laundry Main Floor
Exterior
Exterior Feature Patio(s), Porch(es)
Garage Spaces 5.0
Fence Other
Utilities Available Cable TV
Water Access N
Roof Type Pitched
Accessibility None
Porch Patio(s), Porch(es)
Total Parking Spaces 5
Garage Y
Building
Lot Description Open, Front Yard, Rear Yard, SideYard(s)
Story 2
Sewer Public Sewer
Water Public
Architectural Style Victorian
Level or Stories 2
Additional Building Above Grade
New Construction N
Schools
High Schools Riverside
School District Riverside Township Public Schools
Others
Senior Community No
Tax ID 30-00704-00005
Ownership Fee Simple
Acceptable Financing Conventional, VA, FHA 203(b), USDA
Listing Terms Conventional, VA, FHA 203(b), USDA
Financing Conventional,VA,FHA 203(b),USDA
Read Less
Want to know what your home might be worth? Contact us for a FREE valuation!

Our team is ready to help you sell your home for the highest possible price ASAP

Bought with Carmen Del Valle • Weichert Realtors-Medford
GET MORE INFORMATION





