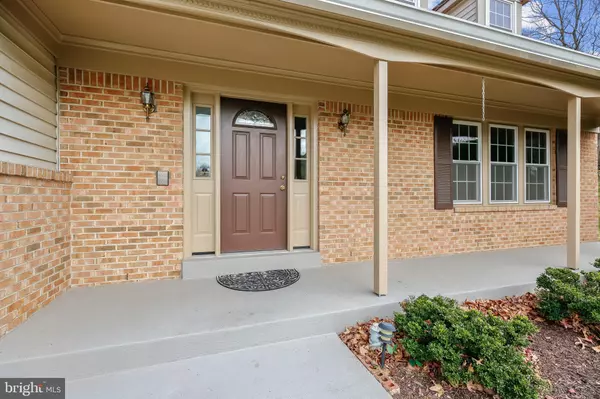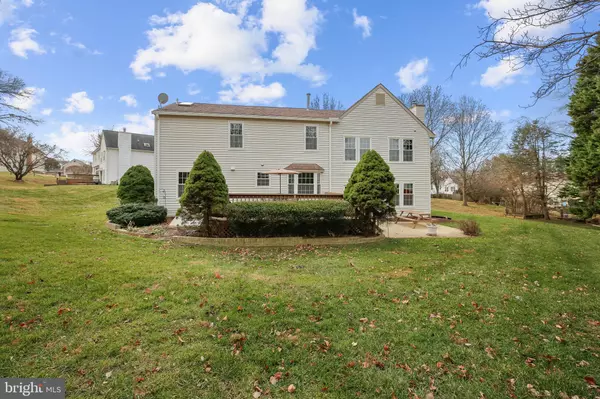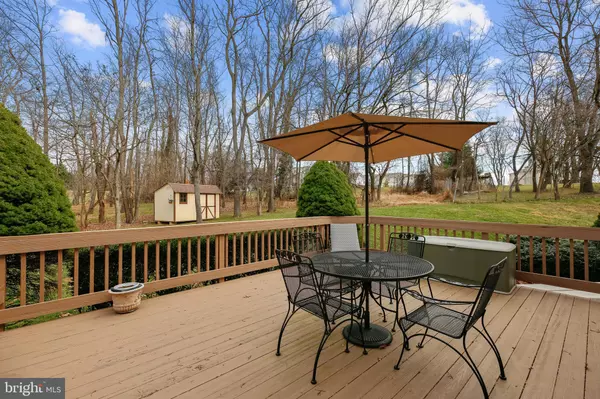$705,000
$620,000
13.7%For more information regarding the value of a property, please contact us for a free consultation.
332 GREENSPRING LN Silver Spring, MD 20904
4 Beds
4 Baths
2,734 SqFt
Key Details
Sold Price $705,000
Property Type Single Family Home
Sub Type Detached
Listing Status Sold
Purchase Type For Sale
Square Footage 2,734 sqft
Price per Sqft $257
Subdivision Colesville Manor
MLS Listing ID MDMC2027644
Sold Date 01/14/22
Style Traditional
Bedrooms 4
Full Baths 3
Half Baths 1
HOA Y/N N
Abv Grd Liv Area 2,734
Originating Board BRIGHT
Year Built 1988
Annual Tax Amount $6,227
Tax Year 2021
Lot Size 0.612 Acres
Acres 0.61
Property Description
Immaculately cared for since construction, this 4 bedroom, 3 1/2 bathroom house on over half an acre is move in ready! Freshly painted throughout, new carpeting, new washer dryer, new water heater, yearly service on heating and cooling systems, come see this property today.
The foyer, formal living room and dining room have beautiful hardwood floors, The eat in kitchen, with breakfast nook, overlooking the backyard has stone countertops, pantry and tons of cabinet storage space! The family room flows from the kitchen with a gas fireplace and plenty of space to visit with friends and family while dinner is prepared. Large double doors lead from the family room to the concrete patio and finished deck outside. With an expansive backyard, lined with trees, featuring a lovely shed for storing tools, come bring your green thumb. There are large, gorgeous windows and skylights throughout this house. The upstairs has 3 large bedrooms, the 4th bedroom, the crown jewel being the primary en suite. An enormous, regal room with sitting area, dressing room walk in closet and light filled bathroom with dual sink vanity, standing shower and soaking tub. Down in the fully finished basement you will find a full bathroom, bar for entertaining guests, laundry room with a freezer which conveys and an access door to the outside. Don't forget the 2 car garage with interior access! Such a nice feature on a rainy or snowy day. The large work/tool bench conveys along with the second fridge.
Just outside Colesville in the Westover Elementary school district, this house is perfectly placed in a nestled neighborhood close to all the desirable community amenities!
Schedule to see this house today, it won't last long!
Location
State MD
County Montgomery
Zoning R200
Rooms
Basement Fully Finished
Interior
Hot Water Natural Gas
Heating Central
Cooling Central A/C
Fireplaces Number 1
Fireplace Y
Heat Source Natural Gas
Exterior
Parking Features Garage - Side Entry, Garage Door Opener, Inside Access
Garage Spaces 4.0
Water Access N
Roof Type Architectural Shingle
Accessibility None
Attached Garage 2
Total Parking Spaces 4
Garage Y
Building
Story 2
Foundation Block
Sewer Public Sewer
Water Public
Architectural Style Traditional
Level or Stories 2
Additional Building Above Grade, Below Grade
New Construction N
Schools
Elementary Schools Westover
Middle Schools White Oak
High Schools Springbrook
School District Montgomery County Public Schools
Others
Senior Community No
Tax ID 160502014031
Ownership Fee Simple
SqFt Source Assessor
Acceptable Financing Cash, Conventional, FHA, VA
Listing Terms Cash, Conventional, FHA, VA
Financing Cash,Conventional,FHA,VA
Special Listing Condition Standard
Read Less
Want to know what your home might be worth? Contact us for a FREE valuation!

Our team is ready to help you sell your home for the highest possible price ASAP

Bought with Steve Lenet • Long & Foster Real Estate, Inc.

GET MORE INFORMATION





