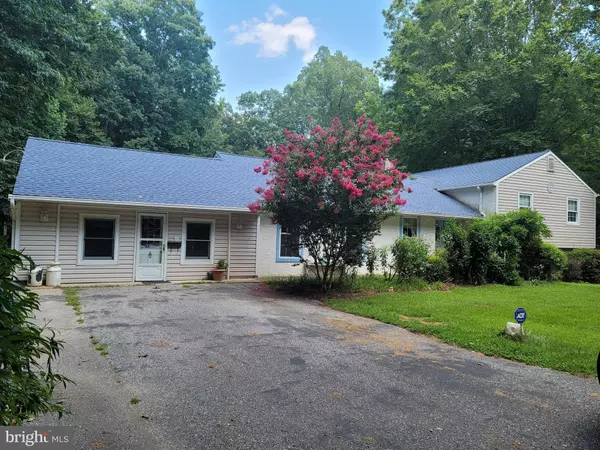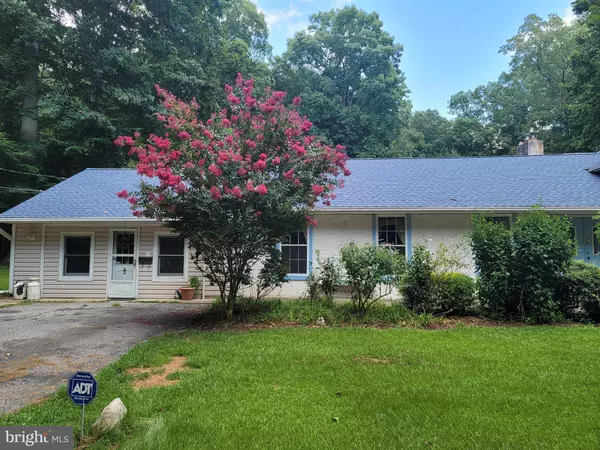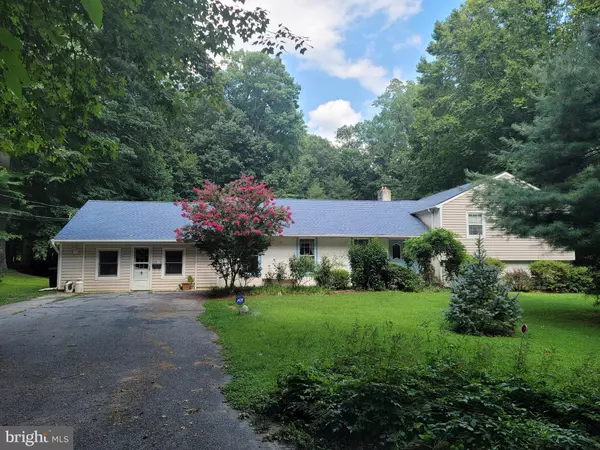$264,000
$315,000
16.2%For more information regarding the value of a property, please contact us for a free consultation.
682 FRANKLINVILLE RD Mullica Hill, NJ 08062
4 Beds
4 Baths
2,936 SqFt
Key Details
Sold Price $264,000
Property Type Single Family Home
Sub Type Detached
Listing Status Sold
Purchase Type For Sale
Square Footage 2,936 sqft
Price per Sqft $89
Subdivision None Available
MLS Listing ID NJGL2002598
Sold Date 01/14/22
Style Colonial,Split Level
Bedrooms 4
Full Baths 3
Half Baths 1
HOA Y/N N
Abv Grd Liv Area 2,936
Originating Board BRIGHT
Year Built 1978
Annual Tax Amount $7,508
Tax Year 2021
Lot Size 1.150 Acres
Acres 1.15
Lot Dimensions 0.00 x 0.00
Property Description
New septic to be installed. Own a piece of "Peace and Quite" This home has it all. Enter into the tiled floored foyer. To the right take a few steps down to the laundry rm and in-law suite complete with a living rm, kitchen, bedroom and their own bathroom. Also, to the right of the foyer take a few steps up to the 3 bedrooms, one being the primary bedroom with it's own bath with an over sized whirlpool tub. The primary bedroom also has a small porch that overlooks the back yard. This level also has another full bathroom. If you go to the left of the foyer you step down into a nice sized living room. Off the living and a step up is the family room and kitchen. The family room has a brick fire place with a wood burning insert for those chilly nights. The kitchen boosts corian counter tops and has plenty of space for a table. There is also a dining room and half bath on this level. The Great room is located in a space that was once an attached garage. (Heat but, no AC in the Great room) Exit out the Family room thru a sliding door onto an almost full length deck that leads to the inground pool. It hasn't been used in 2 years. But, worked great when last opened.
Location
State NJ
County Gloucester
Area South Harrison Twp (20816)
Zoning PO/R
Rooms
Other Rooms Living Room, Dining Room, Primary Bedroom, Bedroom 2, Bedroom 3, Bedroom 4, Kitchen, Family Room, Foyer, Great Room, In-Law/auPair/Suite
Interior
Interior Features 2nd Kitchen, Ceiling Fan(s), Carpet, Combination Kitchen/Living, Exposed Beams, Kitchen - Eat-In, Primary Bath(s), Skylight(s), Soaking Tub, Upgraded Countertops, Water Treat System, Window Treatments
Hot Water Electric
Heating Forced Air, Baseboard - Electric
Cooling Central A/C
Fireplaces Number 1
Fireplaces Type Brick, Wood
Equipment Dishwasher, Dryer, Oven/Range - Electric, Refrigerator, Washer, Water Conditioner - Rented, Oven/Range - Gas
Fireplace Y
Window Features Double Pane
Appliance Dishwasher, Dryer, Oven/Range - Electric, Refrigerator, Washer, Water Conditioner - Rented, Oven/Range - Gas
Heat Source Natural Gas, Electric
Laundry Lower Floor, Common
Exterior
Fence Chain Link
Pool In Ground, Fenced, Filtered
Water Access N
View Trees/Woods
Roof Type Asphalt,Pitched
Accessibility None
Garage N
Building
Story 3
Sewer Septic = # of BR
Water Private
Architectural Style Colonial, Split Level
Level or Stories 3
Additional Building Above Grade, Below Grade
New Construction N
Schools
High Schools Kingsway Regional H.S.
School District South Harrison Township Public Schools
Others
Senior Community No
Tax ID 16-00003-00022
Ownership Fee Simple
SqFt Source Assessor
Acceptable Financing Conventional, FHA, USDA, VA
Listing Terms Conventional, FHA, USDA, VA
Financing Conventional,FHA,USDA,VA
Special Listing Condition Standard
Read Less
Want to know what your home might be worth? Contact us for a FREE valuation!

Our team is ready to help you sell your home for the highest possible price ASAP

Bought with Frank Cawley • Weichert Realtors-Haddonfield
GET MORE INFORMATION





