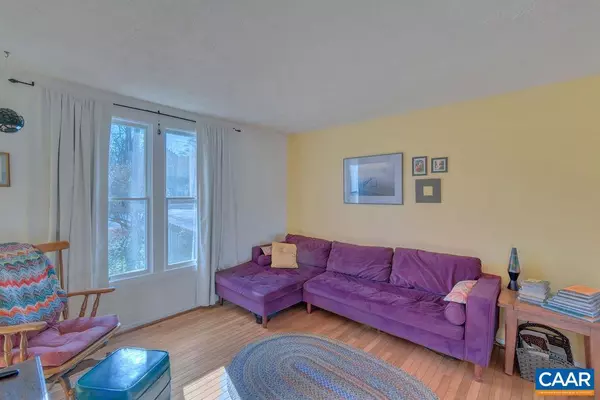$404,000
$399,000
1.3%For more information regarding the value of a property, please contact us for a free consultation.
1105 LOCUST AVE Charlottesville, VA 22902
3 Beds
3 Baths
1,594 SqFt
Key Details
Sold Price $404,000
Property Type Manufactured Home
Sub Type Manufactured
Listing Status Sold
Purchase Type For Sale
Square Footage 1,594 sqft
Price per Sqft $253
Subdivision Locust Grove
MLS Listing ID 624721
Sold Date 01/14/22
Style Split Level
Bedrooms 3
Full Baths 3
HOA Y/N N
Abv Grd Liv Area 960
Originating Board CAAR
Year Built 1986
Annual Tax Amount $2,886
Tax Year 2021
Lot Size 7,405 Sqft
Acres 0.17
Property Description
Nice solid home in a popular neighborhood in North Downtown. Home offers 3 beds and 3 updated full bathrooms(2019) with dual flush toilets, water sensor fixtures. A 17 SEER Energy Star Trane HVAC 2013, professionally maintained twice year. Hot water tank and the Roof are approximately 13 years old. Sliding doors from dining area to a back deck with winter view of the Blue Ridge! Master bedroom with attached updated master bath, 2 additional bedrooms on the main level and another updated full bath. Split foyer leads you downstairs to a large rec room newly carpeted, access to fenced backyard, a full updated bath. plenty of unfinished storage space, laundry room and outside access from the unfinished/laundry room. Front and backyards are level, back is fully fenced with plenty of open areas for fire pit, playing, entertaining.,Formica Counter
Location
State VA
County Charlottesville City
Zoning R-1S
Rooms
Other Rooms Living Room, Dining Room, Primary Bedroom, Kitchen, Laundry, Recreation Room, Utility Room, Primary Bathroom, Full Bath, Additional Bedroom
Basement Fully Finished, Full, Heated, Interior Access, Outside Entrance, Unfinished, Walkout Level, Windows
Main Level Bedrooms 3
Interior
Interior Features Entry Level Bedroom
Heating Central, Heat Pump(s)
Cooling Central A/C, Heat Pump(s)
Flooring Hardwood, Other
Equipment Washer/Dryer Hookups Only, Washer
Fireplace N
Window Features Insulated
Appliance Washer/Dryer Hookups Only, Washer
Exterior
Exterior Feature Deck(s)
View Mountain, City
Roof Type Composite
Accessibility None
Porch Deck(s)
Road Frontage Public
Garage N
Building
Foundation Block
Sewer Public Sewer
Water Public
Architectural Style Split Level
Additional Building Above Grade, Below Grade
Structure Type High
New Construction N
Schools
Elementary Schools Burnley-Moran
Middle Schools Walker & Buford
High Schools Charlottesville
School District Charlottesville Cty Public Schools
Others
Ownership Other
Special Listing Condition Standard
Read Less
Want to know what your home might be worth? Contact us for a FREE valuation!

Our team is ready to help you sell your home for the highest possible price ASAP

Bought with MAZI VOGLER • REAL ESTATE III - NORTH

GET MORE INFORMATION





