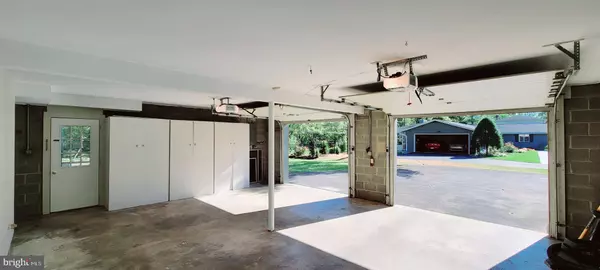$365,000
$369,900
1.3%For more information regarding the value of a property, please contact us for a free consultation.
13023 BLUE RIDGE RD Hagerstown, MD 21742
4 Beds
3 Baths
2,300 SqFt
Key Details
Sold Price $365,000
Property Type Single Family Home
Sub Type Detached
Listing Status Sold
Purchase Type For Sale
Square Footage 2,300 sqft
Price per Sqft $158
Subdivision Fountain Head
MLS Listing ID MDWA2002900
Sold Date 01/14/22
Style Split Foyer
Bedrooms 4
Full Baths 2
Half Baths 1
HOA Y/N N
Abv Grd Liv Area 1,440
Originating Board BRIGHT
Year Built 1974
Annual Tax Amount $2,216
Tax Year 2020
Lot Size 0.450 Acres
Acres 0.45
Property Description
Newly Renovated - 4 beds, 2.5 baths! Tucked neatly back in the Fountainhead development. This Turn Key home is a rare find, which features many new updates, at a great price point. Don't Hesitate to check this out before its gone! Renovation includes, New Roof, HVAC, Flooring & Trim, Bathrooms & Tiled Showers, New & Upgraded Plumbing, New Fixtures, Kitchen Appliances w/t Beautiful Granite Countertops, Freshly Paint inside & out. New Landscaping & Much More! Main floor features Kitchen, Dining, Living Area, 3 bedrooms & 2 Full baths. Lower level features, 1 bedroom & half bath, laundry room, utility room, and a additional living room & Oversize 2-Car Garage. Large 2 level Walk-out Deck, perfect for Entertaining! Wonderful Neighborhood , Come check it out!
Location
State MD
County Washington
Zoning RU
Direction Northwest
Rooms
Other Rooms Bedroom 2, Bedroom 3, Bedroom 4, Bedroom 1, Full Bath, Half Bath
Basement Fully Finished, Full
Main Level Bedrooms 3
Interior
Interior Features Floor Plan - Traditional, Formal/Separate Dining Room, Primary Bath(s), Upgraded Countertops
Hot Water 60+ Gallon Tank
Heating Forced Air
Cooling Central A/C, Heat Pump(s)
Flooring Laminate Plank, Luxury Vinyl Plank
Fireplaces Number 1
Fireplaces Type Brick
Equipment Dishwasher, Dryer - Electric, Energy Efficient Appliances, Microwave, Oven/Range - Electric, Stainless Steel Appliances, Washer, Water Heater - High-Efficiency
Fireplace Y
Window Features Double Pane
Appliance Dishwasher, Dryer - Electric, Energy Efficient Appliances, Microwave, Oven/Range - Electric, Stainless Steel Appliances, Washer, Water Heater - High-Efficiency
Heat Source Electric
Laundry Lower Floor
Exterior
Exterior Feature Deck(s)
Parking Features Garage - Side Entry
Garage Spaces 2.0
Water Access N
View Trees/Woods
Roof Type Architectural Shingle
Accessibility None
Porch Deck(s)
Attached Garage 2
Total Parking Spaces 2
Garage Y
Building
Lot Description Backs to Trees, Secluded
Story 2
Foundation Slab
Sewer Public Sewer
Water Public
Architectural Style Split Foyer
Level or Stories 2
Additional Building Above Grade, Below Grade
New Construction N
Schools
Elementary Schools Paramount
Middle Schools Northern
High Schools North Hagerstown
School District Washington County Public Schools
Others
Senior Community No
Tax ID 2227014607
Ownership Fee Simple
SqFt Source Estimated
Security Features Smoke Detector
Acceptable Financing Cash, Conventional, FHA, VA
Listing Terms Cash, Conventional, FHA, VA
Financing Cash,Conventional,FHA,VA
Special Listing Condition Standard
Read Less
Want to know what your home might be worth? Contact us for a FREE valuation!

Our team is ready to help you sell your home for the highest possible price ASAP

Bought with James Sulser • RE/MAX Achievers

GET MORE INFORMATION





