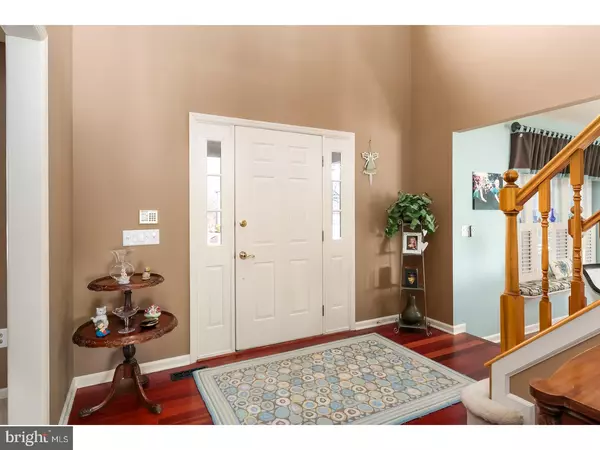$475,000
$489,900
3.0%For more information regarding the value of a property, please contact us for a free consultation.
34 PERIWINKLE DR Mount Laurel, NJ 08054
4 Beds
3 Baths
2,649 SqFt
Key Details
Sold Price $475,000
Property Type Single Family Home
Sub Type Detached
Listing Status Sold
Purchase Type For Sale
Square Footage 2,649 sqft
Price per Sqft $179
Subdivision Laurel Ponds
MLS Listing ID 1000259134
Sold Date 06/08/18
Style Colonial
Bedrooms 4
Full Baths 2
Half Baths 1
HOA Fees $75/ann
HOA Y/N Y
Abv Grd Liv Area 2,649
Originating Board TREND
Year Built 1990
Annual Tax Amount $10,982
Tax Year 2017
Lot Size 0.672 Acres
Acres 0.67
Lot Dimensions 0X0
Property Description
Do not miss the opportunity to own this stunning, well maintained home situated on a large lot in Laurel Ponds I. With a 2 leveled deck you can enjoy a tranquil moment with a pond view- something that is very rare in Mount Laurel. Set on a meticulous and professionally manicured lot, this homes exterior is most desirable- but it does not stop there. Enter to this colonial style home with a two story foyer and find near flawless hardwood flooring sprawling throughout majority of the first floor. The kitchen is updated with absolutely gorgeous cherry wood cabinets, accented with dental moldings, an extra deep stainless sink, stainless appliances and recessed lighting. The family room is extended larger than other models in the neighborhood and equipped with a raised hearth gas fireplace accented with a beautiful unique stone wall. Throughout the rest of the downstairs you will find it is both professionally painted and in highly desirable coloring, custom shutters and an abundance of other updated features. Venture to the second floor to find a large master suite with a walk-in closet, neutral decor, and a bath with double vanities, custom tile shower, and a large garden tub. You will find an additional 3 spacious bedrooms, all with neutral carpeting and wall color, as well as an additional bedroom and plenty of closet space. This home is an absolute gem and no doubt will not last long. Do not miss this opportunity!
Location
State NJ
County Burlington
Area Mount Laurel Twp (20324)
Zoning RES
Rooms
Other Rooms Living Room, Dining Room, Primary Bedroom, Bedroom 2, Bedroom 3, Kitchen, Family Room, Bedroom 1
Basement Full, Unfinished, Outside Entrance
Interior
Interior Features Primary Bath(s), Butlers Pantry, Ceiling Fan(s), Sprinkler System, Kitchen - Eat-In
Hot Water Natural Gas
Heating Gas, Hot Water
Cooling Central A/C
Flooring Wood, Fully Carpeted, Tile/Brick
Fireplaces Number 1
Fireplaces Type Stone, Gas/Propane
Equipment Oven - Self Cleaning, Dishwasher, Disposal, Built-In Microwave
Fireplace Y
Appliance Oven - Self Cleaning, Dishwasher, Disposal, Built-In Microwave
Heat Source Natural Gas
Laundry Main Floor
Exterior
Exterior Feature Deck(s)
Garage Spaces 5.0
Utilities Available Cable TV
Roof Type Shingle
Accessibility None
Porch Deck(s)
Attached Garage 2
Total Parking Spaces 5
Garage Y
Building
Lot Description Rear Yard
Story 2
Sewer Public Sewer
Water Public
Architectural Style Colonial
Level or Stories 2
Additional Building Above Grade
Structure Type 9'+ Ceilings
New Construction N
Schools
School District Mount Laurel Township Public Schools
Others
HOA Fee Include Common Area Maintenance
Senior Community No
Tax ID 24-00804 01-00012
Ownership Fee Simple
Read Less
Want to know what your home might be worth? Contact us for a FREE valuation!

Our team is ready to help you sell your home for the highest possible price ASAP

Bought with Thomas Sadler • BHHS Fox & Roach - Haddonfield

GET MORE INFORMATION





