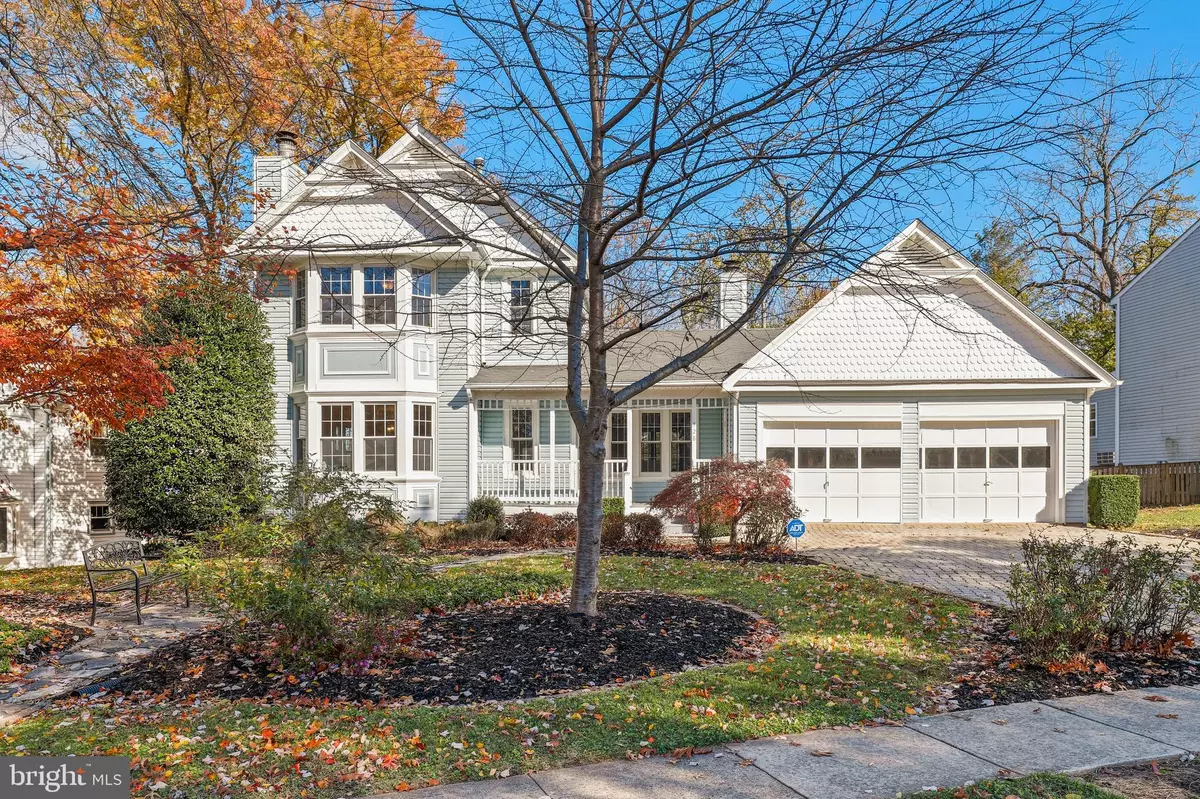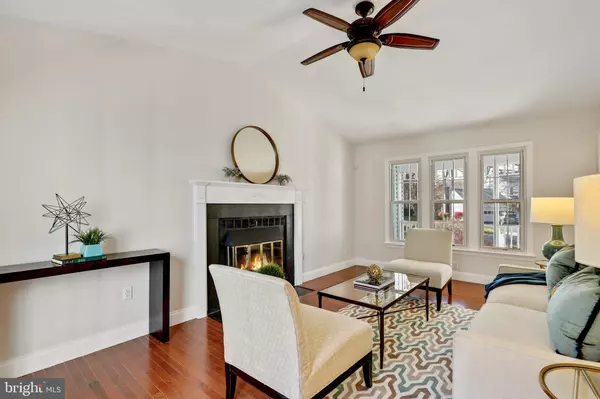$621,300
$550,000
13.0%For more information regarding the value of a property, please contact us for a free consultation.
128 SUMMIT HALL RD Gaithersburg, MD 20877
4 Beds
4 Baths
2,196 SqFt
Key Details
Sold Price $621,300
Property Type Single Family Home
Sub Type Detached
Listing Status Sold
Purchase Type For Sale
Square Footage 2,196 sqft
Price per Sqft $282
Subdivision Gaithersburg Town
MLS Listing ID MDMC2023130
Sold Date 01/13/22
Style Victorian
Bedrooms 4
Full Baths 3
Half Baths 1
HOA Y/N N
Abv Grd Liv Area 1,696
Originating Board BRIGHT
Year Built 1982
Annual Tax Amount $5,732
Tax Year 2021
Lot Size 10,039 Sqft
Acres 0.23
Property Description
OPEN HOUSE SUNDAY DECEMBER 5 2pm-4pm
THE WASHER AND DRYER DO NOT CONVEY
Beautiful 4 bedroom, 3 full and one-half bath home in sought after Brighton Highlands neighborhood with oversized streets and a beautiful setting. Three large bedrooms on the upper level with 2 full baths; the primary bedroom has a wood-burning fireplace. The main level features a large dining room and a sunken living room. The family room has a wood-burning fireplace and sliding door to the deck. The kitchen boasts quartz countertops and new stainless steel appliances. The walkout basement has a bedroom and a full bath. Two-car attached garage, beautiful fully enclosed porch that leads into the oversized deck, new light fixtures, new carpet, two fireplaces, and large fenced park-like backyard, beautifully landscaped. Close to commuting routes I-270, ICC, RIO Crown, shopping, and community amenities..****Hosted open house on 11/21, 2- 4 pm"****This property is a Direct Access listing. Direct Access allows potential buyers to tour our vacant listings with or without the assistance of an agent. Once you identify a Direct Access home you want to see, you're prompted to verify ID, then use the app to unlock the door and tour it at your convenience. Homes with Direct Access are available from 8am-8pm.
Location
State MD
County Montgomery
Zoning R90
Rooms
Other Rooms Bedroom 4
Basement Other
Interior
Hot Water Natural Gas
Heating Forced Air
Cooling Central A/C
Fireplaces Number 2
Fireplace Y
Heat Source Natural Gas
Exterior
Exterior Feature Deck(s), Porch(es)
Parking Features Garage - Front Entry
Garage Spaces 2.0
Fence Rear
Utilities Available Cable TV Available
Water Access N
View Trees/Woods
Street Surface Black Top
Accessibility Other
Porch Deck(s), Porch(es)
Road Frontage City/County
Attached Garage 2
Total Parking Spaces 2
Garage Y
Building
Lot Description Cul-de-sac, Landscaping, Premium
Story 3
Foundation Other
Sewer Public Sewer
Water Public
Architectural Style Victorian
Level or Stories 3
Additional Building Above Grade, Below Grade
New Construction N
Schools
School District Montgomery County Public Schools
Others
Senior Community No
Tax ID 160902016291
Ownership Fee Simple
SqFt Source Assessor
Security Features Electric Alarm,Monitored,Motion Detectors
Special Listing Condition Standard
Read Less
Want to know what your home might be worth? Contact us for a FREE valuation!

Our team is ready to help you sell your home for the highest possible price ASAP

Bought with Cara Pearlman • Compass

GET MORE INFORMATION





