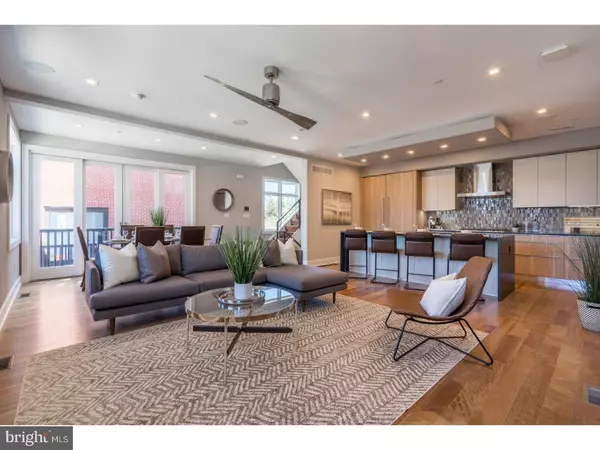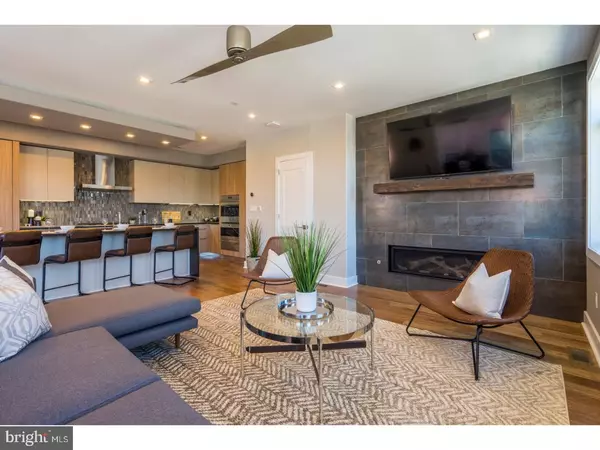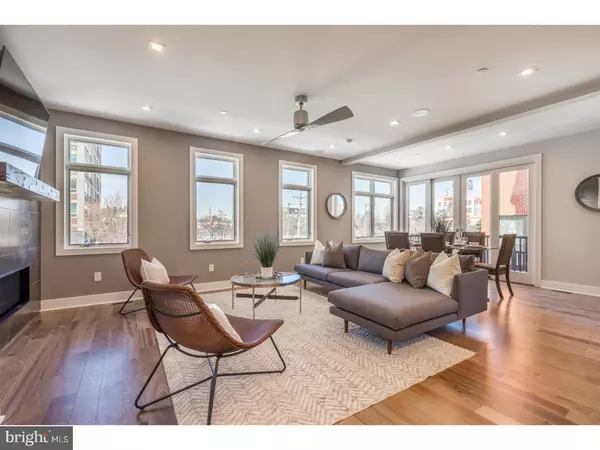$1,535,000
$1,545,000
0.6%For more information regarding the value of a property, please contact us for a free consultation.
309 N 5TH ST Philadelphia, PA 19106
4 Beds
6 Baths
4,000 SqFt
Key Details
Sold Price $1,535,000
Property Type Townhouse
Sub Type Interior Row/Townhouse
Listing Status Sold
Purchase Type For Sale
Square Footage 4,000 sqft
Price per Sqft $383
Subdivision Old City
MLS Listing ID 1000307308
Sold Date 06/07/18
Style Contemporary
Bedrooms 4
Full Baths 4
Half Baths 2
HOA Y/N N
Abv Grd Liv Area 4,000
Originating Board TREND
Year Built 2018
Annual Tax Amount $1
Tax Year 2018
Lot Dimensions 28 X 37
Property Description
The past meets the present at AGA Developer's highly anticipated Janus Estates in Old City. A rare opportunity to own a luxury, new construction home built by one of the city's most reputable developers. Ideally located in a quiet enclave of historic Old City, this 4 story property will feature 3 bedrooms, 4 full baths, 3 half baths and 2 car garage parking. These extra-wide homes will offer over 4,000 square feet of plush living space that will be drenched in the finest finishes; including custom cabinetry imported from Italy's Linea Quattro, Viking/Wolf professional series appliances, Porcelenosa stone/tile package, custom hardwood flooring throughout, Samsung or LG Washer/Dryer, iPad based smart home technology/security system. These homes will be absolutely loaded with premium finishes. The entire 4th Floor is a dedicated Master Suite w/ spa-inspired bathroom complete with soaking tub and oversized shower, walk-in closet and private balcony. The finished lower level will be the perfect extra bedroom/home office/media room complete with full bathroom. The home will include an upscale roof deck with 360 degree views of the city, a paver flooring system, pilot house w/ wet bar and powder room. The homes will include a 10-year tax abatement and a 1-year builder's warranty.
Location
State PA
County Philadelphia
Area 19106 (19106)
Zoning CMX2
Direction West
Rooms
Other Rooms Living Room, Dining Room, Primary Bedroom, Bedroom 2, Bedroom 3, Kitchen, Family Room, Bedroom 1
Basement Full, Fully Finished
Interior
Interior Features Primary Bath(s), Sprinkler System, Stall Shower
Hot Water Natural Gas
Heating Gas, Forced Air
Cooling Central A/C
Flooring Wood
Fireplace N
Heat Source Natural Gas
Laundry Upper Floor
Exterior
Exterior Feature Roof
Garage Spaces 4.0
Utilities Available Cable TV
Water Access N
Accessibility None
Porch Roof
Attached Garage 2
Total Parking Spaces 4
Garage Y
Building
Story 1
Foundation Concrete Perimeter
Sewer Public Sewer
Water Public
Architectural Style Contemporary
Level or Stories 1
Additional Building Above Grade
Structure Type 9'+ Ceilings
New Construction Y
Schools
School District The School District Of Philadelphia
Others
Senior Community No
Tax ID 056015300
Ownership Fee Simple
Security Features Security System
Acceptable Financing Conventional
Listing Terms Conventional
Financing Conventional
Read Less
Want to know what your home might be worth? Contact us for a FREE valuation!

Our team is ready to help you sell your home for the highest possible price ASAP

Bought with Robert L Kuoch • Prosperity Real Estate & Investment Services
GET MORE INFORMATION





