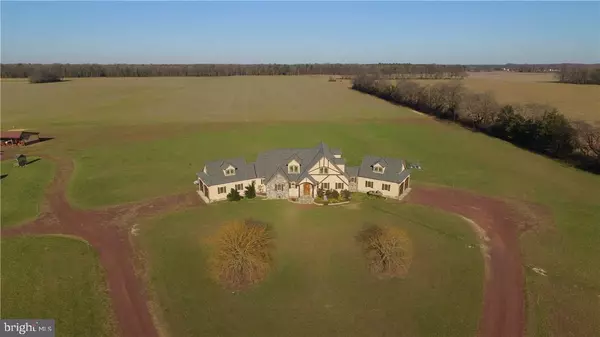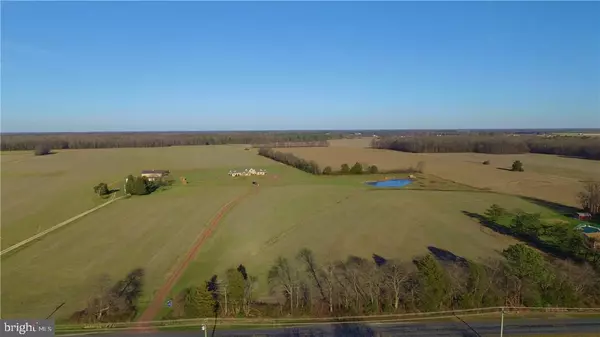$530,000
$574,800
7.8%For more information regarding the value of a property, please contact us for a free consultation.
8437 GREENWOOD RD Greenwood, DE 19950
5 Beds
4 Baths
3,062 SqFt
Key Details
Sold Price $530,000
Property Type Single Family Home
Sub Type Detached
Listing Status Sold
Purchase Type For Sale
Square Footage 3,062 sqft
Price per Sqft $173
Subdivision None Available
MLS Listing ID 1001013280
Sold Date 09/15/16
Style Tudor
Bedrooms 5
Full Baths 3
Half Baths 1
HOA Y/N N
Abv Grd Liv Area 3,062
Originating Board SCAOR
Year Built 2008
Lot Size 16.790 Acres
Acres 16.79
Property Description
Welcome to 8437 Greenwood Road - a car collector, equestrian lover, or hunter's dream estate! Discover privacy at this 16 acre retreat with spacious custom home, stocked 1 acre fishing pond, pole barn for horses or cars or workshop, & lean-to. Custom home features 5 bedrooms, 3 1/2 baths, two 2 car attached garages (one two car garage with heat/AC for a workshop), baseboard hot water heat with 7 zones, two zones of air conditioning, wide plank hardwood floors, 2 x 6 exterior walls, stucco and stone exterior, arched interior doors, partial basement with cedar closet, reverse osmosis water in kitchen, stainless steel appliances with gourmet Wolf stove and granite counters, tongue and groove cedar walls and ceiling in family room, & more! Buyer of the custom home has first right of refusal for other acreage - 4.9 acre parcel with farmhouse, 5 one acre building lots, and 104 wooded acres perfect for hunting, riding horses, or ATV's! 130+ acres available! Under appraised value!
Location
State DE
County Sussex
Area Northwest Fork Hundred (31012)
Rooms
Other Rooms Primary Bedroom, Kitchen, Family Room, Additional Bedroom
Basement Partial
Interior
Interior Features Attic, Kitchen - Eat-In, Pantry, Entry Level Bedroom, Ceiling Fan(s), WhirlPool/HotTub
Hot Water Natural Gas
Heating Baseboard
Cooling Central A/C, Heat Pump(s)
Flooring Carpet, Hardwood, Tile/Brick
Equipment Dishwasher, Dryer - Electric, Oven/Range - Gas, Refrigerator, Washer, Water Heater
Furnishings No
Fireplace N
Appliance Dishwasher, Dryer - Electric, Oven/Range - Gas, Refrigerator, Washer, Water Heater
Exterior
Exterior Feature Deck(s)
Parking Features Garage Door Opener
Water Access Y
View Lake, Pond
Roof Type Architectural Shingle
Porch Deck(s)
Garage Y
Building
Lot Description Landscaping
Story 2
Foundation Block, Crawl Space
Sewer Low Pressure Pipe (LPP)
Water Well
Architectural Style Tudor
Level or Stories 2
Additional Building Above Grade
New Construction N
Schools
School District Woodbridge
Others
Tax ID 530-04.00-15.07
Ownership Fee Simple
SqFt Source Estimated
Acceptable Financing Cash, Conventional
Listing Terms Cash, Conventional
Financing Cash,Conventional
Read Less
Want to know what your home might be worth? Contact us for a FREE valuation!

Our team is ready to help you sell your home for the highest possible price ASAP

Bought with Stephanie S Lehane • RE/MAX Eagle Realty
GET MORE INFORMATION





