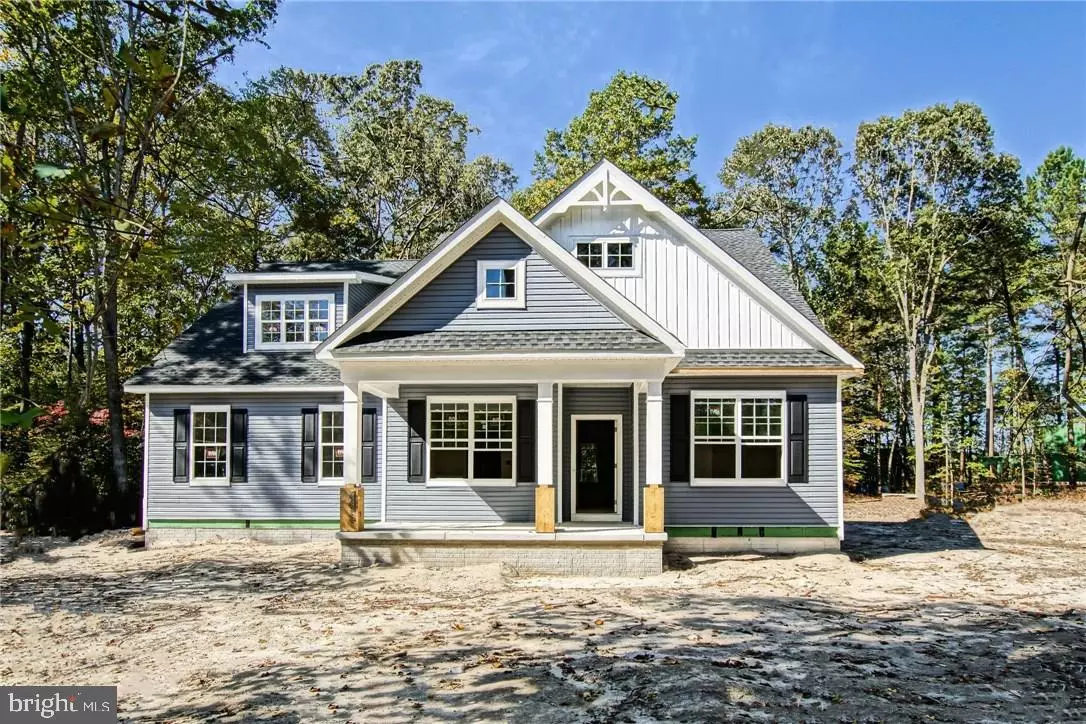$457,300
$449,900
1.6%For more information regarding the value of a property, please contact us for a free consultation.
16238 RED FOX LN Milton, DE 19968
4 Beds
3 Baths
2,468 SqFt
Key Details
Sold Price $457,300
Property Type Single Family Home
Sub Type Detached
Listing Status Sold
Purchase Type For Sale
Square Footage 2,468 sqft
Price per Sqft $185
Subdivision Red Fox Run
MLS Listing ID 1001031148
Sold Date 10/03/17
Style Contemporary,Craftsman
Bedrooms 4
Full Baths 3
HOA Fees $41/ann
HOA Y/N Y
Abv Grd Liv Area 2,468
Originating Board SCAOR
Year Built 2017
Lot Size 0.740 Acres
Acres 0.74
Lot Dimensions 158 X 206
Property Description
BRAND NEW - Fresh, stylish, & nearing completion! Now is the perfect time to make your move to the DE Beaches, and this home is truly a shining opportunity. Meticulous attention to detail & quality construction, this Energy Star Certified home is gracefully positioned amid mature trees with clean architectural lines. Offering desirable features such as gourmet kitchen with stainless appliances & granite countertops, open & spacious living room with gas fireplace, luxury baths with ceramic floors, premium 5" hand scraped, 3/4" oak hardwood floors thru-out, custom trim, rear 10'x30' screened porch, & more! 3 first floor BRs, including the master suite, & an upstairs bonus master BR/flex room make this property all the more accommodating! Storage is not an issue either, with 11'x30' walk-in attic which can be easily finished for added living space. Truly a gorgeous home at a great value, situated on a generously sized lot in a peaceful community just minutes from the beaches. Call Today!
Location
State DE
County Sussex
Area Broadkill Hundred (31003)
Rooms
Other Rooms Dining Room, Primary Bedroom, Kitchen, Family Room, Breakfast Room, Laundry, Additional Bedroom
Basement Sump Pump
Interior
Interior Features Attic, Breakfast Area, Combination Kitchen/Living, Pantry, Entry Level Bedroom, Ceiling Fan(s)
Hot Water Propane, Tankless
Heating Propane, Heat Pump(s)
Cooling Dehumidifier, Central A/C, Zoned
Flooring Carpet, Hardwood, Tile/Brick
Fireplaces Number 1
Fireplaces Type Gas/Propane
Equipment Dishwasher, Disposal, Icemaker, Refrigerator, Microwave, Oven/Range - Gas, Range Hood, Washer/Dryer Hookups Only, Water Heater, Water Heater - Tankless
Furnishings No
Fireplace Y
Window Features Insulated
Appliance Dishwasher, Disposal, Icemaker, Refrigerator, Microwave, Oven/Range - Gas, Range Hood, Washer/Dryer Hookups Only, Water Heater, Water Heater - Tankless
Heat Source Bottled Gas/Propane
Exterior
Exterior Feature Porch(es), Screened
Parking Features Garage Door Opener
Water Access N
Roof Type Architectural Shingle
Porch Porch(es), Screened
Garage Y
Building
Lot Description Landscaping, Partly Wooded
Story 2
Foundation Concrete Perimeter, Crawl Space
Sewer Gravity Sept Fld
Water Well
Architectural Style Contemporary, Craftsman
Level or Stories 2
Additional Building Above Grade
New Construction Y
Schools
School District Cape Henlopen
Others
Tax ID 235-22.00-611.00
Ownership Fee Simple
SqFt Source Estimated
Acceptable Financing Cash, Conventional
Listing Terms Cash, Conventional
Financing Cash,Conventional
Read Less
Want to know what your home might be worth? Contact us for a FREE valuation!

Our team is ready to help you sell your home for the highest possible price ASAP

Bought with Lee Ann Wilkinson • Berkshire Hathaway HomeServices PenFed Realty

GET MORE INFORMATION

