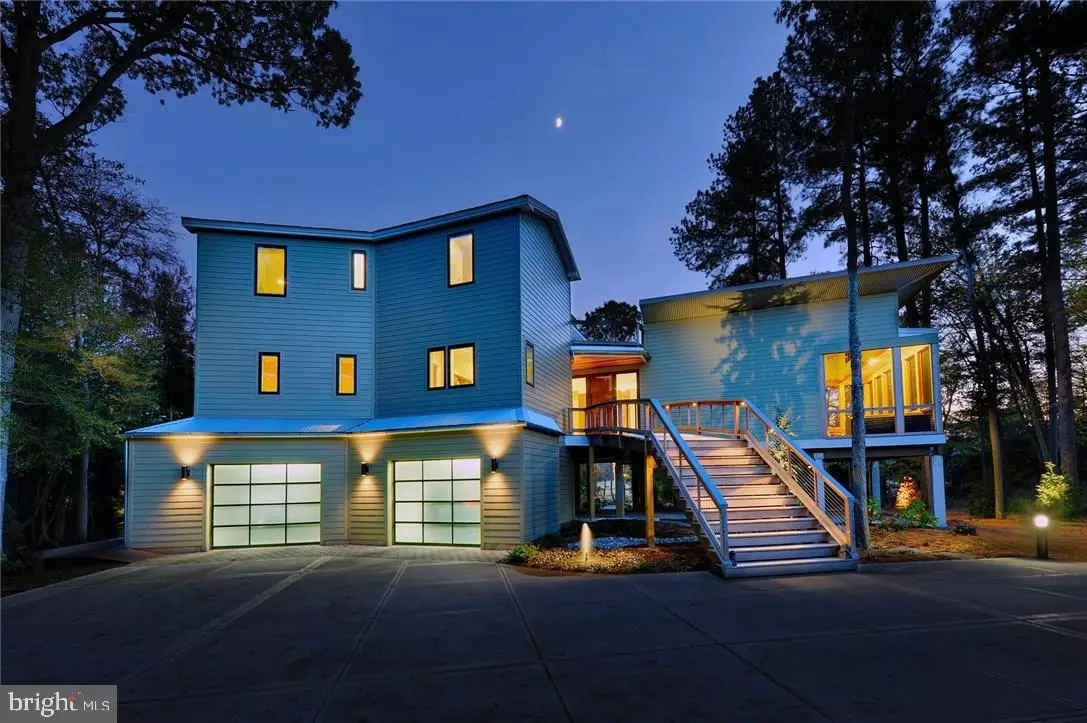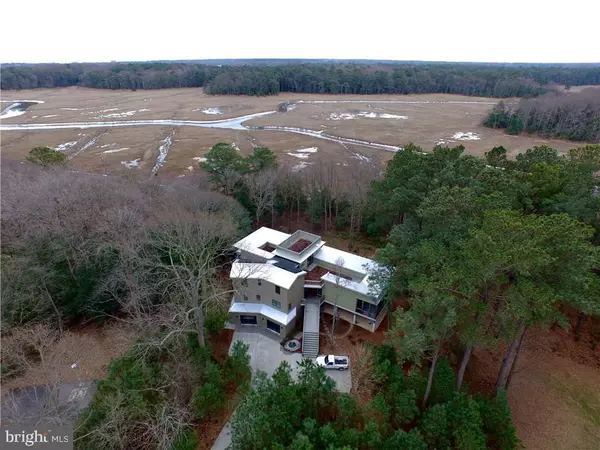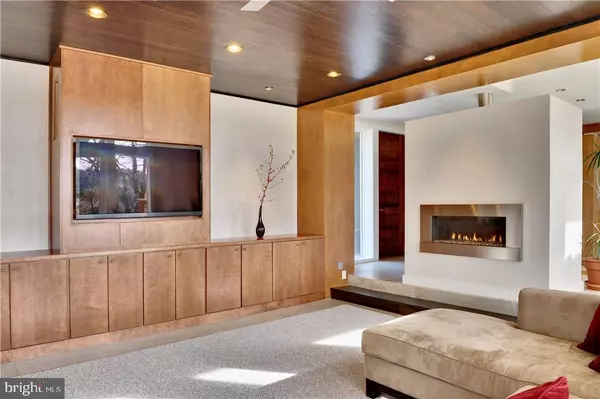$1,295,000
$1,295,000
For more information regarding the value of a property, please contact us for a free consultation.
16922 BLACK MARLIN CIR Lewes, DE 19958
4 Beds
4 Baths
3,680 SqFt
Key Details
Sold Price $1,295,000
Property Type Single Family Home
Sub Type Detached
Listing Status Sold
Purchase Type For Sale
Square Footage 3,680 sqft
Price per Sqft $351
Subdivision Wolfe Pointe
MLS Listing ID 1001033678
Sold Date 01/10/18
Style Contemporary
Bedrooms 4
Full Baths 3
Half Baths 1
HOA Fees $76/ann
HOA Y/N Y
Abv Grd Liv Area 3,680
Originating Board SCAOR
Year Built 2010
Lot Size 0.450 Acres
Acres 0.45
Property Description
This stunning 4 bedroom, 3.5 bathroom, 3700SF contemporary classic home nestled in the woods and backing to permanent wetlands has it all - and more! Nestled inside this architect-designed modern structure is a warm and inviting family home. Construction features include: SIP wall construction, solar thermal hot water, solar PV panels, on-demand hot water heaters, clay plaster walls, updated geo-thermal HVAC system, living/vegetative roof. Architectural design features include: elevator, radiant floor heat, Lutron lighting system, security system. Awards/certifications include the National Association of Home Builders Green Building Program - Emerald Certification. Call today for a private tour of this unique home!
Location
State DE
County Sussex
Area Lewes Rehoboth Hundred (31009)
Interior
Interior Features Breakfast Area, Ceiling Fan(s), Elevator, WhirlPool/HotTub
Hot Water Natural Gas, Tankless
Heating Geothermal, Heat Pump(s), Radiant
Cooling Geothermal, Heat Pump(s)
Flooring Concrete, Hardwood, Heated, Tile/Brick
Fireplaces Number 1
Fireplaces Type Gas/Propane
Equipment Cooktop, Dishwasher, Disposal, Dryer - Electric, Icemaker, Refrigerator, Microwave, Oven - Wall, Washer, Water Dispenser, Water Heater, Water Heater - Tankless
Furnishings No
Fireplace Y
Window Features Insulated,Screens
Appliance Cooktop, Dishwasher, Disposal, Dryer - Electric, Icemaker, Refrigerator, Microwave, Oven - Wall, Washer, Water Dispenser, Water Heater, Water Heater - Tankless
Heat Source Geo-thermal
Exterior
Exterior Feature Deck(s), Porch(es), Screened
Parking Features Garage Door Opener
Amenities Available Pool - Outdoor, Swimming Pool, Tennis Courts
Water Access Y
Roof Type Metal
Porch Deck(s), Porch(es), Screened
Garage N
Building
Lot Description Non-Tidal Wetland, Landscaping, Partly Wooded
Story 3
Foundation Pilings
Sewer Public Sewer
Water Public, Filter
Architectural Style Contemporary
Level or Stories 3+
Additional Building Above Grade
New Construction N
Schools
School District Cape Henlopen
Others
Tax ID 335-09.00-140.00
Ownership Fee Simple
SqFt Source Estimated
Security Features Security System
Acceptable Financing Cash, Conventional
Listing Terms Cash, Conventional
Financing Cash,Conventional
Read Less
Want to know what your home might be worth? Contact us for a FREE valuation!

Our team is ready to help you sell your home for the highest possible price ASAP

Bought with JAY KRAMER • Coldwell Banker Realty
GET MORE INFORMATION





