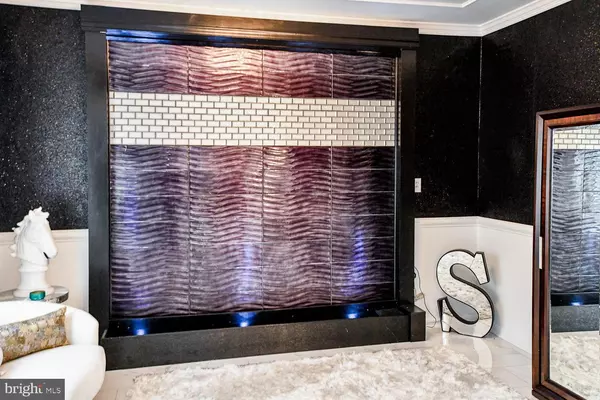$590,000
$590,000
For more information regarding the value of a property, please contact us for a free consultation.
7504 WHITE PLAINS LN Brandywine, MD 20613
4 Beds
4 Baths
4,038 SqFt
Key Details
Sold Price $590,000
Property Type Single Family Home
Sub Type Detached
Listing Status Sold
Purchase Type For Sale
Square Footage 4,038 sqft
Price per Sqft $146
Subdivision Lakeview At Brandywine
MLS Listing ID MDPG2018146
Sold Date 01/10/22
Style Colonial
Bedrooms 4
Full Baths 3
Half Baths 1
HOA Fees $120/mo
HOA Y/N Y
Abv Grd Liv Area 2,788
Originating Board BRIGHT
Year Built 2009
Annual Tax Amount $6,161
Tax Year 2020
Lot Size 0.534 Acres
Acres 0.53
Property Description
This beautiful 4 bedroom, 3.5 bath home has wonderful unique touches. Features include primary bedroom suite with walk-in closet, jacuzzi tub and separate shower, a large family room with a sunroom bump out, fully finished basement with a rec room with a wet bar and 2 bonus rooms, one perfect for a media room, great lighting fixtures, wall waterfall and long 8 car driveway to name a few.
Location
State MD
County Prince Georges
Zoning RR
Rooms
Other Rooms Living Room, Dining Room, Primary Bedroom, Bedroom 2, Bedroom 3, Bedroom 4, Kitchen, Family Room, Study, Recreation Room, Bathroom 2, Bathroom 3, Bonus Room, Primary Bathroom
Basement Daylight, Partial, Connecting Stairway, Fully Finished, Interior Access, Outside Entrance, Rear Entrance
Interior
Interior Features Ceiling Fan(s), Chair Railings, Crown Moldings, Family Room Off Kitchen, Kitchen - Island, Primary Bath(s), Recessed Lighting, Soaking Tub, Walk-in Closet(s), Wet/Dry Bar, Wood Floors
Hot Water Natural Gas
Heating Forced Air
Cooling Central A/C, Ceiling Fan(s)
Flooring Carpet, Ceramic Tile, Hardwood, Marble
Fireplaces Number 1
Fireplaces Type Gas/Propane
Equipment Dishwasher, Built-In Microwave, Disposal, Dryer, Refrigerator, Washer, Oven/Range - Gas
Fireplace Y
Appliance Dishwasher, Built-In Microwave, Disposal, Dryer, Refrigerator, Washer, Oven/Range - Gas
Heat Source Natural Gas
Laundry Main Floor
Exterior
Parking Features Garage - Front Entry
Garage Spaces 10.0
Amenities Available Club House, Pool - Outdoor, Tennis Courts, Tot Lots/Playground, Jog/Walk Path, Lake
Water Access N
Accessibility None
Attached Garage 2
Total Parking Spaces 10
Garage Y
Building
Story 3
Foundation Other
Sewer Public Septic, Public Sewer
Water Public
Architectural Style Colonial
Level or Stories 3
Additional Building Above Grade, Below Grade
New Construction N
Schools
School District Prince George'S County Public Schools
Others
Senior Community No
Tax ID 17113832052
Ownership Fee Simple
SqFt Source Assessor
Acceptable Financing Cash, Conventional, FHA, VA
Listing Terms Cash, Conventional, FHA, VA
Financing Cash,Conventional,FHA,VA
Special Listing Condition Standard
Read Less
Want to know what your home might be worth? Contact us for a FREE valuation!

Our team is ready to help you sell your home for the highest possible price ASAP

Bought with Itza Flores • Fairfax Realty Premier
GET MORE INFORMATION





