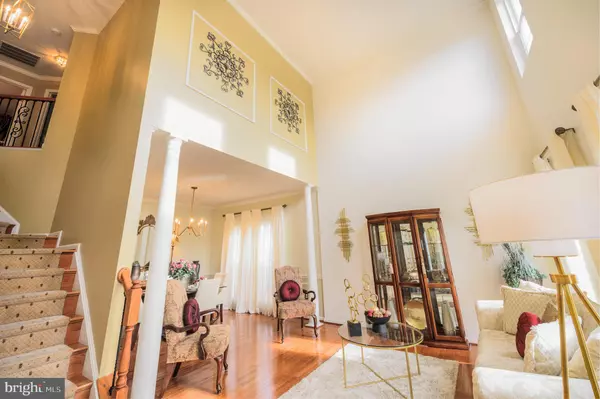$555,000
$530,000
4.7%For more information regarding the value of a property, please contact us for a free consultation.
15 THAXTON CT Stafford, VA 22556
4 Beds
4 Baths
3,880 SqFt
Key Details
Sold Price $555,000
Property Type Single Family Home
Sub Type Detached
Listing Status Sold
Purchase Type For Sale
Square Footage 3,880 sqft
Price per Sqft $143
Subdivision Perry Farms
MLS Listing ID VAST2005416
Sold Date 01/06/22
Style Traditional
Bedrooms 4
Full Baths 2
Half Baths 2
HOA Fees $51/qua
HOA Y/N Y
Abv Grd Liv Area 2,600
Originating Board BRIGHT
Year Built 2003
Annual Tax Amount $3,663
Tax Year 2021
Lot Size 8,001 Sqft
Acres 0.18
Property Description
Beautiful 4 bedroom home only minutes from the commuter lot, shopping, restaurants, I-95, farmers market, elementary, middle, and high schools. This home sits in a cul-de-sac in a beautiful neighborhood. Private fenced yard with a patio and shed, built in sprinkler system, two car garage with plenty of driveway space, new roof and HCAV system, open two story foyer, updated light fixtures, decorative molding throughout, private office space, new flooring, open concept kitchen, custom fireplace, walk in closet, laundry room on upper level.
Recreation room which includes pool table, game table, seating area and bar area (conveys). A compete theater room fully equipped with reclining chairs, movie screen and projector (conveys).
This home will not last long.
Location
State VA
County Stafford
Zoning R1
Rooms
Basement Fully Finished
Main Level Bedrooms 4
Interior
Hot Water Natural Gas
Heating Central
Cooling Central A/C
Fireplace Y
Heat Source Natural Gas
Exterior
Parking Features Garage Door Opener
Garage Spaces 2.0
Water Access N
Accessibility Level Entry - Main
Attached Garage 2
Total Parking Spaces 2
Garage Y
Building
Story 3
Foundation Permanent
Sewer Public Sewer
Water Public
Architectural Style Traditional
Level or Stories 3
Additional Building Above Grade, Below Grade
New Construction N
Schools
School District Stafford County Public Schools
Others
Senior Community No
Tax ID 21L 5 102
Ownership Fee Simple
SqFt Source Assessor
Special Listing Condition Standard
Read Less
Want to know what your home might be worth? Contact us for a FREE valuation!

Our team is ready to help you sell your home for the highest possible price ASAP

Bought with Brittney M. R. Draghia • EXP Realty, LLC
GET MORE INFORMATION





