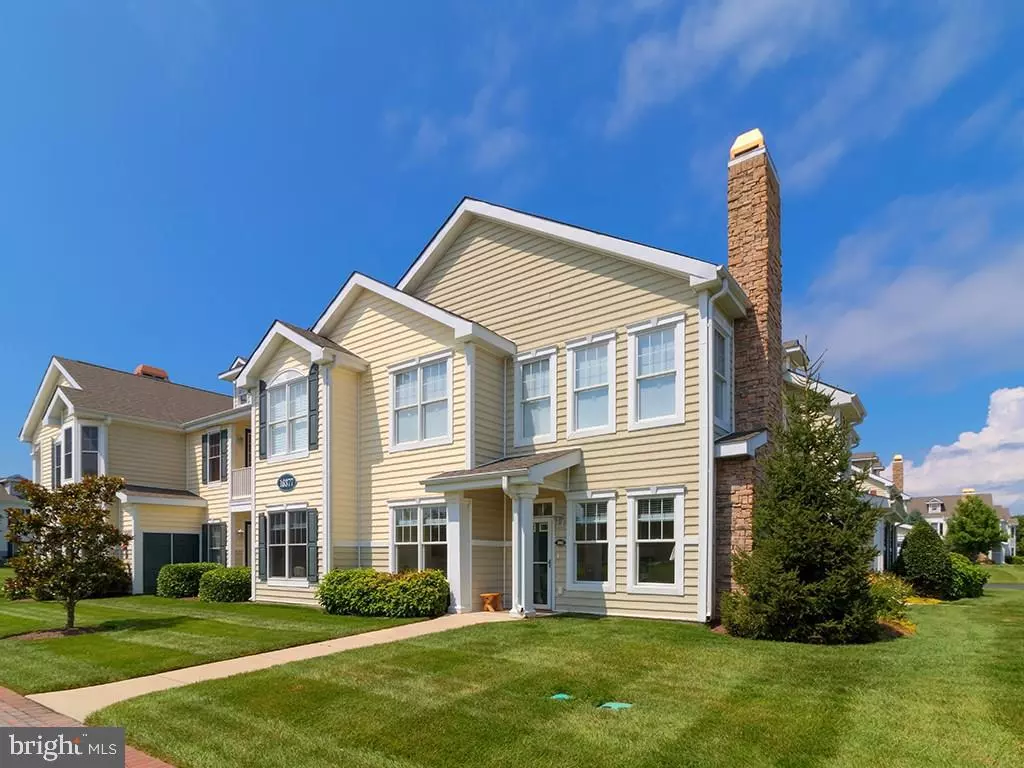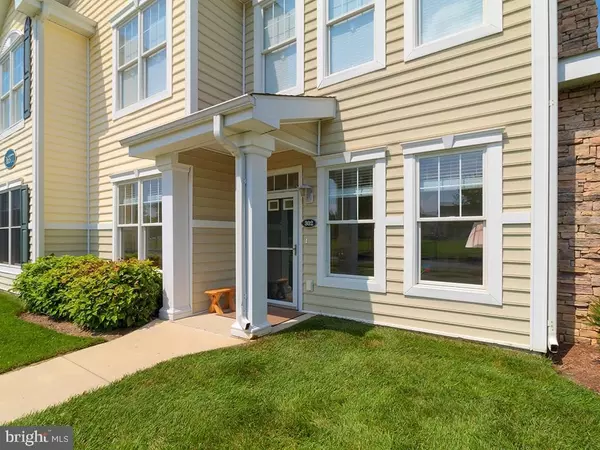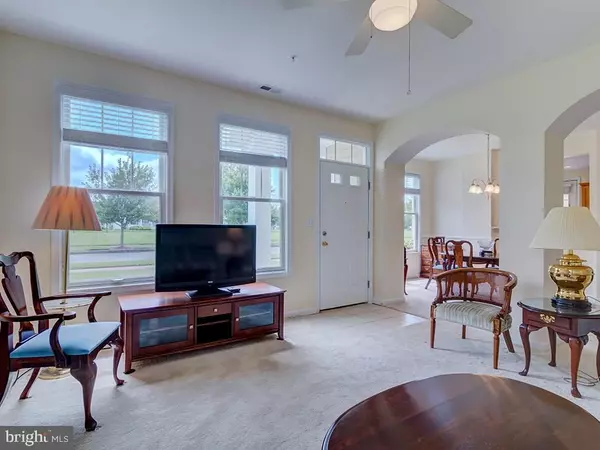$210,000
$214,900
2.3%For more information regarding the value of a property, please contact us for a free consultation.
16377 ABRAHAM POTTER RUN #302 Milton, DE 19968
2 Beds
2 Baths
1,466 SqFt
Key Details
Sold Price $210,000
Property Type Condo
Sub Type Condo/Co-op
Listing Status Sold
Purchase Type For Sale
Square Footage 1,466 sqft
Price per Sqft $143
Subdivision Paynters Mill
MLS Listing ID 1001020314
Sold Date 10/12/16
Style A-Frame
Bedrooms 2
Full Baths 2
Condo Fees $4,240
HOA Y/N N
Abv Grd Liv Area 1,466
Originating Board SCAOR
Year Built 2005
Property Description
Carefree living at the beach! This inviting first floor end unit condominium overlooks the green in the amenity-rich community of Paynters Mill. Offering 2 bedrooms and 2 full baths and a 2-car garage, the home features architectural details such as arched entryways, transom windows, plantation shutters, crown molding and chair railing, a built-in work station and wall niches for displaying art and collectibles. Open floor plan with a gas fireplace in the great room, formal dining room and an eat-in granite kitchen with a walk-in pantry and island. Spacious owners suite has a luxury bath with separate shower and tub. Landscaping maintenance and lawn care allow you to enjoy the many community activities, local shopping and dining. All just minutes from Lewes and Rehoboth beaches and historic downtown Milton.
Location
State DE
County Sussex
Area Broadkill Hundred (31003)
Rooms
Other Rooms Dining Room, Primary Bedroom, Kitchen, Great Room, Laundry, Additional Bedroom
Interior
Interior Features Kitchen - Eat-In, Kitchen - Island, Entry Level Bedroom, Ceiling Fan(s)
Hot Water Electric
Heating Propane
Cooling Central A/C
Flooring Carpet, Tile/Brick
Fireplaces Number 1
Fireplaces Type Gas/Propane
Equipment Dishwasher, Disposal, Dryer - Electric, Icemaker, Refrigerator, Microwave, Oven/Range - Gas, Range Hood, Washer, Water Heater
Furnishings No
Fireplace Y
Window Features Insulated,Storm
Appliance Dishwasher, Disposal, Dryer - Electric, Icemaker, Refrigerator, Microwave, Oven/Range - Gas, Range Hood, Washer, Water Heater
Heat Source Bottled Gas/Propane
Exterior
Exterior Feature Patio(s)
Amenities Available Community Center, Jog/Walk Path, Tot Lots/Playground, Tennis Courts
Water Access N
Roof Type Architectural Shingle
Porch Patio(s)
Garage Y
Building
Story 1
Unit Features Garden 1 - 4 Floors
Foundation Slab
Sewer Public Sewer
Water Public
Architectural Style A-Frame
Level or Stories 1
Additional Building Above Grade
New Construction N
Schools
School District Cape Henlopen
Others
Tax ID 235-22.00-971.00-284
Ownership Condominium
SqFt Source Estimated
Acceptable Financing Cash, Conventional
Listing Terms Cash, Conventional
Financing Cash,Conventional
Read Less
Want to know what your home might be worth? Contact us for a FREE valuation!

Our team is ready to help you sell your home for the highest possible price ASAP

Bought with Debbie Reed • RE/MAX Realty Group Rehoboth

GET MORE INFORMATION





