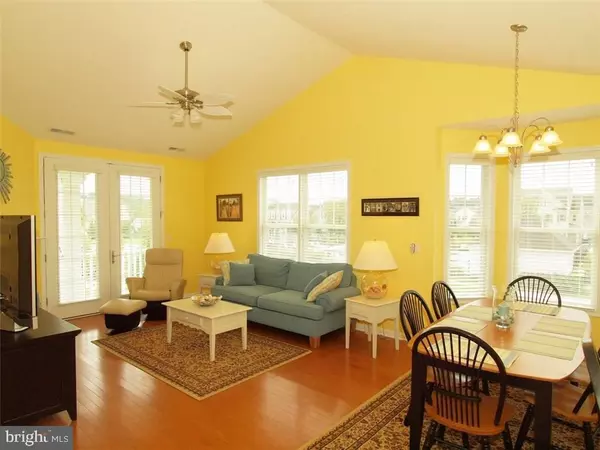$231,000
$244,000
5.3%For more information regarding the value of a property, please contact us for a free consultation.
16399 ABRAHAM POTTER RUN #403 Milton, DE 19968
3 Beds
2 Baths
1,697 SqFt
Key Details
Sold Price $231,000
Property Type Condo
Sub Type Condo/Co-op
Listing Status Sold
Purchase Type For Sale
Square Footage 1,697 sqft
Price per Sqft $136
Subdivision Paynters Mill
MLS Listing ID 1001009070
Sold Date 06/10/16
Style Contemporary
Bedrooms 3
Full Baths 2
Condo Fees $3,000
HOA Fees $103/ann
HOA Y/N Y
Abv Grd Liv Area 1,697
Originating Board SCAOR
Year Built 2007
Property Description
Beautiful end unit property shows like a model home! Close to beach with a 2 car garage. Great community amenities including 75ft pool, fitness center and playground, Hardwood and tile floors. Cherry Wood kitchen cabinets, granite counter tops in kitchen & nook. Stainless steel GE Profile appliance. Upgraded tile in kitchen, both bathrooms & foyer. Built in cabinet in living room nook. Custom closet systems in all closets throughout. Fireplace mantel surround. ceiling fans in 3 bedrooms & living room (4 total). Hunter Douglas wooden blinds on all windows and patio doors. Crown moulding in master bedroom. Computer desk/chair in 2nd bedroom. Garage light upgrade. Wireless thermostat. 2 Balconies, front and side w/nice community views.
Location
State DE
County Sussex
Area Broadkill Hundred (31003)
Rooms
Other Rooms Living Room, Dining Room, Primary Bedroom, Additional Bedroom
Interior
Interior Features Attic, Breakfast Area, Pantry, Ceiling Fan(s)
Hot Water Propane
Heating Forced Air, Propane
Cooling Central A/C
Flooring Hardwood, Tile/Brick
Fireplaces Number 1
Fireplaces Type Gas/Propane
Equipment Dishwasher, Disposal, Dryer - Electric, Icemaker, Refrigerator, Microwave, Oven/Range - Gas, Washer, Water Heater
Furnishings No
Fireplace Y
Appliance Dishwasher, Disposal, Dryer - Electric, Icemaker, Refrigerator, Microwave, Oven/Range - Gas, Washer, Water Heater
Heat Source Bottled Gas/Propane
Exterior
Exterior Feature Balcony
Parking Features Garage Door Opener
Garage Spaces 2.0
Amenities Available Cable, Tot Lots/Playground, Pool - Outdoor, Swimming Pool
Water Access N
Roof Type Architectural Shingle
Porch Balcony
Total Parking Spaces 2
Garage Y
Building
Story 1
Unit Features Garden 1 - 4 Floors
Foundation Slab
Sewer Public Sewer
Water Public
Architectural Style Contemporary
Level or Stories 1
Additional Building Above Grade
New Construction N
Schools
School District Cape Henlopen
Others
Tax ID 235-22.00-971.00-279
Ownership Condominium
SqFt Source Estimated
Acceptable Financing Cash, Conventional
Listing Terms Cash, Conventional
Financing Cash,Conventional
Read Less
Want to know what your home might be worth? Contact us for a FREE valuation!

Our team is ready to help you sell your home for the highest possible price ASAP

Bought with SHERRI MARTIN • Jack Lingo - Rehoboth

GET MORE INFORMATION





