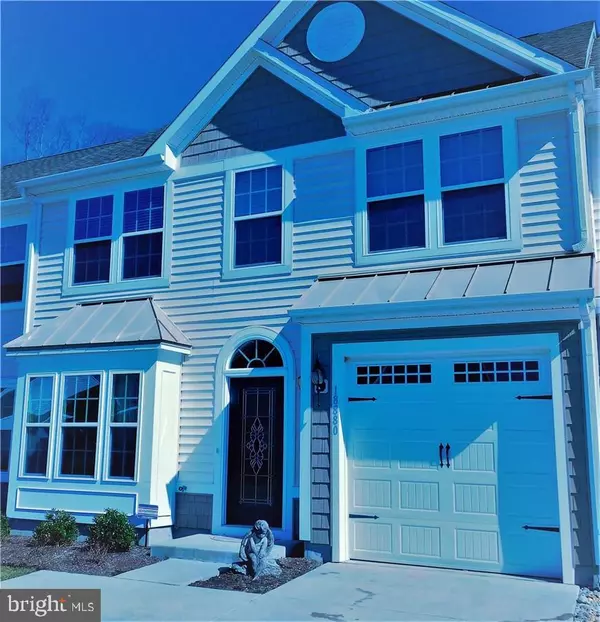$235,000
$245,000
4.1%For more information regarding the value of a property, please contact us for a free consultation.
18880 TIMBERCREEK DR Milton, DE 19968
3 Beds
3 Baths
2,023 SqFt
Key Details
Sold Price $235,000
Property Type Condo
Sub Type Condo/Co-op
Listing Status Sold
Purchase Type For Sale
Square Footage 2,023 sqft
Price per Sqft $116
Subdivision Shoreview Woods
MLS Listing ID 1001027378
Sold Date 08/18/17
Style Contemporary
Bedrooms 3
Full Baths 2
Half Baths 1
HOA Fees $205/ann
HOA Y/N Y
Abv Grd Liv Area 2,023
Originating Board SCAOR
Year Built 2013
Property Description
Beautiful home in Shoreview Woods. The view is great!! No one in front or in back, very private. This home offers first floor owners suite with tray ceiling and master bath with a large walk in closet, separate dining room, kitchen with granite counter tops and breakfast bar, open to the family room and sunroom. Upstairs has two more large bedrooms, full bathroom and a loft area for additional space along with a large storage area, tons of storage! Hardwood floors all through the first floor, also included is an attached one car garage. Community offers a fitness center, outdoor pool, tennis courts and a gazebo for sitting and relaxing. The community provides lawn-care, mulching and power washing for maintenance free living!! Minutes to the beaches and Lewes, and right down the street from beautiful historic Milton and in the Blue Ribbon Cape Henlopen School District!! Schedule your tour today!
Location
State DE
County Sussex
Area Broadkill Hundred (31003)
Interior
Interior Features Attic, Combination Kitchen/Living, Pantry, Entry Level Bedroom, Ceiling Fan(s)
Hot Water Electric
Heating Heat Pump(s)
Cooling Heat Pump(s)
Flooring Hardwood, Tile/Brick
Equipment Dishwasher, Disposal, Dryer - Electric, Icemaker, Refrigerator, Microwave, Oven/Range - Electric, Washer, Water Heater
Furnishings No
Fireplace N
Window Features Insulated,Screens
Appliance Dishwasher, Disposal, Dryer - Electric, Icemaker, Refrigerator, Microwave, Oven/Range - Electric, Washer, Water Heater
Exterior
Amenities Available Community Center, Fitness Center, Jog/Walk Path, Pool - Outdoor, Swimming Pool
Water Access N
Roof Type Architectural Shingle
Garage Y
Building
Lot Description Zero Lot Line
Story 2
Unit Features Garden 1 - 4 Floors
Foundation Slab
Sewer Private Sewer
Water Private
Architectural Style Contemporary
Level or Stories 2
Additional Building Above Grade
New Construction N
Schools
School District Cape Henlopen
Others
HOA Fee Include Lawn Maintenance
Tax ID 235-30.00-37.05-2
Ownership Condominium
SqFt Source Estimated
Acceptable Financing Cash, Conventional, FHA, VA
Listing Terms Cash, Conventional, FHA, VA
Financing Cash,Conventional,FHA,VA
Read Less
Want to know what your home might be worth? Contact us for a FREE valuation!

Our team is ready to help you sell your home for the highest possible price ASAP

Bought with IRENE TILLMAN • Coldwell Banker Resort Realty - Rehoboth

GET MORE INFORMATION





