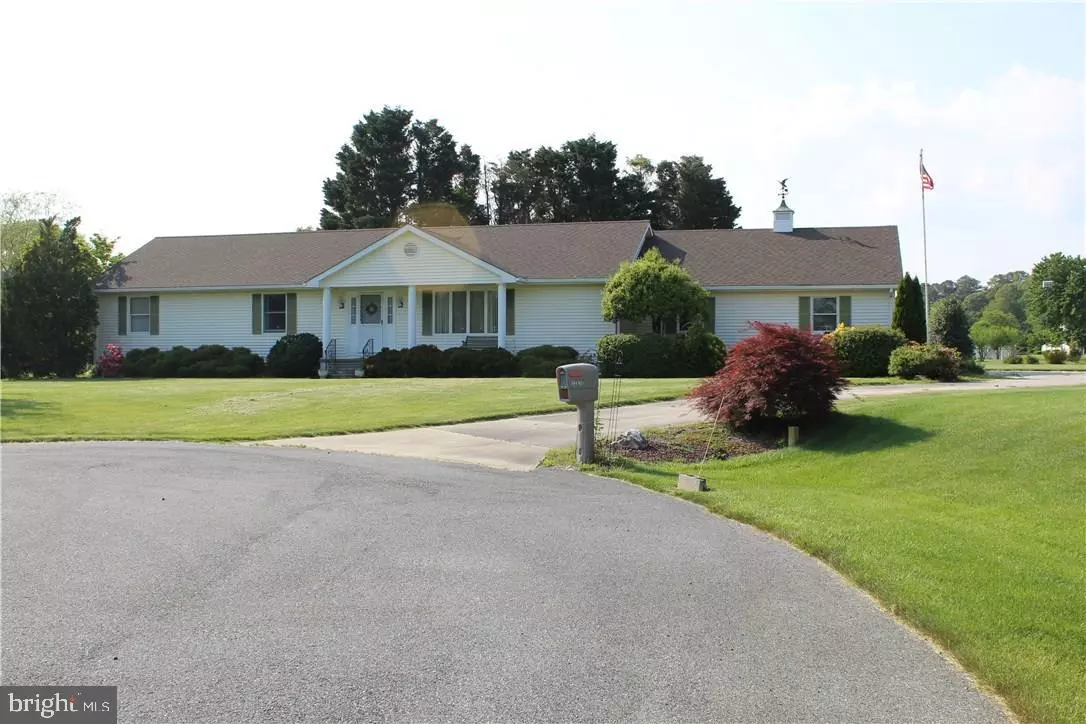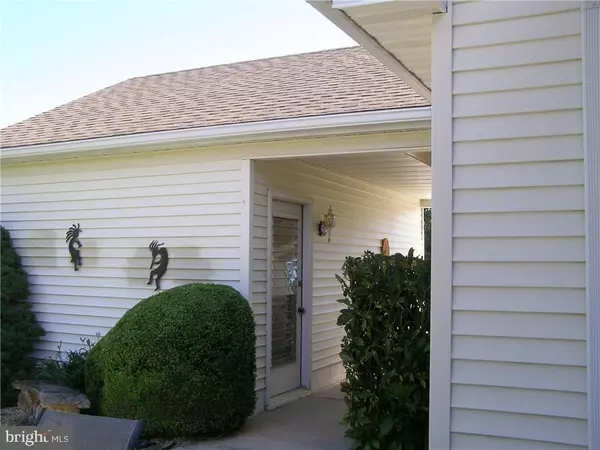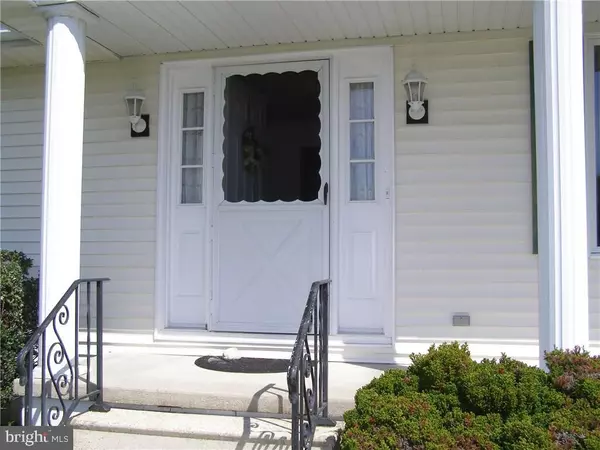$230,000
$249,000
7.6%For more information regarding the value of a property, please contact us for a free consultation.
23838 NEPTUNE CT Millsboro, DE 19966
3 Beds
2 Baths
1,800 SqFt
Key Details
Sold Price $230,000
Property Type Single Family Home
Sub Type Detached
Listing Status Sold
Purchase Type For Sale
Square Footage 1,800 sqft
Price per Sqft $127
Subdivision Herring Creek Estates
MLS Listing ID 1001020422
Sold Date 06/30/17
Style Rambler,Ranch/Rambler
Bedrooms 3
Full Baths 2
HOA Fees $20/ann
HOA Y/N Y
Abv Grd Liv Area 1,800
Originating Board SCAOR
Year Built 1989
Lot Size 0.533 Acres
Acres 0.53
Property Description
Waterfront community with a pier, picnic area & playground. Lewes & Rehoboth Beaches nearby. This home offers all one floor living with 3 bedrooms, 2 baths, living room with French doors & great room. Eat in kitchen with breakfast bar, walk in pantry, newer appliances & separate laundry room. There are pull down attic stairs, an attic fan and ceiling fans throughout. A 3 season porch with vinyl tech windows. Breezeway, 3 car garage with extra storage. Home is on a cul de sac so this half acre + or - lot has less traffic. Community has street lights. Many neighbors walk, jog, ride bikes and walk their dogs. Lots of parking for family & friends off street. Large workshop for your hobby or make it a craft room. HOA fees are only $250.00 a year. Lowest price home in Herring Creek Estates!
Location
State DE
County Sussex
Area Indian River Hundred (31008)
Interior
Interior Features Attic, Kitchen - Eat-In, Combination Kitchen/Living, Pantry, Ceiling Fan(s), Window Treatments
Hot Water Electric
Heating Baseboard
Cooling Central A/C, Heat Pump(s)
Flooring Carpet, Tile/Brick, Vinyl
Equipment Dishwasher, Dryer - Electric, Exhaust Fan, Oven/Range - Electric, Refrigerator, Washer, Water Heater
Furnishings No
Fireplace N
Window Features Insulated,Screens
Appliance Dishwasher, Dryer - Electric, Exhaust Fan, Oven/Range - Electric, Refrigerator, Washer, Water Heater
Heat Source Electric
Exterior
Exterior Feature Patio(s), Porch(es)
Parking Features Garage Door Opener
Amenities Available Pier/Dock, Tot Lots/Playground, Water/Lake Privileges
Water Access Y
Roof Type Architectural Shingle
Porch Patio(s), Porch(es)
Garage Y
Building
Lot Description Cleared, Cul-de-sac
Story 1
Foundation Block, Crawl Space
Sewer Gravity Sept Fld
Water Well
Architectural Style Rambler, Ranch/Rambler
Level or Stories 1
Additional Building Above Grade
New Construction N
Schools
School District Cape Henlopen
Others
Tax ID 234-17.00-258.00
Ownership Fee Simple
SqFt Source Estimated
Acceptable Financing Cash, Conventional
Listing Terms Cash, Conventional
Financing Cash,Conventional
Read Less
Want to know what your home might be worth? Contact us for a FREE valuation!

Our team is ready to help you sell your home for the highest possible price ASAP

Bought with AMY SHUPARD • RE/MAX Realty Group Rehoboth

GET MORE INFORMATION





