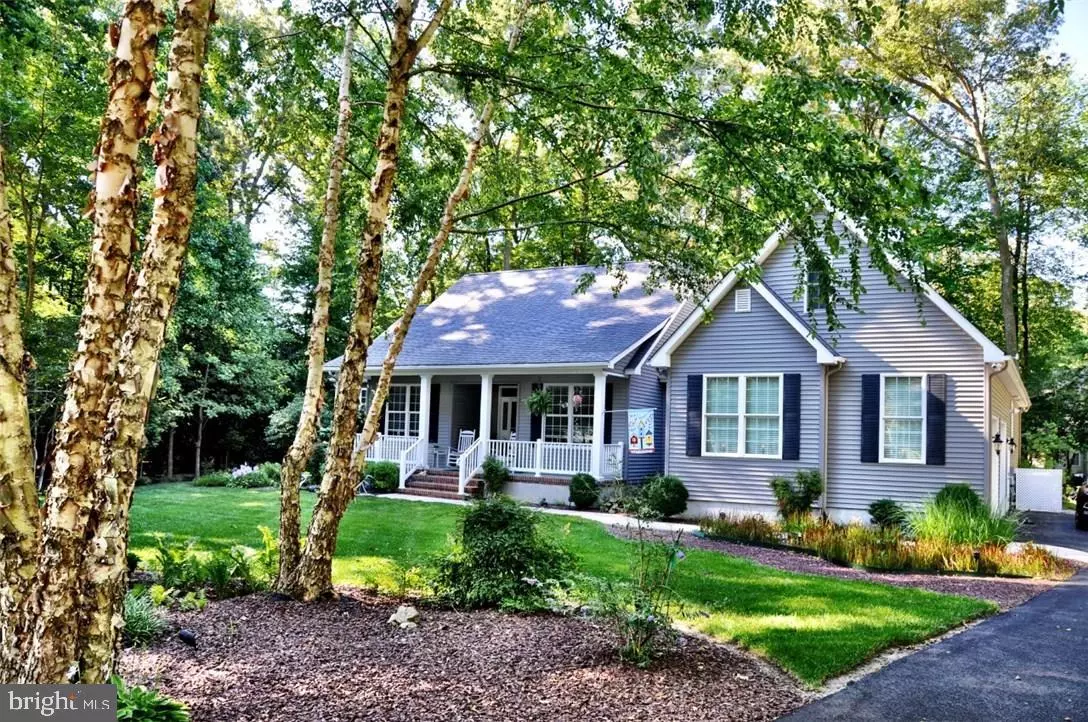$389,000
$419,900
7.4%For more information regarding the value of a property, please contact us for a free consultation.
29984 W RANDOR DR Milton, DE 19968
3 Beds
3 Baths
2,503 SqFt
Key Details
Sold Price $389,000
Property Type Single Family Home
Sub Type Detached
Listing Status Sold
Purchase Type For Sale
Square Footage 2,503 sqft
Price per Sqft $155
Subdivision Overbrook Shores
MLS Listing ID 1001030874
Sold Date 08/31/17
Style Contemporary,Rambler,Ranch/Rambler
Bedrooms 3
Full Baths 3
HOA Fees $6/ann
HOA Y/N Y
Abv Grd Liv Area 2,503
Originating Board SCAOR
Year Built 2005
Lot Size 0.450 Acres
Acres 0.45
Property Description
Beautiful custom built home with too many features to list. Here are some of them: Spacious One Floor Living, Two Master Bedrooms, Splendid Kitchen with: Walk in Pantry, Center Island w/ 5 Burner Gas Cook top and Down Draft Exhaust, Maple Cabinets with 2 Appliance Garages, Pull out Shelves, Glass Front Cabinets, Roll out Spice Cabinet, Stainless Appliances, Under Cabinet and Pendant Lighting & Breakfast Bar. The Great Room has Gas Fireplace with Remote, High Ceilings, Bose Built-in Surround System, Hardwood Floors, Built-In Window Candles & Hunter Douglas Wooden Blinds. Built with a Split Bedroom floor plan (all w/walk in closet), 42" Doorways throughout the home, Rinnai Tankless Hot Water, 4 Season Sunroom with its own HVAC, Carpet & Ceiling Fan, Formal Dining Room, Eat in Kitchen & Breakfast Bar. A 3 Car Garage with one Bay built as a work shop & utility sink, 2nd Fl. Bonus Rm/Studio with its own HVAC unit, Walk in Attic Storage, Encapsulated Crawl Space with dehumidifier. Must See
Location
State DE
County Sussex
Area Broadkill Hundred (31003)
Rooms
Other Rooms Dining Room, Primary Bedroom, Kitchen, Den, Breakfast Room, Sun/Florida Room, Great Room, Laundry, Storage Room, Workshop, Efficiency (Additional), Additional Bedroom
Basement Outside Entrance
Interior
Interior Features Attic, Breakfast Area, Kitchen - Eat-In, Kitchen - Island, Pantry, Entry Level Bedroom, Ceiling Fan(s), Window Treatments
Hot Water Tankless
Heating Forced Air, Propane
Cooling Central A/C, Zoned
Flooring Carpet, Hardwood, Tile/Brick
Fireplaces Number 1
Fireplaces Type Gas/Propane
Equipment Cooktop - Down Draft, Dishwasher, Disposal, Dryer - Electric, Extra Refrigerator/Freezer, Icemaker, Refrigerator, Microwave, Oven/Range - Gas, Oven - Wall, Washer, Water Conditioner - Owned, Water Heater - Tankless
Furnishings No
Fireplace Y
Window Features Insulated,Screens
Appliance Cooktop - Down Draft, Dishwasher, Disposal, Dryer - Electric, Extra Refrigerator/Freezer, Icemaker, Refrigerator, Microwave, Oven/Range - Gas, Oven - Wall, Washer, Water Conditioner - Owned, Water Heater - Tankless
Heat Source Bottled Gas/Propane
Exterior
Exterior Feature Deck(s), Patio(s), Porch(es)
Parking Features Garage Door Opener
Amenities Available Boat Ramp, Water/Lake Privileges
Water Access Y
Roof Type Architectural Shingle
Porch Deck(s), Patio(s), Porch(es)
Garage Y
Building
Lot Description Cul-de-sac, Landscaping, Partly Wooded
Story 1
Foundation Block, Crawl Space
Sewer Public Sewer
Water Well
Architectural Style Contemporary, Rambler, Ranch/Rambler
Level or Stories 1
Additional Building Above Grade
Structure Type Vaulted Ceilings
New Construction N
Schools
School District Cape Henlopen
Others
Tax ID 235-22.00-181.00
Ownership Fee Simple
SqFt Source Estimated
Acceptable Financing Cash, Conventional
Listing Terms Cash, Conventional
Financing Cash,Conventional
Read Less
Want to know what your home might be worth? Contact us for a FREE valuation!

Our team is ready to help you sell your home for the highest possible price ASAP

Bought with BRYCE LINGO • Jack Lingo - Rehoboth

GET MORE INFORMATION





