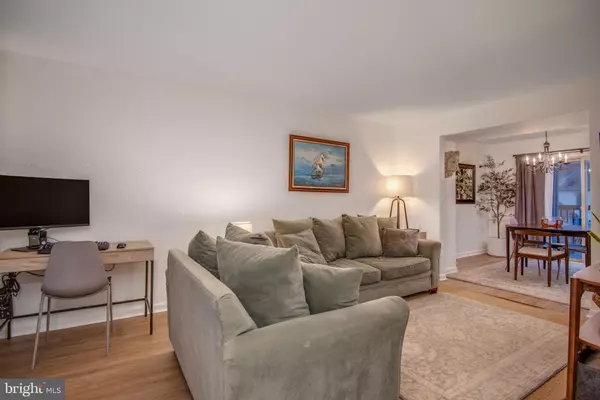$170,000
$167,500
1.5%For more information regarding the value of a property, please contact us for a free consultation.
161 HUNTERS RIDGE DR Harrisburg, PA 17110
2 Beds
3 Baths
1,232 SqFt
Key Details
Sold Price $170,000
Property Type Condo
Sub Type Condo/Co-op
Listing Status Sold
Purchase Type For Sale
Square Footage 1,232 sqft
Price per Sqft $137
Subdivision Woodland View At Waverly
MLS Listing ID PADA2005952
Sold Date 12/29/21
Style Traditional
Bedrooms 2
Full Baths 2
Half Baths 1
Condo Fees $155/mo
HOA Y/N Y
Abv Grd Liv Area 1,232
Originating Board BRIGHT
Year Built 2002
Annual Tax Amount $3,530
Tax Year 2021
Property Description
What a lovely place to call home! Nestled below the blue mountains, and convenient to many local amenities this 2 bedroom 2.5 bath condo shows "pride of ownership". It features an attractive and welcoming brick front exterior, bay window and new storm door. Its recent updates also include fresh paint, vinyl plank flooring through-out the main level, and new carpet on the 2nd level. New lighting fixtures and updated powder room too. All appliances will be included with purchase, even washer and dryer... but current fridge will be replaced with another stainless one prior to settlement. The 10 x 12 deck allows you to relax and admire the beautiful mountain views. And if more space is needed the walkout basement could easily be finished to provide additional living space. Please take a look and see how much this home has to offer, you won't be disappointed!
Location
State PA
County Dauphin
Area Susquehanna Twp (14062)
Zoning RESIDENTIAL
Rooms
Other Rooms Living Room, Dining Room, Primary Bedroom, Bedroom 2, Kitchen
Basement Daylight, Partial, Poured Concrete, Unfinished, Walkout Level
Interior
Interior Features Kitchen - Eat-In, Floor Plan - Traditional, Carpet, Breakfast Area, Ceiling Fan(s)
Hot Water Electric
Heating Forced Air, Heat Pump(s)
Cooling Central A/C
Equipment Dishwasher, Disposal, Dryer, Microwave, Oven/Range - Electric, Washer, Water Heater, Stainless Steel Appliances
Fireplace N
Appliance Dishwasher, Disposal, Dryer, Microwave, Oven/Range - Electric, Washer, Water Heater, Stainless Steel Appliances
Heat Source Electric
Exterior
Exterior Feature Deck(s), Patio(s)
Amenities Available Exercise Room, Jog/Walk Path
Water Access N
View Mountain
Roof Type Fiberglass
Accessibility None
Porch Deck(s), Patio(s)
Road Frontage Boro/Township
Garage N
Building
Story 2
Foundation Concrete Perimeter
Sewer Public Sewer
Water Public
Architectural Style Traditional
Level or Stories 2
Additional Building Above Grade, Below Grade
New Construction N
Schools
Elementary Schools Sara Lindemuth
Middle Schools Susquehanna Township
High Schools Susquehanna Township
School District Susquehanna Township
Others
Pets Allowed Y
HOA Fee Include Common Area Maintenance,Ext Bldg Maint,Lawn Maintenance,Snow Removal
Senior Community No
Tax ID 62-083-078-000-0000
Ownership Condominium
Acceptable Financing Cash, Conventional, VA
Listing Terms Cash, Conventional, VA
Financing Cash,Conventional,VA
Special Listing Condition Standard
Pets Allowed Cats OK, Dogs OK
Read Less
Want to know what your home might be worth? Contact us for a FREE valuation!

Our team is ready to help you sell your home for the highest possible price ASAP

Bought with KIM M HIVNER • Keller Williams Realty

GET MORE INFORMATION





