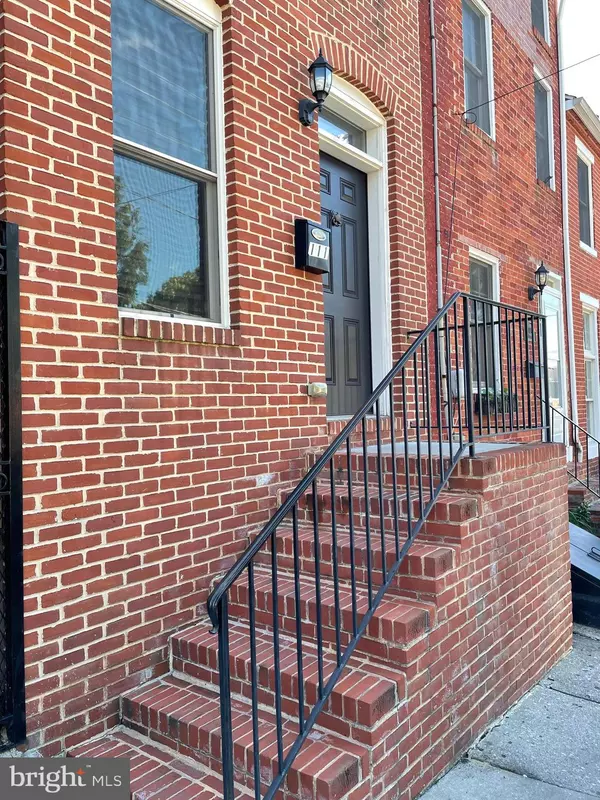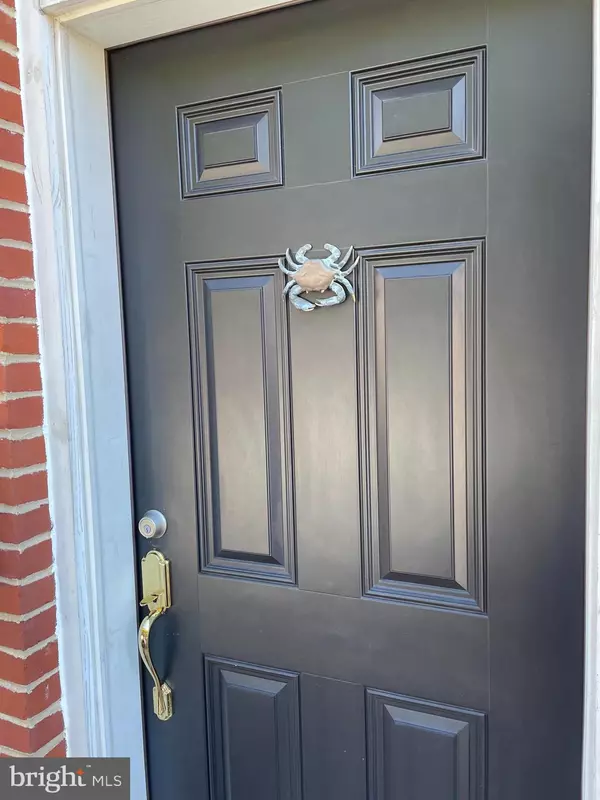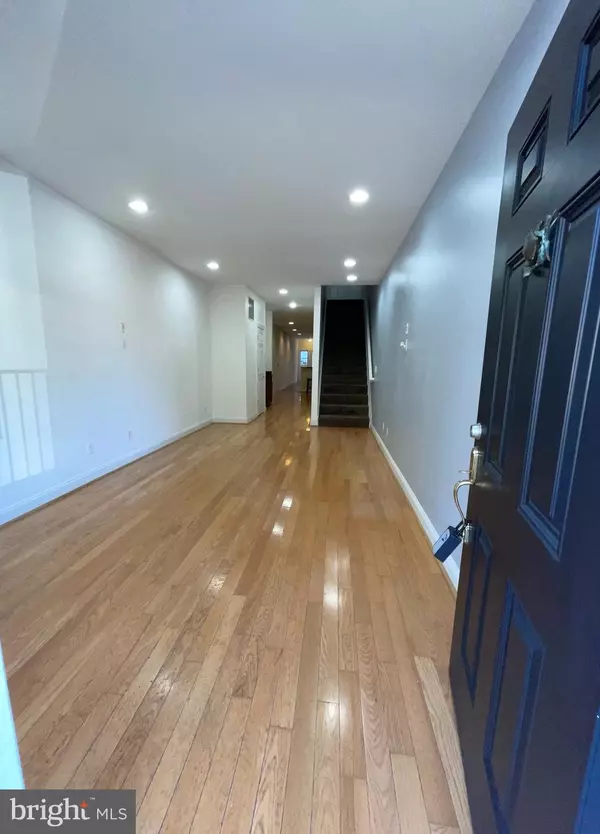$399,999
$399,999
For more information regarding the value of a property, please contact us for a free consultation.
111 E CROSS ST Baltimore, MD 21230
3 Beds
5 Baths
2,496 SqFt
Key Details
Sold Price $399,999
Property Type Townhouse
Sub Type Interior Row/Townhouse
Listing Status Sold
Purchase Type For Sale
Square Footage 2,496 sqft
Price per Sqft $160
Subdivision Federal Hill Historic District
MLS Listing ID MDBA2014926
Sold Date 12/27/21
Style Contemporary
Bedrooms 3
Full Baths 4
Half Baths 1
HOA Y/N N
Abv Grd Liv Area 2,496
Originating Board BRIGHT
Year Built 2005
Annual Tax Amount $7,325
Tax Year 2021
Lot Size 1,442 Sqft
Acres 0.03
Lot Dimensions 1442
Property Description
*PRICE REDUCED* Bring all offers. Unique rowhome for sale in the heart of Federal Hill. This home has so much to offer, it was re-built from the ground up in 2005. The 1st level features an open floor plan with a wet bar that's great for entertaining. Beautiful hardwood floors and plush carpet throughout. The kitchen has stainless steel appliances, a large island, granite counter tops, a huge pantry room with a wash tub, and an abundance of cabinet space. This home also features a unique dining room area that ties the whole first floor together. Upstairs you will find 3 large sized bedrooms. The master and second bedrooms include large walk-in closets and jacuzzi tubes in the bathrooms. All full bathrooms include spacious showers and the bedrooms include walk-in closets. Step out onto one of the 3 private decks that this home has to offer. Unwind and head to the roof top deck for unparalleled views of the Inner Harbor, Raven's Stadium, and city sky line. You wont want to miss the fireworks from this view! Possible 4th bedroom/storage in the partially finished basement. Permit parking #9 or lease a spot at garages in area. This home is being sold AS-IS. Please text, call, or email listing agent for showings.
Location
State MD
County Baltimore City
Zoning C-1
Rooms
Basement Space For Rooms, Partially Finished
Main Level Bedrooms 3
Interior
Interior Features Breakfast Area, Carpet, Ceiling Fan(s), Butlers Pantry, Dining Area, Floor Plan - Open, Kitchen - Eat-In, Kitchen - Gourmet, Kitchen - Table Space, Pantry, Primary Bath(s), Recessed Lighting, Soaking Tub, Walk-in Closet(s), Wet/Dry Bar, WhirlPool/HotTub, Wood Floors
Hot Water 60+ Gallon Tank
Heating Forced Air, Central
Cooling Central A/C, Ceiling Fan(s)
Flooring Wood, Ceramic Tile, Carpet, Slate
Fireplaces Number 1
Fireplaces Type Fireplace - Glass Doors, Gas/Propane
Equipment Built-In Microwave, Cooktop, Dishwasher, Dryer, Energy Efficient Appliances, ENERGY STAR Clothes Washer, ENERGY STAR Refrigerator, Icemaker, Microwave, Refrigerator, Stainless Steel Appliances, Stove, Washer, Water Heater - High-Efficiency
Furnishings No
Fireplace Y
Window Features Screens,Double Pane,Energy Efficient
Appliance Built-In Microwave, Cooktop, Dishwasher, Dryer, Energy Efficient Appliances, ENERGY STAR Clothes Washer, ENERGY STAR Refrigerator, Icemaker, Microwave, Refrigerator, Stainless Steel Appliances, Stove, Washer, Water Heater - High-Efficiency
Heat Source Central, Natural Gas
Exterior
Exterior Feature Balconies- Multiple, Patio(s), Roof
Utilities Available Multiple Phone Lines, Cable TV Available, Phone Available
Water Access N
Roof Type Rubber
Accessibility 36\"+ wide Halls, 32\"+ wide Doors
Porch Balconies- Multiple, Patio(s), Roof
Garage N
Building
Story 3.5
Foundation Stone
Sewer Public Sewer, No Septic System
Water Public
Architectural Style Contemporary
Level or Stories 3.5
Additional Building Above Grade, Below Grade
Structure Type Dry Wall,9'+ Ceilings
New Construction N
Schools
School District Baltimore City Public Schools
Others
Pets Allowed Y
Senior Community No
Tax ID 0324020951 031
Ownership Fee Simple
SqFt Source Estimated
Special Listing Condition Standard
Pets Allowed Cats OK, Dogs OK
Read Less
Want to know what your home might be worth? Contact us for a FREE valuation!

Our team is ready to help you sell your home for the highest possible price ASAP

Bought with Lindsay Hyatt • Coldwell Banker Realty
GET MORE INFORMATION





