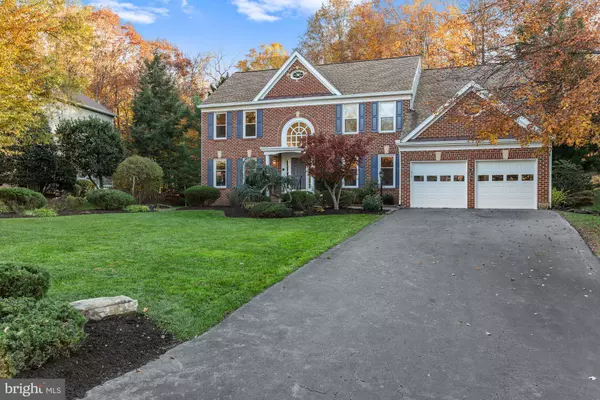$750,000
$700,000
7.1%For more information regarding the value of a property, please contact us for a free consultation.
12721 KNIGHTSBRIDGE DR Woodbridge, VA 22192
4 Beds
4 Baths
3,251 SqFt
Key Details
Sold Price $750,000
Property Type Single Family Home
Sub Type Detached
Listing Status Sold
Purchase Type For Sale
Square Footage 3,251 sqft
Price per Sqft $230
Subdivision Westridge
MLS Listing ID VAPW2011824
Sold Date 12/22/21
Style Colonial
Bedrooms 4
Full Baths 3
Half Baths 1
HOA Fees $75/mo
HOA Y/N Y
Abv Grd Liv Area 3,251
Originating Board BRIGHT
Year Built 1990
Annual Tax Amount $7,205
Tax Year 2021
Lot Size 0.472 Acres
Acres 0.47
Property Description
Rare chance to own a beautiful brick front colonial home in the highly coveted Westridge community. The home sits on a large premium flat lot backing to woods. The lot features gorgeous hardscaping and landscaping, featuring beautiful perennials from the tri-state area, complete with sprinkler system. Step into a spacious entryway with freshly refinished hard wood floors cast in a dark walnut tone. This home has been meticulously cared for by the original owner. The roof, windows, siding, HVAC and water heater have all been replaced within the past 7 years. The home is freshly painted with all new electrical switches, lighting and new carpet. The kitchen features gleaming white cabinets, stainless steel appliances and granite counter tops. The kitchen includes a breakfast room that opens up to a spacious family room and light filled sunroom. The expansive deck over looks the large and beautifully landscaped backyard which is filled an array of plants, with something always blooming. Enjoy an easy stroll down the path to the community pool, tennis courts and community center. This is a must see.
Location
State VA
County Prince William
Zoning R2
Rooms
Basement Outside Entrance, Unfinished
Interior
Interior Features Attic, Butlers Pantry, Ceiling Fan(s), Crown Moldings, Formal/Separate Dining Room, Kitchen - Island, Recessed Lighting, Walk-in Closet(s), Wood Floors
Hot Water Natural Gas
Heating Forced Air
Cooling Central A/C
Flooring Hardwood, Carpet, Ceramic Tile
Fireplaces Number 1
Fireplaces Type Wood
Equipment Built-In Microwave, Dishwasher, Disposal, Cooktop, Dryer, Icemaker, Oven - Double, Oven - Wall, Refrigerator, Washer, Stainless Steel Appliances
Fireplace Y
Window Features ENERGY STAR Qualified,Energy Efficient
Appliance Built-In Microwave, Dishwasher, Disposal, Cooktop, Dryer, Icemaker, Oven - Double, Oven - Wall, Refrigerator, Washer, Stainless Steel Appliances
Heat Source Natural Gas
Laundry Upper Floor
Exterior
Exterior Feature Deck(s)
Parking Features Garage Door Opener, Garage - Front Entry
Garage Spaces 2.0
Water Access N
Roof Type Architectural Shingle
Accessibility None
Porch Deck(s)
Attached Garage 2
Total Parking Spaces 2
Garage Y
Building
Lot Description Backs to Trees, Level
Story 3
Foundation Block
Sewer Public Sewer
Water Public
Architectural Style Colonial
Level or Stories 3
Additional Building Above Grade, Below Grade
New Construction N
Schools
School District Prince William County Public Schools
Others
Senior Community No
Tax ID 8193-42-4954
Ownership Fee Simple
SqFt Source Assessor
Acceptable Financing Cash, FHA, Conventional, VA
Listing Terms Cash, FHA, Conventional, VA
Financing Cash,FHA,Conventional,VA
Special Listing Condition Standard
Read Less
Want to know what your home might be worth? Contact us for a FREE valuation!

Our team is ready to help you sell your home for the highest possible price ASAP

Bought with khalid hassan ahmed • Samson Properties

GET MORE INFORMATION





