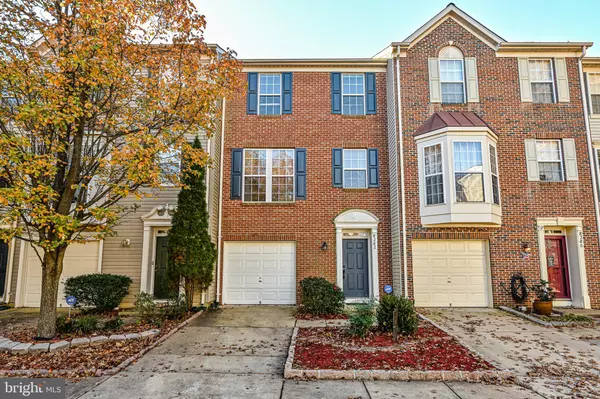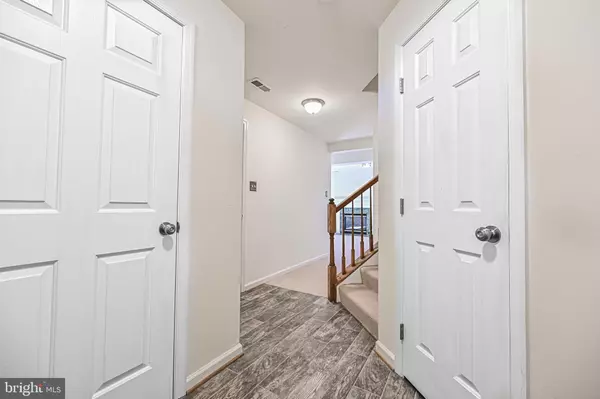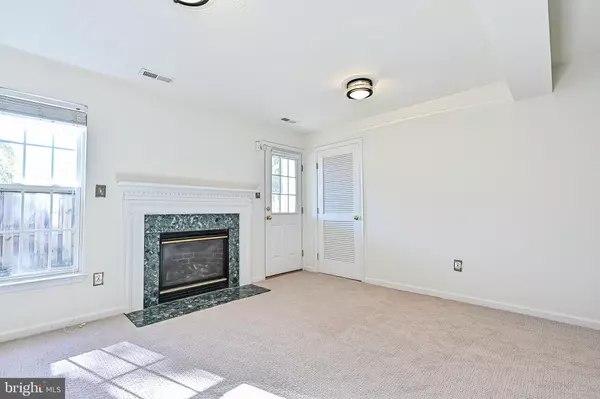$480,000
$480,000
For more information regarding the value of a property, please contact us for a free consultation.
8282 JAKE PL Alexandria, VA 22309
3 Beds
3 Baths
1,543 SqFt
Key Details
Sold Price $480,000
Property Type Townhouse
Sub Type Interior Row/Townhouse
Listing Status Sold
Purchase Type For Sale
Square Footage 1,543 sqft
Price per Sqft $311
Subdivision Mount Vee Manor
MLS Listing ID VAFX2031156
Sold Date 12/20/21
Style Colonial
Bedrooms 3
Full Baths 2
Half Baths 1
HOA Fees $95/qua
HOA Y/N Y
Abv Grd Liv Area 1,332
Originating Board BRIGHT
Year Built 2001
Annual Tax Amount $4,933
Tax Year 2021
Lot Size 1,355 Sqft
Acres 0.03
Property Description
Wow! This one is a 10 out of 10! Beautifully updated 3Bdrm/2.5Bath/3level TH with one car garage in lovely Mount Vee Manor. New masonry stone borders and landscaping in front yard were added for even more curb appeal ($1,500). From the moment you step into the ground level foyer you will notice how immaculate and pristine this unit is. The entry leads back to a Family/Rec Room with charming gas fireplace and a walkout to a fenced rear patio. The powder room that services this level is a great convenience, so you don't have to run upstairs. You will also find the laundry/utility room on this level. The next level up features a spacious and open Living/Dining Room and gorgeous renovated Kitchen. New high grade carpet & pad ($8,000 value) can be found throughout entire home, as well as new custom window blinds ($1,850). The renovated kitchen features like-new stainless appliances, gas cooking, tile backsplash, granite countertops and handy island with overhang. The kitchen is open to a cheery breakfast room area and spills on out to a rear deck, perfect for grilling & entertaining. The decking has been newly upgraded with Trex 20year weather resistant boards ($4,000) for lower maintenance. The upper2 level is where you will find a lovely Owner's/Primary Bedroom Suite with updated luxury bath. Two additional bedrooms with ceiling fans and an updated hall bath complete this level. The Alexandria/Mount Vernon location off Hwy 1 is so convenient to dining, shops, services, schools, hospitals, Ft. Belvior and commuter routes. The entrance to Vernon Heights Park is almost right out your front door with paved walking, hiking, biking, dog walking trails. This unit is truly a place you will love coming home to!
Location
State VA
County Fairfax
Zoning 312
Rooms
Other Rooms Living Room, Dining Room, Primary Bedroom, Bedroom 2, Bedroom 3, Kitchen, Family Room, Foyer, Laundry, Bathroom 2, Primary Bathroom, Half Bath
Basement Rear Entrance, Fully Finished, Walkout Level
Interior
Interior Features Kitchen - Country, Kitchen - Island, Kitchen - Table Space, Combination Dining/Living, Kitchen - Eat-In, Primary Bath(s), Upgraded Countertops, Window Treatments, Wood Floors, Floor Plan - Open
Hot Water Natural Gas
Heating Forced Air
Cooling Central A/C
Flooring Carpet, Hardwood, Ceramic Tile
Fireplaces Number 1
Fireplaces Type Fireplace - Glass Doors, Gas/Propane, Mantel(s), Screen
Equipment Dishwasher, Disposal, Dryer, Oven/Range - Gas, Refrigerator, Stove, Washer, Icemaker
Furnishings No
Fireplace Y
Appliance Dishwasher, Disposal, Dryer, Oven/Range - Gas, Refrigerator, Stove, Washer, Icemaker
Heat Source Natural Gas
Exterior
Exterior Feature Deck(s), Patio(s)
Parking Features Garage - Front Entry
Garage Spaces 1.0
Fence Partially
Amenities Available Bike Trail, Other, Tot Lots/Playground
Water Access N
Accessibility None
Porch Deck(s), Patio(s)
Attached Garage 1
Total Parking Spaces 1
Garage Y
Building
Lot Description Cul-de-sac
Story 3
Foundation Block
Sewer Public Sewer
Water Public
Architectural Style Colonial
Level or Stories 3
Additional Building Above Grade, Below Grade
New Construction N
Schools
Elementary Schools Riverside
Middle Schools Whitman
High Schools Mount Vernon
School District Fairfax County Public Schools
Others
Pets Allowed Y
HOA Fee Include Common Area Maintenance,Trash,Other
Senior Community No
Tax ID 1014 30020031
Ownership Fee Simple
SqFt Source Assessor
Acceptable Financing Cash, Conventional
Horse Property N
Listing Terms Cash, Conventional
Financing Cash,Conventional
Special Listing Condition Standard
Pets Allowed Breed Restrictions
Read Less
Want to know what your home might be worth? Contact us for a FREE valuation!

Our team is ready to help you sell your home for the highest possible price ASAP

Bought with Christopher J Downey • KW Metro Center

GET MORE INFORMATION





