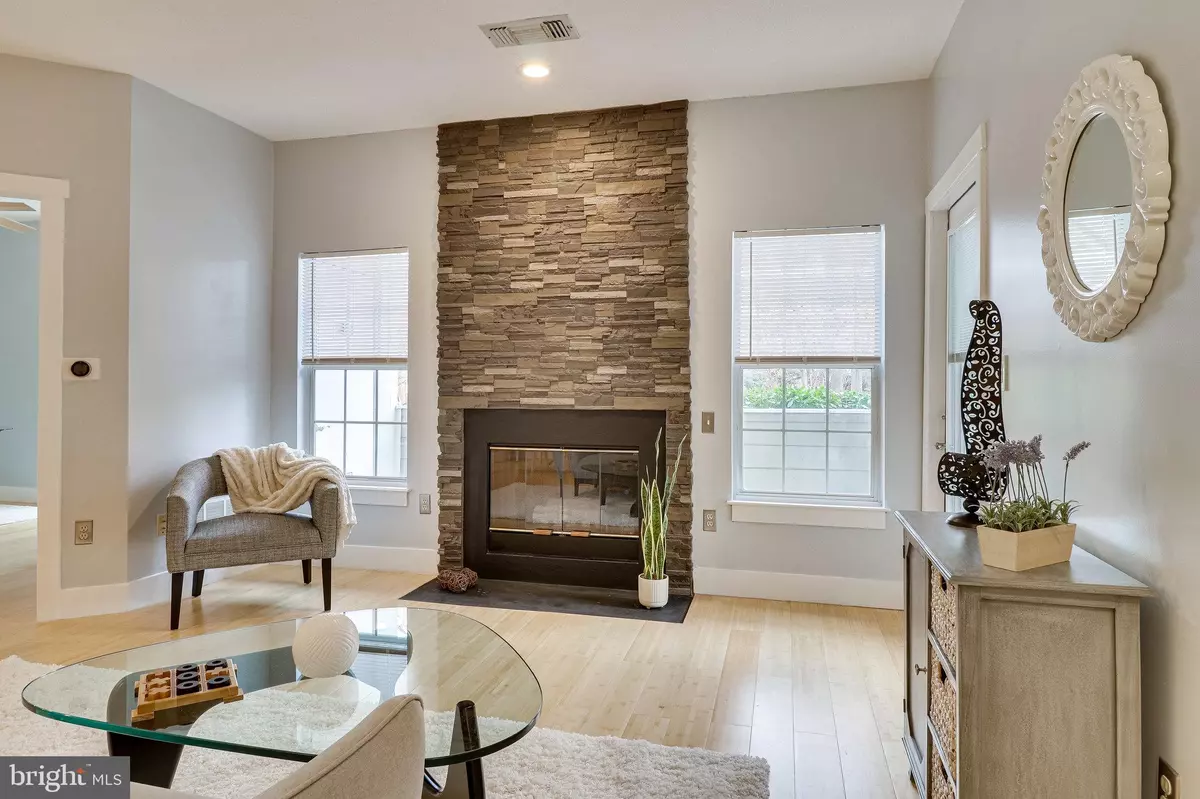$344,900
$344,900
For more information regarding the value of a property, please contact us for a free consultation.
1704 LAKE SHORE CREST DR #12 Reston, VA 20190
2 Beds
2 Baths
966 SqFt
Key Details
Sold Price $344,900
Property Type Condo
Sub Type Condo/Co-op
Listing Status Sold
Purchase Type For Sale
Square Footage 966 sqft
Price per Sqft $357
Subdivision Edgewater At Town Center
MLS Listing ID VAFX2032076
Sold Date 12/20/21
Style Traditional
Bedrooms 2
Full Baths 1
Half Baths 1
Condo Fees $598/mo
HOA Y/N N
Abv Grd Liv Area 966
Originating Board BRIGHT
Year Built 1994
Annual Tax Amount $3,649
Tax Year 2021
Property Description
OPEN HOUSE CANCELED! Prepare to fall IN LOVE with this beautifully renovated, open concept, 2 Bedroom, 1.5 Bath condo in Edgewater at Town Center! Turn the key, unpack your bags and move right in, as the seller has done everything for you - new flooring, new carpet in primary bedroom, new paint, new Quartz countertops and new backsplash in the kitchen. You will find thoughtful improvements throughout: wireless smart light switches, Nest thermostat, cordless blinds in the bedroom and living room, cordless + glass-enclosed blinds on the exterior door to the balcony, and cordless blackout blinds in the primary bedroom. Enjoy cozy evenings in front of the gas fireplace, which is adorned with a gorgeous stone surround. Entertain your guests at the raised breakfast bar in the kitchen, while the chef enjoys the stainless steel gas range and double door refrigerator. This corner unit condo comes with tons of storage (pantry and large closet in the kitchen), linen closet in the primary en-suite bathroom, walk-in closet in the primary bedroom, plus a utility closet just steps outside of your front door perfect for bikes, seasonal items, and suitcases. The in-unit washer and dryer are large, white LG's in their own dedicated closet. Relax and enjoy nature on the extended private balcony. Community amenities include an outdoor pool, clubhouse, and fitness center. Parking is a breeze with 1 owner pass plus 2 guest passes, with the guest lot adjacent to the building. Or you might choose to leave the car at home and walk to Reston Town Center's shops and restaurants, Trader Joe's, and Reston Library. Super close to Whole Foods, Harris Teeter, Reston Hospital, NTB. Capital Bikeshare is right next door; then a short ride takes you to the W&OD Trail. Easy access to Fairfax County Parkway, Dulles Toll Road, Reston Hospital, and Wiehle-Reston East Metro!
Location
State VA
County Fairfax
Zoning 372
Rooms
Main Level Bedrooms 2
Interior
Hot Water Natural Gas
Heating Forced Air
Cooling Central A/C
Fireplaces Number 1
Fireplaces Type Gas/Propane
Fireplace Y
Heat Source Natural Gas
Laundry Washer In Unit, Dryer In Unit
Exterior
Garage Spaces 3.0
Parking On Site 1
Amenities Available Common Grounds, Exercise Room, Pool - Outdoor, Club House, Reserved/Assigned Parking
Water Access N
Accessibility No Stairs
Total Parking Spaces 3
Garage N
Building
Story 1
Unit Features Garden 1 - 4 Floors
Sewer Public Sewer
Water Public
Architectural Style Traditional
Level or Stories 1
Additional Building Above Grade, Below Grade
New Construction N
Schools
School District Fairfax County Public Schools
Others
Pets Allowed Y
HOA Fee Include Common Area Maintenance,Ext Bldg Maint,Lawn Maintenance,Management,Snow Removal,Pool(s),Trash,Reserve Funds,Road Maintenance,Water
Senior Community No
Tax ID 0171 21080012
Ownership Condominium
Acceptable Financing Cash, Conventional, VA
Horse Property N
Listing Terms Cash, Conventional, VA
Financing Cash,Conventional,VA
Special Listing Condition Standard
Pets Allowed Cats OK, Dogs OK
Read Less
Want to know what your home might be worth? Contact us for a FREE valuation!

Our team is ready to help you sell your home for the highest possible price ASAP

Bought with Keri K Shull • Optime Realty

GET MORE INFORMATION




