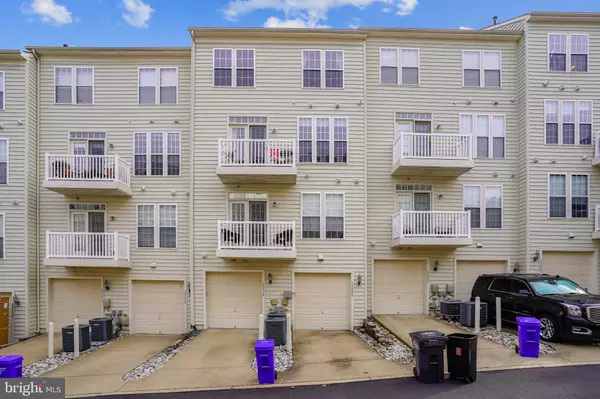$419,900
$419,900
For more information regarding the value of a property, please contact us for a free consultation.
15200 LANCASHIRE DR Woodbridge, VA 22191
3 Beds
3 Baths
2,514 SqFt
Key Details
Sold Price $419,900
Property Type Condo
Sub Type Condo/Co-op
Listing Status Sold
Purchase Type For Sale
Square Footage 2,514 sqft
Price per Sqft $167
Subdivision Potomac Club
MLS Listing ID VAPW2012044
Sold Date 12/16/21
Style Contemporary
Bedrooms 3
Full Baths 2
Half Baths 1
Condo Fees $257/mo
HOA Fees $142/mo
HOA Y/N Y
Abv Grd Liv Area 2,514
Originating Board BRIGHT
Year Built 2007
Annual Tax Amount $4,162
Tax Year 2021
Property Description
Welcome to this Gorgeous 3 Story, Above Ground, 1 Car Garage Spacious Townhome. At more than 2500 Square feet with 3BR and 2.5Bath, this is one of the larger homes in the community. Walk upstairs to the main level and enjoy the HUGE open floor plan. Bring all of your large furniture pieces, this living space can fit it. You'll love that you can add a large dining table to the space adjacent to the living room for all your holiday meals with your family. The kitchen is truly a chef's kitchen with premium large cabinets, back splash, stone countertops and stainless steel appliances. Everything looks new. You have space for another sitting area along with an additional eating area adjacent to the kitchen. Upstairs you'll find a large Owner's Suite with great closet storage and a wonderful Owner's Bath. On this level are 2 additional large Bedrooms, 1 Full Bath, and a conveniently placed Full Washer and Dryer. You'll love the upgraded wood floors on the main and upper floor. The community is absolutely lovely. You'll feel at peace knowing that the reasonable condo fee/HOA fee covers security with a live attendant from 8am-12am. The condo amenities also includes, a gym, sauna, indoor AND outdoor pools, rock climbing wall, and kids playground. There are shops, restaurants, and grocery stores immediately outside of the community. Come and visit quickly. This is a truly turn key ready home. Welcome Home!
Location
State VA
County Prince William
Zoning R16
Rooms
Basement Outside Entrance
Interior
Hot Water Other
Cooling Central A/C
Fireplaces Number 1
Heat Source Natural Gas
Exterior
Parking Features Garage - Rear Entry
Garage Spaces 1.0
Amenities Available Common Grounds, Exercise Room, Gated Community, Pool - Indoor, Pool - Outdoor, Sauna, Security, Swimming Pool
Water Access N
Accessibility None
Attached Garage 1
Total Parking Spaces 1
Garage Y
Building
Story 3
Foundation Slab
Sewer Public Sewer
Water Public
Architectural Style Contemporary
Level or Stories 3
Additional Building Above Grade, Below Grade
New Construction N
Schools
School District Prince William County Public Schools
Others
Pets Allowed Y
HOA Fee Include Ext Bldg Maint,Pool(s),Reserve Funds,Road Maintenance,Security Gate,Snow Removal
Senior Community No
Tax ID 8391-03-7264.02
Ownership Condominium
Special Listing Condition Standard
Pets Allowed Dogs OK, Cats OK
Read Less
Want to know what your home might be worth? Contact us for a FREE valuation!

Our team is ready to help you sell your home for the highest possible price ASAP

Bought with Jason Cheperdak • Samson Properties

GET MORE INFORMATION





