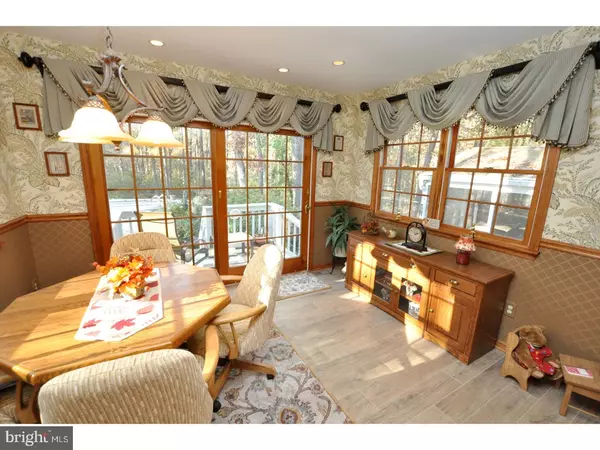$320,000
$339,000
5.6%For more information regarding the value of a property, please contact us for a free consultation.
4 BARBERRY MEWS Medford, NJ 08055
3 Beds
3 Baths
2,448 SqFt
Key Details
Sold Price $320,000
Property Type Single Family Home
Sub Type Detached
Listing Status Sold
Purchase Type For Sale
Square Footage 2,448 sqft
Price per Sqft $130
Subdivision Tall Pines
MLS Listing ID 1004229603
Sold Date 06/15/18
Style Colonial
Bedrooms 3
Full Baths 2
Half Baths 1
HOA Y/N N
Abv Grd Liv Area 2,448
Originating Board TREND
Year Built 1977
Annual Tax Amount $9,653
Tax Year 2017
Lot Size 0.470 Acres
Acres 0.47
Lot Dimensions IRR
Property Description
Located in the serene and private Community of Tall Pines, this Bob Meyer built home has been meticulously maintained and upgraded throughout its life. Boasting nearly 2600 square feet of living space, this home features a list of upgrades and "new". Enter into the Foyer and move up a few stairs to the main floor living space where a formal LR and DR await. The Kitchen, with Corian counters, Stainless appliances, Tile floor and Dining Island has been expanded to include a 15 x 10 Breakfast Room that overlooks the wooded back and outdoor entertaining space. Lower level offers a Family Room with brick fireplace with insert and a Laundry Room. Upper level features three Bedrooms. The spacious master includes a private bath while the secondary BR's feature HW floors. The fully fenced backyard that backs to Green Acres/open space boasts an inground, 20 x 40, heated pool with stamped concrete surround, multiple level decks and a fully screened room. There is a partial basement and an attached, oversize, two car garage. The property has been professionally landscaped with landscape lighting, a whole house generator and security system add value and peace of mind. New well (2011), new A/C (2012), new furnace (2012), new electric service (2013), whole house generator (2013) and the ever popular, much, much more!
Location
State NJ
County Burlington
Area Medford Twp (20320)
Zoning RGD
Rooms
Other Rooms Living Room, Dining Room, Primary Bedroom, Bedroom 2, Kitchen, Family Room, Bedroom 1, Laundry, Other, Attic
Basement Partial, Unfinished
Interior
Interior Features Kitchen - Island, Ceiling Fan(s), Attic/House Fan, Kitchen - Eat-In
Hot Water Electric
Heating Oil, Forced Air
Cooling Central A/C
Flooring Wood, Fully Carpeted, Tile/Brick
Fireplaces Number 1
Fireplaces Type Stone
Fireplace Y
Window Features Energy Efficient
Heat Source Oil
Laundry Lower Floor
Exterior
Exterior Feature Deck(s)
Garage Spaces 4.0
Pool In Ground
Water Access N
Accessibility None
Porch Deck(s)
Attached Garage 2
Total Parking Spaces 4
Garage Y
Building
Story 2
Foundation Brick/Mortar
Sewer On Site Septic
Water Well
Architectural Style Colonial
Level or Stories 2
Additional Building Above Grade
New Construction N
Schools
Elementary Schools Chairville
Middle Schools Medford Township Memorial
School District Medford Township Public Schools
Others
Senior Community No
Tax ID 20-05301 09-00016
Ownership Fee Simple
Acceptable Financing Conventional, VA, FHA 203(b)
Listing Terms Conventional, VA, FHA 203(b)
Financing Conventional,VA,FHA 203(b)
Read Less
Want to know what your home might be worth? Contact us for a FREE valuation!

Our team is ready to help you sell your home for the highest possible price ASAP

Bought with Jason Gareau • Long & Foster Real Estate, Inc.
GET MORE INFORMATION





