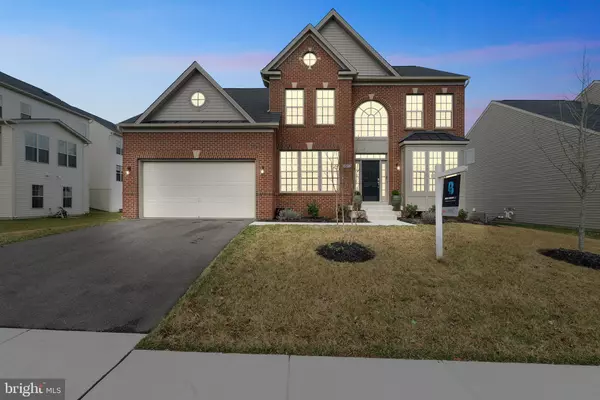$750,000
$690,000
8.7%For more information regarding the value of a property, please contact us for a free consultation.
2802 TROTTER PARK LN Lanham, MD 20706
5 Beds
4 Baths
3,248 SqFt
Key Details
Sold Price $750,000
Property Type Single Family Home
Sub Type Detached
Listing Status Sold
Purchase Type For Sale
Square Footage 3,248 sqft
Price per Sqft $230
Subdivision Woodmore Towne Centre
MLS Listing ID MDPG2016808
Sold Date 12/15/21
Style Colonial
Bedrooms 5
Full Baths 3
Half Baths 1
HOA Fees $150/mo
HOA Y/N Y
Abv Grd Liv Area 3,248
Originating Board BRIGHT
Year Built 2016
Annual Tax Amount $9,184
Tax Year 2018
Lot Size 10,561 Sqft
Acres 0.24
Property Description
**OFFERS DEADLINE: TUESDAY (11/9) at 2 pm. Multiple offers on hand.** Built in 2016, this gorgeous colonial single-family home has a lot to offer. The main level of the home welcomes you with open floor concept, tall ceilings, big windows, lots of natural light, separate formal dining room and family room, and a cozy living room with an electric fireplace. Spacious and open gourmet chef's kitchen offers high-end appliances with gas cooking, double wall oven, granite countertops, ample pantry space, and a large kitchen island. Additionally, there is a laundry room, powder room, access to attached garage, and a den, which is big enough to make it a bedroom. Upstairs enjoy 4 bright bedrooms and 3 full baths, spa-like master bath and ample closet space. The lower level has potential to make it what you want such as an entertainment area, living space, movie theater, or a rec room. Enjoy the biggest backyard in the whole development with a newly added patio, walking distance to shops, restaurants, and community amenities. Easy access to public transportation and highway, and quick commute to DC and Andrew's Air Force Base.
Location
State MD
County Prince Georges
Zoning MXT
Rooms
Other Rooms Primary Bedroom, Bedroom 2, Den, Bedroom 1, Bathroom 3
Basement Other, Connecting Stairway, Outside Entrance, Full, Heated, Interior Access, Partially Finished, Windows
Main Level Bedrooms 1
Interior
Interior Features Combination Kitchen/Dining, Combination Kitchen/Living, Crown Moldings, Dining Area, Floor Plan - Open, Upgraded Countertops, Walk-in Closet(s), Wood Floors, Breakfast Area, Carpet, Combination Dining/Living, Formal/Separate Dining Room, Kitchen - Gourmet, Kitchen - Island, Primary Bath(s)
Hot Water Natural Gas
Heating Forced Air, Central
Cooling Central A/C
Flooring Partially Carpeted, Wood
Fireplaces Number 1
Fireplaces Type Fireplace - Glass Doors, Mantel(s), Electric
Equipment Dishwasher, Disposal, Oven - Double, Oven/Range - Gas, Refrigerator, Stainless Steel Appliances, Built-In Microwave, ENERGY STAR Dishwasher, ENERGY STAR Clothes Washer, Dryer
Fireplace Y
Appliance Dishwasher, Disposal, Oven - Double, Oven/Range - Gas, Refrigerator, Stainless Steel Appliances, Built-In Microwave, ENERGY STAR Dishwasher, ENERGY STAR Clothes Washer, Dryer
Heat Source Electric
Laundry Main Floor
Exterior
Parking Features Garage - Front Entry, Covered Parking, Garage Door Opener
Garage Spaces 4.0
Amenities Available Basketball Courts, Community Center, Club House, Common Grounds, Hot tub, Pool - Outdoor, Tennis Courts, Tot Lots/Playground, Fitness Center
Water Access N
Roof Type Shingle
Accessibility Level Entry - Main
Attached Garage 2
Total Parking Spaces 4
Garage Y
Building
Story 3
Foundation Other
Sewer Public Sewer
Water Public
Architectural Style Colonial
Level or Stories 3
Additional Building Above Grade
New Construction N
Schools
High Schools Charles Herbert Flowers
School District Prince George'S County Public Schools
Others
Pets Allowed Y
HOA Fee Include Pool(s),Recreation Facility,Common Area Maintenance,Snow Removal,Trash
Senior Community No
Tax ID 17135541644
Ownership Fee Simple
SqFt Source Estimated
Security Features Security System
Acceptable Financing Cash, Conventional, FHA, VA
Horse Property N
Listing Terms Cash, Conventional, FHA, VA
Financing Cash,Conventional,FHA,VA
Special Listing Condition Standard
Pets Allowed No Pet Restrictions
Read Less
Want to know what your home might be worth? Contact us for a FREE valuation!

Our team is ready to help you sell your home for the highest possible price ASAP

Bought with Cedric R Stewart • Keller Williams Capital Properties

GET MORE INFORMATION





