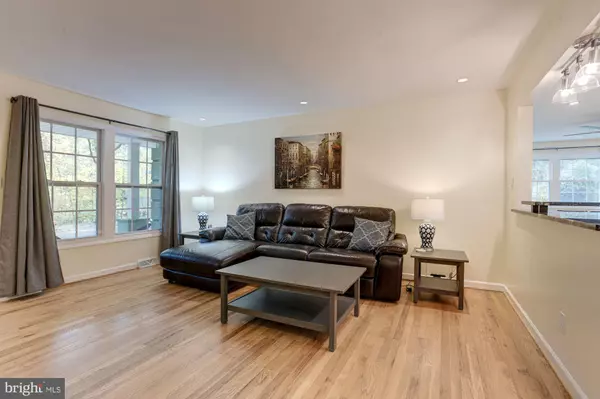$468,000
$450,000
4.0%For more information regarding the value of a property, please contact us for a free consultation.
10575 FAULKNER RIDGE CIR Columbia, MD 21044
3 Beds
3 Baths
1,835 SqFt
Key Details
Sold Price $468,000
Property Type Single Family Home
Sub Type Detached
Listing Status Sold
Purchase Type For Sale
Square Footage 1,835 sqft
Price per Sqft $255
Subdivision Faulkner Ridge
MLS Listing ID MDHW2007002
Sold Date 12/15/21
Style Ranch/Rambler
Bedrooms 3
Full Baths 2
Half Baths 1
HOA Fees $89/mo
HOA Y/N Y
Abv Grd Liv Area 1,520
Originating Board BRIGHT
Year Built 1967
Annual Tax Amount $4,852
Tax Year 2020
Lot Size 9,350 Sqft
Acres 0.21
Property Description
**Offer deadline 11/22/2021 6:00 pm** Immaculate three bedroom home in the heart of Columbia boasting gleaming hardwood floors, a neutral color palette and the best of one level living! As you arrive, the covered front porch welcomes you and is great for enjoying a cup of coffee with peaceful views of the woods across the street. Kick your feet up and relax in the inviting living room with beautiful bright windows. The breakfast room features sliding glass doors that lead to the back patio. Prepare chef inspired meals in the completely updated gourmet kitchen equipped with gorgeous granite countertops, tile backsplash, stainless steel appliances, display cabinetry and a massive picture window overlooking the backyard. An adjacent dining room is large enough to accommodate any size table and makes entertaining guests easy. Unwind in the primary bedroom suite complete with a new marble inspired bathroom and an attached sun drenched sitting room that is the quintessential oasis. Another two sizable bedrooms and second full bathroom complete the main level. The massive family room with brand new plush carpeting is perfect for lounging and watching your favorite movies, shows or sports games. An additional den in the lower level could be used as an office, exercise room, play room, guest bedroom and features a wooden accent wall. Tranquility awaits you in the private backyard with a spacious patio, garden beds and space for all your needs.
Recent upgrades: new roof replaced 2019, windows in 2020, new siding and insulation, new exterior lighting, refinished hardwood floors, entire interior painted, new interior lighting and ceiling fans. Additionally, electrical updates include a new electrical panel, whole house surge protector, upgraded outlets throughout and aluminum wiring remediated.
Location
State MD
County Howard
Zoning NT
Direction West
Rooms
Other Rooms Living Room, Dining Room, Primary Bedroom, Sitting Room, Bedroom 2, Bedroom 3, Kitchen, Family Room, Den, Breakfast Room, Laundry
Basement Connecting Stairway, Full, Fully Finished, Heated, Improved, Interior Access, Sump Pump, Windows
Main Level Bedrooms 3
Interior
Interior Features Bar, Breakfast Area, Built-Ins, Carpet, Ceiling Fan(s), Dining Area, Entry Level Bedroom, Formal/Separate Dining Room, Kitchen - Gourmet, Primary Bath(s), Recessed Lighting, Stall Shower, Tub Shower, Upgraded Countertops, Wood Floors
Hot Water Natural Gas
Heating Forced Air
Cooling Ceiling Fan(s), Central A/C
Flooring Carpet, Ceramic Tile, Hardwood, Concrete
Equipment Built-In Microwave, Cooktop, Dishwasher, Dryer, Dryer - Front Loading, Exhaust Fan, Icemaker, Oven - Single, Oven - Wall, Range Hood, Refrigerator, Stainless Steel Appliances, Washer, Washer - Front Loading, Water Dispenser, Water Heater
Fireplace N
Window Features Double Pane,Replacement,Screens,Vinyl Clad
Appliance Built-In Microwave, Cooktop, Dishwasher, Dryer, Dryer - Front Loading, Exhaust Fan, Icemaker, Oven - Single, Oven - Wall, Range Hood, Refrigerator, Stainless Steel Appliances, Washer, Washer - Front Loading, Water Dispenser, Water Heater
Heat Source Natural Gas
Laundry Basement, Dryer In Unit, Has Laundry, Washer In Unit
Exterior
Exterior Feature Patio(s), Porch(es), Roof
Parking Features Garage - Front Entry, Garage Door Opener, Inside Access
Garage Spaces 2.0
Water Access N
View Garden/Lawn, Trees/Woods
Roof Type Shingle
Accessibility Other
Porch Patio(s), Porch(es), Roof
Attached Garage 1
Total Parking Spaces 2
Garage Y
Building
Lot Description Backs to Trees, Front Yard, Landscaping, Premium, Rear Yard, SideYard(s)
Story 2
Foundation Other
Sewer Public Sewer
Water Public
Architectural Style Ranch/Rambler
Level or Stories 2
Additional Building Above Grade, Below Grade
Structure Type Dry Wall,Paneled Walls
New Construction N
Schools
Elementary Schools Longfellow
Middle Schools Harper'S Choice
High Schools Wilde Lake
School District Howard County Public School System
Others
Senior Community No
Tax ID 1415027770
Ownership Fee Simple
SqFt Source Assessor
Security Features Exterior Cameras,Main Entrance Lock,Security System,Smoke Detector
Special Listing Condition Standard
Read Less
Want to know what your home might be worth? Contact us for a FREE valuation!

Our team is ready to help you sell your home for the highest possible price ASAP

Bought with Jennifer Lindsay Killingsworth • Samson Properties

GET MORE INFORMATION





