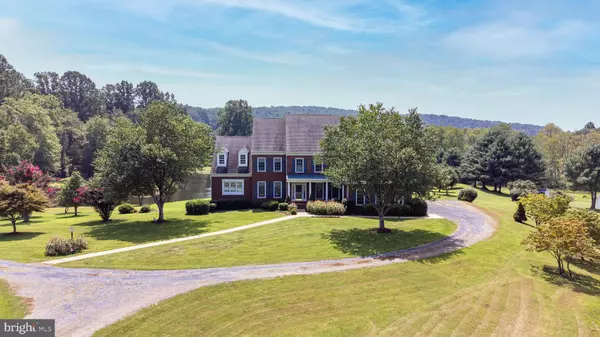$1,500,000
$1,500,000
For more information regarding the value of a property, please contact us for a free consultation.
8079 CANNONBALL RIDGE LN Warrenton, VA 20186
7 Beds
6 Baths
6,015 SqFt
Key Details
Sold Price $1,500,000
Property Type Single Family Home
Sub Type Detached
Listing Status Sold
Purchase Type For Sale
Square Footage 6,015 sqft
Price per Sqft $249
Subdivision Cannonball Ridge
MLS Listing ID VAFQ2001250
Sold Date 12/15/21
Style Colonial
Bedrooms 7
Full Baths 5
Half Baths 1
HOA Y/N N
Abv Grd Liv Area 4,646
Originating Board BRIGHT
Year Built 2002
Annual Tax Amount $7,823
Tax Year 2021
Lot Size 13.853 Acres
Acres 13.85
Property Sub-Type Detached
Property Description
Stunning 3-level brick colonial perfectly sited with southern exposure on almost 14 acres. This lovely home is being sold by the original owners, who thoughtfully and meticulously designed and built with a quality local builder. The dwelling was designed with the special purpose of the main level being one-level living. The main level includes a spacious gourmet kitchen with beautiful cherry cabinets, large eating area, open family room, gas fireplace, built-in bookcases, formal living and dining room, primary bedroom and bath, his and her closets, office/sitting room, laundry room, front porch, screened back porch, and 3-car garage. Main level features 10 foot ceilings, lovely crown moldings, and hardwood flooring. Upper level is ready for a large family featuring 5 additional bedrooms and 3 bath including a second primary bedroom suite with huge closets. To complete the home, there is a day-light, walk-out lower level featuring 2 separate entrances with French doors leading to patio and beautiful back yard overlooking the pond. Lower level features a second kitchen, bedroom, bath, theatre room/game room with gas fireplace in addition to storage, and potential for additional finished living space. Ideal for one level living, large family, or multi-generational living, and set up as a retreat property. The acreage features a spring-fed, stocked 3-acre pond with dock, an equipment shed, and a bold stream (Great Run). If desired one could easily convert to a horse property. Convenient access to historic downtown Warrenton, shopping, and countless schools including Highland and Wakefield.
Location
State VA
County Fauquier
Zoning RA
Rooms
Basement Connecting Stairway, Daylight, Full, Fully Finished, Heated, Improved, Interior Access, Outside Entrance, Walkout Level, Windows
Main Level Bedrooms 1
Interior
Interior Features 2nd Kitchen, Additional Stairway, Attic/House Fan, Built-Ins, Carpet, Ceiling Fan(s), Crown Moldings, Entry Level Bedroom, Family Room Off Kitchen, Formal/Separate Dining Room, Kitchen - Eat-In, Kitchen - Island, Pantry, Primary Bath(s), Stall Shower, Tub Shower, Walk-in Closet(s), Window Treatments, Wood Floors
Hot Water Propane
Heating Forced Air
Cooling Central A/C, Ceiling Fan(s), Attic Fan
Flooring Hardwood, Carpet, Vinyl
Fireplaces Number 2
Fireplaces Type Brick, Stone, Gas/Propane, Fireplace - Glass Doors
Equipment Built-In Microwave, Cooktop, Dishwasher, Disposal, Dryer - Electric, Icemaker, Microwave, Oven - Wall, Refrigerator, Washer
Fireplace Y
Appliance Built-In Microwave, Cooktop, Dishwasher, Disposal, Dryer - Electric, Icemaker, Microwave, Oven - Wall, Refrigerator, Washer
Heat Source Propane - Leased
Laundry Has Laundry, Main Floor
Exterior
Exterior Feature Balcony, Enclosed, Patio(s), Screened
Parking Features Garage - Side Entry, Garage Door Opener, Inside Access, Oversized
Garage Spaces 13.0
Water Access Y
Water Access Desc Canoe/Kayak,Fishing Allowed,Private Access,Swimming Allowed
View Pond, Scenic Vista
Roof Type Architectural Shingle
Accessibility Level Entry - Main
Porch Balcony, Enclosed, Patio(s), Screened
Attached Garage 3
Total Parking Spaces 13
Garage Y
Building
Lot Description Cleared, Front Yard, Landscaping, Open, Pond, Private, Rear Yard
Story 3
Foundation Brick/Mortar
Sewer On Site Septic
Water Private
Architectural Style Colonial
Level or Stories 3
Additional Building Above Grade, Below Grade
New Construction N
Schools
School District Fauquier County Public Schools
Others
Senior Community No
Tax ID 6976-10-7262
Ownership Fee Simple
SqFt Source Assessor
Horse Property Y
Horse Feature Horses Allowed
Special Listing Condition Standard
Read Less
Want to know what your home might be worth? Contact us for a FREE valuation!

Our team is ready to help you sell your home for the highest possible price ASAP

Bought with Gloria J Beahm • Long & Foster Real Estate, Inc.
GET MORE INFORMATION





