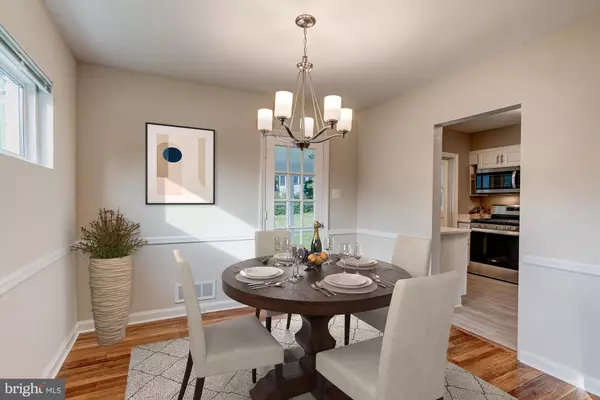$482,240
$449,900
7.2%For more information regarding the value of a property, please contact us for a free consultation.
12504 DENLEY RD Silver Spring, MD 20906
4 Beds
2 Baths
2,076 SqFt
Key Details
Sold Price $482,240
Property Type Single Family Home
Sub Type Detached
Listing Status Sold
Purchase Type For Sale
Square Footage 2,076 sqft
Price per Sqft $232
Subdivision Glenmont Hills
MLS Listing ID MDMC2021710
Sold Date 12/13/21
Style Cape Cod
Bedrooms 4
Full Baths 2
HOA Y/N N
Abv Grd Liv Area 1,476
Originating Board BRIGHT
Year Built 1950
Annual Tax Amount $4,056
Tax Year 2021
Lot Size 6,450 Sqft
Acres 0.15
Property Description
Welcome to this gracious classic Cape home. Major improvements abound and have just been completed. It's turnkey, inviting and ready for you! You'll enjoy its fantastic convenience to Metro/shops and schools. Gleaming refinished oak floors throughout the main and upper levels. Fresh paint & new lighting throughout. Updated kitchen with new stainless appliances, quartz countertops, flooring and more. Refreshed baths with new sink cabinets/faucets/flooring/lighting etal. New air conditioning system. Ample size bedrooms and large recreation room with additional lower level storage --- all, sure to provide plenty of versatile comfortable living space for years to come. Delightful rear porch and ample fenced rear yard. The home is being sold in as-is condition as part of an estate. It has been thoroughly pre-inspected and improved by licensed plumbing, electrical and HVAC professionals. The home will be open Sunday November 14th, 1-4. Pre-inspections are welcomed. Offers presented 11/17. Questions? Contact Mark Goldberg for additional details. See the home's video! Please note: some interior images are virtual.
Location
State MD
County Montgomery
Zoning R60
Direction East
Rooms
Other Rooms Recreation Room, Storage Room
Basement Full, Partially Finished, Sump Pump
Main Level Bedrooms 2
Interior
Interior Features Tub Shower, Upgraded Countertops, Wainscotting, Wood Floors
Hot Water Natural Gas
Heating Forced Air, Central
Cooling Central A/C
Flooring Hardwood
Equipment Built-In Microwave, Dishwasher, Disposal, Icemaker, Exhaust Fan, Oven - Self Cleaning, Oven/Range - Gas, Refrigerator, Stainless Steel Appliances, Water Heater
Furnishings No
Fireplace N
Window Features Double Pane,Replacement,Vinyl Clad
Appliance Built-In Microwave, Dishwasher, Disposal, Icemaker, Exhaust Fan, Oven - Self Cleaning, Oven/Range - Gas, Refrigerator, Stainless Steel Appliances, Water Heater
Heat Source Natural Gas
Exterior
Garage Spaces 2.0
Fence Chain Link, Partially
Utilities Available Cable TV Available, Electric Available, Phone Available, Sewer Available, Water Available, Natural Gas Available
Water Access N
Roof Type Asphalt,Shingle
Accessibility None
Total Parking Spaces 2
Garage N
Building
Story 3
Foundation Slab
Sewer Public Sewer
Water Public
Architectural Style Cape Cod
Level or Stories 3
Additional Building Above Grade, Below Grade
Structure Type Dry Wall
New Construction N
Schools
Elementary Schools Weller Road
Middle Schools Argyle Middle School
High Schools Thomas Edison High School Of Technology
School District Montgomery County Public Schools
Others
Pets Allowed Y
Senior Community No
Tax ID 161301191554
Ownership Fee Simple
SqFt Source Assessor
Acceptable Financing Conventional, Cash
Horse Property N
Listing Terms Conventional, Cash
Financing Conventional,Cash
Special Listing Condition Standard
Pets Allowed No Pet Restrictions
Read Less
Want to know what your home might be worth? Contact us for a FREE valuation!

Our team is ready to help you sell your home for the highest possible price ASAP

Bought with Kaloyan Doychinov • Northrop Realty

GET MORE INFORMATION





