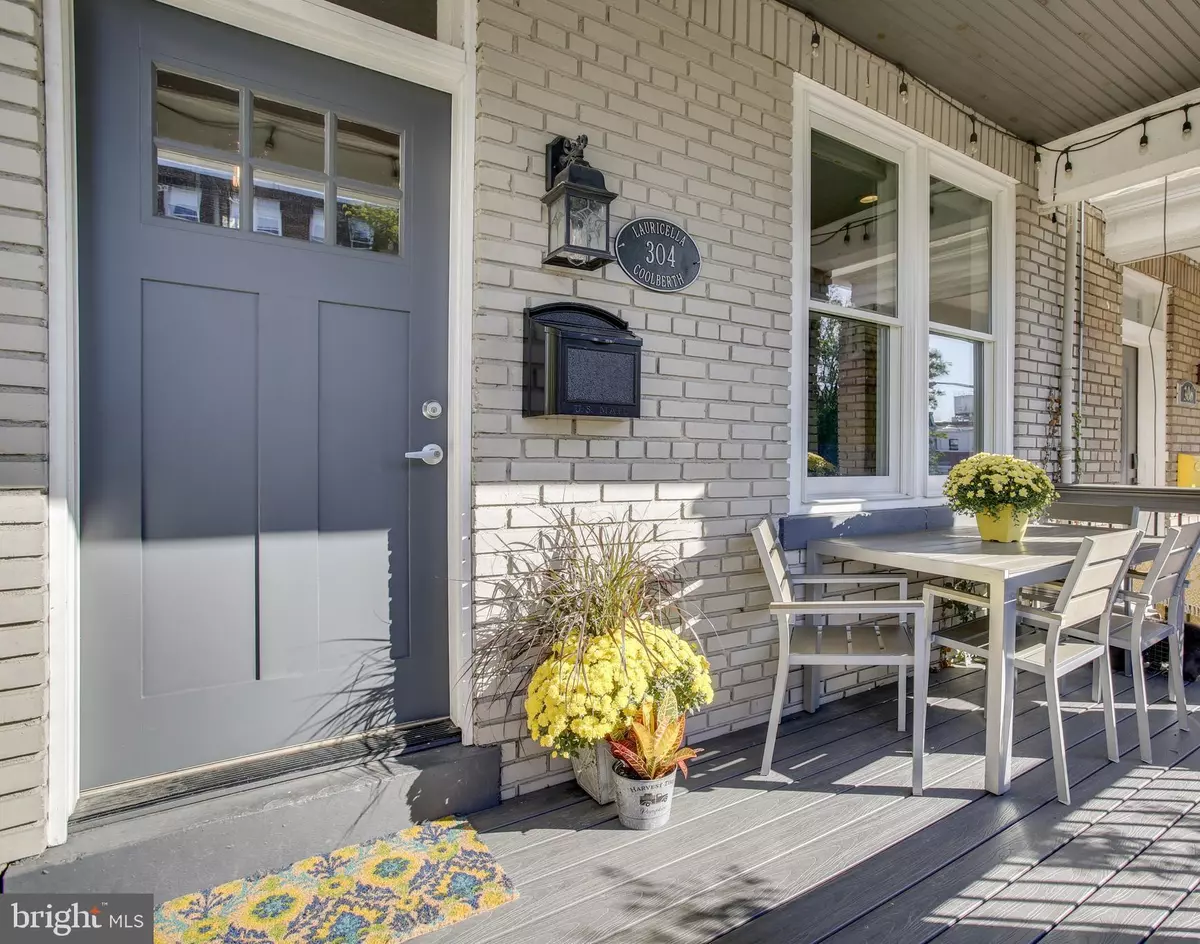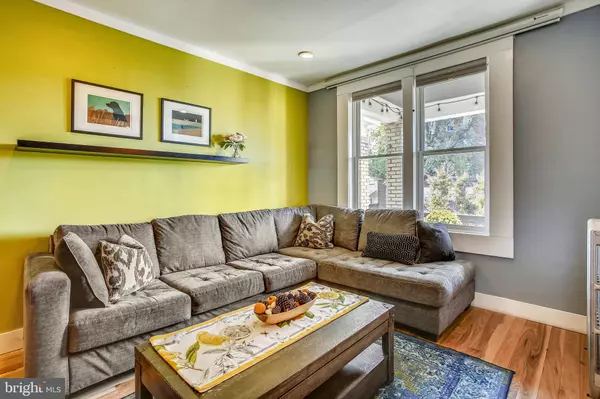$804,500
$789,000
2.0%For more information regarding the value of a property, please contact us for a free consultation.
304 T STREET NE Washington, DC 20002
3 Beds
4 Baths
2,088 SqFt
Key Details
Sold Price $804,500
Property Type Townhouse
Sub Type Interior Row/Townhouse
Listing Status Sold
Purchase Type For Sale
Square Footage 2,088 sqft
Price per Sqft $385
Subdivision Eckington
MLS Listing ID DCDC2001221
Sold Date 12/10/21
Style Traditional
Bedrooms 3
Full Baths 3
Half Baths 1
HOA Y/N N
Abv Grd Liv Area 1,512
Originating Board BRIGHT
Year Built 1927
Annual Tax Amount $4,740
Tax Year 2021
Lot Size 1,487 Sqft
Acres 0.03
Property Description
Renovated Eckington south facing Wardman row home with two car parking! Inviting front porch leads to main level with sweeping open floor plan, spacious living room and dining room. Stunning gourmet kitchen with stainless steel appliances, gas cooking, loads of counter space and even an area to work and watch your chef whip up a meal. The sunroom has room to lounge and a massive pantry. The entertainment can spill out the door leading to gorgeous deck. Complete with half bath, the main floor has a fantastic layout for daily living, entertaining and working from home.
The upstairs primary bedroom has plenty of closet space for two, the en-suite bathroom has double sinks and linen closet, and lots of extra storage. Bright second bedroom with more closet space, additional full bath and laundry closet with full size washer and dryer included on this level. The upper level skylights will brighten your mornings.
Finished lower level has a separate in-law suite with living room, bedroom, full kitchen, laundry, bathroom, plenty of closet space, and a large secure storage/mud room.
Walk to Qualia or Big Bear for your morning coffee, and to Trader Joes or Union Market for shopping. Meet friends in nearby Tanner Park and take your pups to Eckington dog park. Walk to dinner at Red Hen in nearby Bloomingdale.
Hop on your bike to the Metropolitan Branch Trail - just a block away. Its a quick walk to Noma Galludet or Rhode Island Metro Stations for convenient commuting.
.
Location
State DC
County Washington
Zoning RF1
Rooms
Other Rooms Living Room, Dining Room, Bedroom 2, Bedroom 3, Kitchen, Bedroom 1, Sun/Florida Room, Storage Room, Bathroom 1, Bathroom 2, Bathroom 3, Half Bath
Basement English, Full, Outside Entrance, Rear Entrance, Fully Finished
Interior
Interior Features Floor Plan - Open, Kitchen - Gourmet, Recessed Lighting, Wood Floors, Upgraded Countertops, Pantry, Breakfast Area, Skylight(s)
Hot Water Natural Gas
Heating Radiator
Cooling Wall Unit
Flooring Hardwood, Tile/Brick
Equipment Dishwasher, Disposal, Dryer - Gas, Oven/Range - Gas, Stainless Steel Appliances, Water Heater, Microwave, Washer, Dryer, Washer/Dryer Stacked
Fireplace N
Window Features Double Pane
Appliance Dishwasher, Disposal, Dryer - Gas, Oven/Range - Gas, Stainless Steel Appliances, Water Heater, Microwave, Washer, Dryer, Washer/Dryer Stacked
Heat Source Natural Gas
Laundry Upper Floor, Lower Floor
Exterior
Exterior Feature Porch(es), Deck(s)
Garage Spaces 2.0
Fence Wood
Water Access N
Roof Type Composite
Accessibility None
Porch Porch(es), Deck(s)
Total Parking Spaces 2
Garage N
Building
Story 3
Foundation Slab
Sewer Public Sewer
Water Public
Architectural Style Traditional
Level or Stories 3
Additional Building Above Grade, Below Grade
Structure Type Dry Wall
New Construction N
Schools
School District District Of Columbia Public Schools
Others
Senior Community No
Tax ID 3566//0012
Ownership Fee Simple
SqFt Source Assessor
Acceptable Financing Cash, Conventional
Listing Terms Cash, Conventional
Financing Cash,Conventional
Special Listing Condition Standard
Read Less
Want to know what your home might be worth? Contact us for a FREE valuation!

Our team is ready to help you sell your home for the highest possible price ASAP

Bought with Katherine Krevor • RLAH @properties
GET MORE INFORMATION





