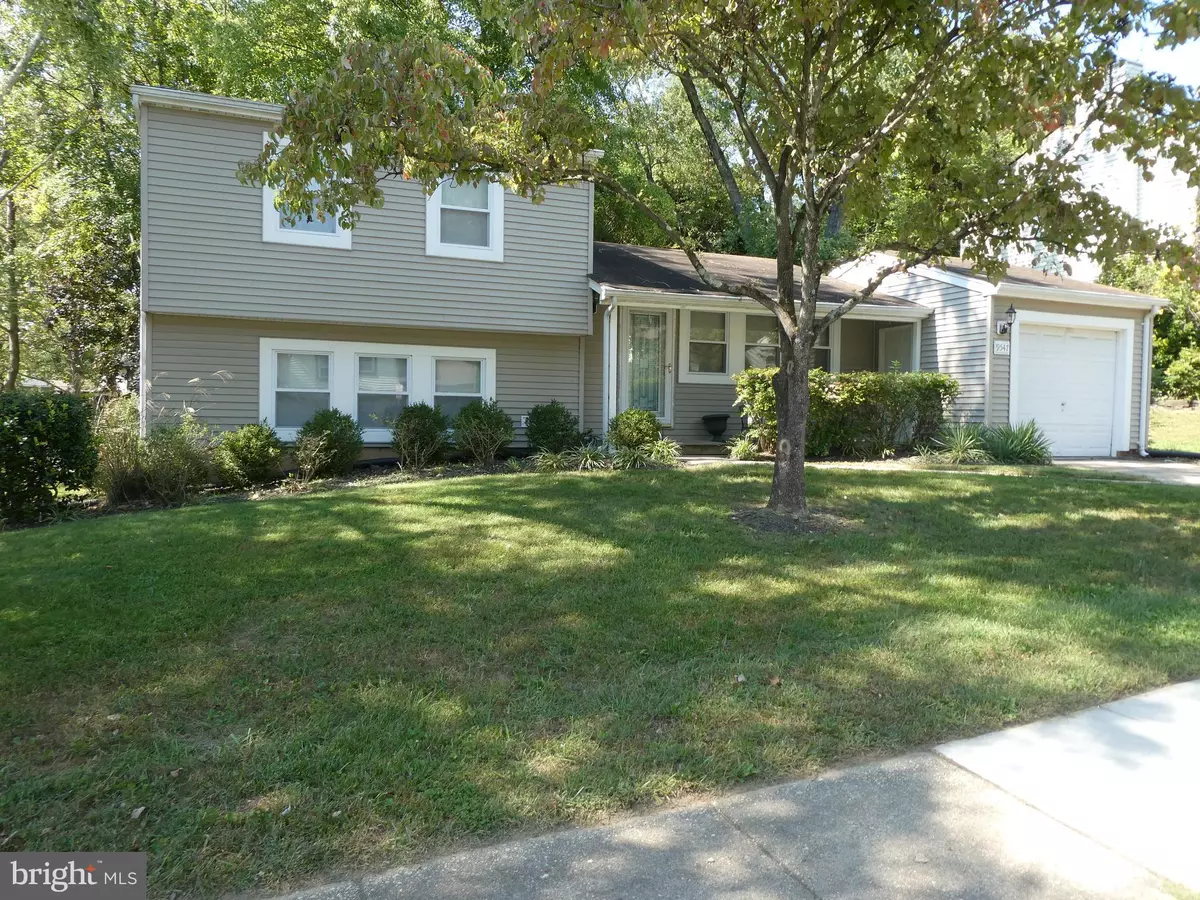$435,000
$405,000
7.4%For more information regarding the value of a property, please contact us for a free consultation.
9547 WOODBLOCK ROW Columbia, MD 21045
3 Beds
2 Baths
1,420 SqFt
Key Details
Sold Price $435,000
Property Type Single Family Home
Sub Type Detached
Listing Status Sold
Purchase Type For Sale
Square Footage 1,420 sqft
Price per Sqft $306
Subdivision Oakland Mills
MLS Listing ID MDHW2005264
Sold Date 12/13/21
Style Split Level
Bedrooms 3
Full Baths 1
Half Baths 1
HOA Fees $72/ann
HOA Y/N Y
Abv Grd Liv Area 1,420
Originating Board BRIGHT
Year Built 1973
Annual Tax Amount $4,559
Tax Year 2021
Lot Size 9,519 Sqft
Acres 0.22
Property Description
This ideally situated single family home is centrally located on a corner lot in one of the most desirable areas of Columbia/Howard County. The main level living room and dining room have hardwood floors that spread to the upstairs. The kitchen has plenty of countertop space, and table room. Dining room door opens to a nice sized deck/patio that's great for entertaining or relaxing with a fenced yard that backs to lush greenery. Upstairs has 3 bedrooms with hardwood floor and a full bathroom that is also accessible from the primary bedroom. Lower level family room is cozy with a half bath for convenience. There is also a nice sized one-car garage with room for plenty of storage. This home is walking distance to the local Elementary, Middle, and High Schools, has plenty of paths for leisurely walks or bike rides, and is a short drive to Blandair Regional Park featuring tennis courts, baseball & multi-purpose sporting fields, 3 playgrounds, and more. Shopping and major highways are moments away. No separate HOA (other than Columbia Association/CPRA) is a plus. Contact Agent for other details and for showing approval and "Now YOUR Home!"®
Location
State MD
County Howard
Zoning NT
Rooms
Other Rooms Living Room, Dining Room, Primary Bedroom, Bedroom 2, Bedroom 3, Kitchen, Family Room, Utility Room, Full Bath, Half Bath
Interior
Interior Features Dining Area
Hot Water Natural Gas
Heating Central, Heat Pump(s)
Cooling Central A/C
Flooring Ceramic Tile, Hardwood, Vinyl
Equipment Oven/Range - Gas
Fireplace N
Appliance Oven/Range - Gas
Heat Source Natural Gas
Exterior
Exterior Feature Deck(s)
Parking Features Garage Door Opener, Additional Storage Area, Garage - Front Entry
Garage Spaces 1.0
Amenities Available Community Center, Exercise Room, Golf Club, Jog/Walk Path, Pool - Outdoor, Recreational Center, Tennis Courts, Tot Lots/Playground, Water/Lake Privileges
Water Access N
Roof Type Composite
Accessibility None
Porch Deck(s)
Attached Garage 1
Total Parking Spaces 1
Garage Y
Building
Story 3
Foundation Block, Slab
Sewer Public Sewer
Water Public
Architectural Style Split Level
Level or Stories 3
Additional Building Above Grade, Below Grade
Structure Type Dry Wall
New Construction N
Schools
Elementary Schools Stevens Forest
Middle Schools Oakland Mills
High Schools Oakland Mills
School District Howard County Public School System
Others
Senior Community No
Tax ID 1416125717
Ownership Fee Simple
SqFt Source Assessor
Acceptable Financing Negotiable
Listing Terms Negotiable
Financing Negotiable
Special Listing Condition Standard
Read Less
Want to know what your home might be worth? Contact us for a FREE valuation!

Our team is ready to help you sell your home for the highest possible price ASAP

Bought with Christine Allocca • Compass
GET MORE INFORMATION





