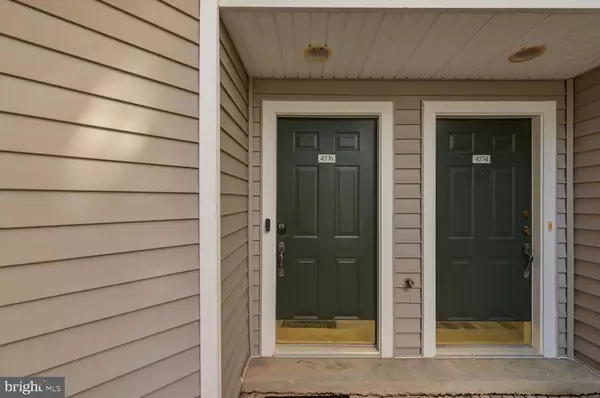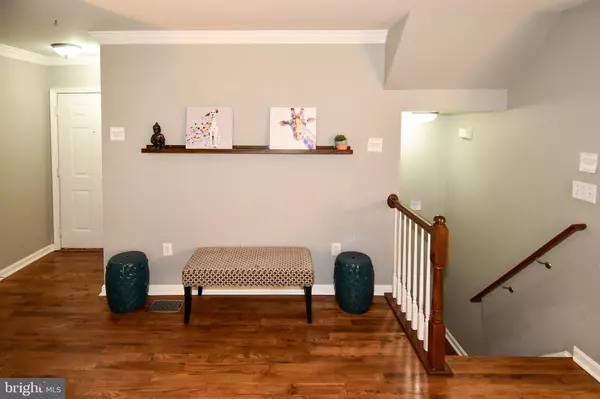$359,000
$359,000
For more information regarding the value of a property, please contact us for a free consultation.
4576 SUPERIOR SQ #4576 Fairfax, VA 22033
2 Beds
2 Baths
1,230 SqFt
Key Details
Sold Price $359,000
Property Type Condo
Sub Type Condo/Co-op
Listing Status Sold
Purchase Type For Sale
Square Footage 1,230 sqft
Price per Sqft $291
Subdivision Gates Of Fair Lakes
MLS Listing ID VAFX2000853
Sold Date 12/08/21
Style Contemporary
Bedrooms 2
Full Baths 2
Condo Fees $430/mo
HOA Y/N N
Abv Grd Liv Area 1,230
Originating Board BRIGHT
Year Built 1997
Annual Tax Amount $4,175
Tax Year 2021
Property Description
Seller will pay a closing cost credit equal to one year of condo fees with full price offer! Lovely remodeled condo at the Gates of Fair Lakes -- 2 bedrooms, 2 baths, hardwood flooring, brand new carpet in bedrooms, updated baths, plus an attached one car garage! Open floor plan features a spacious living room with gas fireplace and balcony overlooking a quiet courtyard, a separate dining area, and fabulous kitchen with S/S appliances, gas cooking (!) and tons of counter and cabinet space. Lovely private beds and baths downstairs with full sized laundry! Please see floor plan for room dimension. Amenities include the inviting Community Center, a 24-hour Fitness Center, outdoor pool and sundeck, grilling and car wash areas, and gated secure access. With dining, shopping and entertainment just steps away, and easy access to I66, Fairfax County Parkway and Route 50 -- Don't miss this one!
Location
State VA
County Fairfax
Zoning 402
Rooms
Other Rooms Living Room, Dining Room, Primary Bedroom, Kitchen, Foyer, Bedroom 1, Bathroom 1, Primary Bathroom
Interior
Interior Features Recessed Lighting, Window Treatments, Wood Floors, Walk-in Closet(s), Primary Bath(s), Floor Plan - Open, Combination Kitchen/Living, Combination Kitchen/Dining
Hot Water Natural Gas
Heating Forced Air
Cooling Central A/C
Fireplaces Number 1
Fireplaces Type Gas/Propane
Equipment Built-In Microwave, Dishwasher, Disposal, Dryer - Front Loading, Dryer, Microwave, Oven/Range - Gas, Washer
Fireplace Y
Appliance Built-In Microwave, Dishwasher, Disposal, Dryer - Front Loading, Dryer, Microwave, Oven/Range - Gas, Washer
Heat Source Natural Gas
Laundry Has Laundry
Exterior
Exterior Feature Balcony
Parking Features Garage - Front Entry
Garage Spaces 1.0
Amenities Available Club House, Pool - Outdoor, Fitness Center, Gated Community, Exercise Room
Water Access N
Accessibility None
Porch Balcony
Attached Garage 1
Total Parking Spaces 1
Garage Y
Building
Story 2
Unit Features Garden 1 - 4 Floors
Sewer Public Sewer
Water Public
Architectural Style Contemporary
Level or Stories 2
Additional Building Above Grade, Below Grade
New Construction N
Schools
Elementary Schools Greenbriar East
Middle Schools Katherine Johnson
High Schools Fairfax
School District Fairfax County Public Schools
Others
Pets Allowed Y
HOA Fee Include Common Area Maintenance,Health Club,Lawn Maintenance,Trash
Senior Community No
Tax ID 0454 19 0217
Ownership Condominium
Special Listing Condition Standard
Pets Allowed No Pet Restrictions
Read Less
Want to know what your home might be worth? Contact us for a FREE valuation!

Our team is ready to help you sell your home for the highest possible price ASAP

Bought with Deborah L Robinson • Samson Properties
GET MORE INFORMATION





