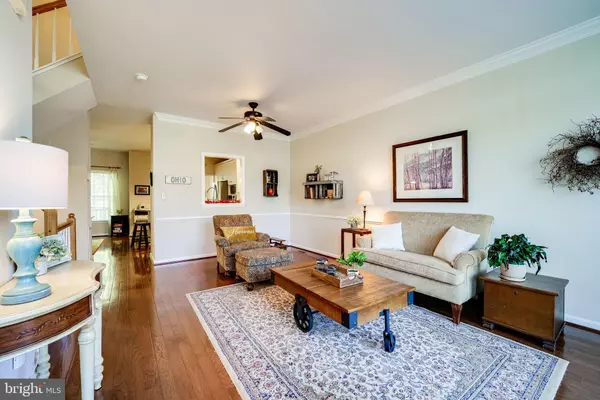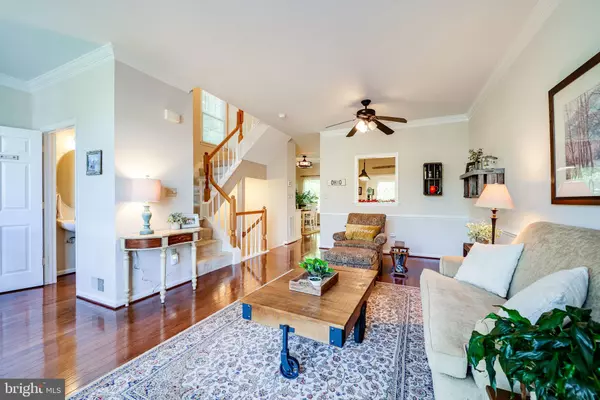$662,000
$650,000
1.8%For more information regarding the value of a property, please contact us for a free consultation.
3935 KATHRYN JEAN CT Fairfax, VA 22033
3 Beds
4 Baths
1,660 SqFt
Key Details
Sold Price $662,000
Property Type Townhouse
Sub Type End of Row/Townhouse
Listing Status Sold
Purchase Type For Sale
Square Footage 1,660 sqft
Price per Sqft $398
Subdivision Penderbrook
MLS Listing ID VAFX2027228
Sold Date 12/10/21
Style Colonial
Bedrooms 3
Full Baths 2
Half Baths 2
HOA Fees $96/qua
HOA Y/N Y
Abv Grd Liv Area 1,660
Originating Board BRIGHT
Year Built 1995
Annual Tax Amount $6,342
Tax Year 2021
Lot Size 2,215 Sqft
Acres 0.05
Property Description
Welcome home to your stunning and beautifully maintained end-unit townhome with attached garage in popular Penderbrook. This home offers plenty of privacy with a secluded garden patio in the fully fenced yard with mature trees. Inside, this home offers spacious and updated living spaces, including a 3 level bump-out on the rear of this home, which adds flexible square footage on each level. Enter on the ground level, which is complete with the cozy family room, fireplace, bonus den/office space, half bath, and walkout sliding glass door. Head up to the second floor to find the large formal living room, separate dining area, updated kitchen and sunroom bump-out. The kitchen offers granite countertops, modern white cabinets, and classic fixtures. Chefs and family cooks alike will enjoy the gas range and updated stainless steel appliances. Great for entertaining, the kitchen sink conveniently overlooks the pass-through window to the formal living spaces. Enjoy gleaming hardwood floors throughout the first two levels, while enjoying the warmth and comfort of carpet on the bedroom level. The top-level offers three bedrooms, including the large master suite which is located on the back side of the house and offers the additional space of the bump-out floor plan. Escape to the renovated ensuite bathroom with double vanity, freestanding soaking tub, and separate standing shower. Also on the top level, two additional bedrooms share the renovated hall bathroom. In addition to the interior upgrades, the home offers many replacement big-ticket items: Roof 2019, HVAC 2013, Water Heater, 2016, Washer/Dryer 2016. Enjoy all popular Penderbrook has to offer. This amenity-filled Golf Course Community has a scenic 18-hole Championship Golf Course and an on-site restaurant featuring live music on Friday nights! Fitness Center, an Olympic size pool, lighted tennis courts, basketball, tot lot playground and a clubhouse with a full kitchen. Minutes to Fair Lakes, Fair Oaks Mall, Fairfax Corner and more. Easy commute, adjacent to I66, route 50 and FFX Co Parkway. Come see your new home today!
Location
State VA
County Fairfax
Zoning 308
Rooms
Other Rooms Living Room, Dining Room, Primary Bedroom, Bedroom 2, Bedroom 3, Kitchen, Family Room, Bathroom 2, Primary Bathroom, Half Bath
Basement Connecting Stairway, Garage Access, Outside Entrance, Walkout Level
Interior
Interior Features Breakfast Area, Kitchen - Table Space
Hot Water Natural Gas
Heating Central
Cooling Central A/C
Flooring Carpet, Hardwood
Fireplaces Number 1
Equipment Dryer, Cooktop - Down Draft, Dishwasher, Disposal, Icemaker, Washer, Built-In Microwave, Oven - Wall, Refrigerator, Stainless Steel Appliances
Fireplace Y
Appliance Dryer, Cooktop - Down Draft, Dishwasher, Disposal, Icemaker, Washer, Built-In Microwave, Oven - Wall, Refrigerator, Stainless Steel Appliances
Heat Source Natural Gas
Laundry Dryer In Unit, Washer In Unit, Lower Floor
Exterior
Exterior Feature Deck(s), Patio(s)
Parking Features Garage - Front Entry, Inside Access
Garage Spaces 2.0
Amenities Available Bike Trail, Basketball Courts, Common Grounds, Community Center, Exercise Room, Golf Course Membership Available, Jog/Walk Path, Party Room, Picnic Area, Pool - Outdoor, Tennis Courts, Tot Lots/Playground
Water Access N
Roof Type Architectural Shingle
Accessibility None
Porch Deck(s), Patio(s)
Attached Garage 1
Total Parking Spaces 2
Garage Y
Building
Story 3
Foundation Slab
Sewer Public Sewer
Water Public
Architectural Style Colonial
Level or Stories 3
Additional Building Above Grade, Below Grade
Structure Type Cathedral Ceilings
New Construction N
Schools
Elementary Schools Waples Mill
Middle Schools Franklin
High Schools Oakton
School District Fairfax County Public Schools
Others
HOA Fee Include Management,Pool(s),Snow Removal
Senior Community No
Tax ID 0464 11 1203A
Ownership Fee Simple
SqFt Source Assessor
Special Listing Condition Standard
Read Less
Want to know what your home might be worth? Contact us for a FREE valuation!

Our team is ready to help you sell your home for the highest possible price ASAP

Bought with Keri K. Shull • Optime Realty
GET MORE INFORMATION





