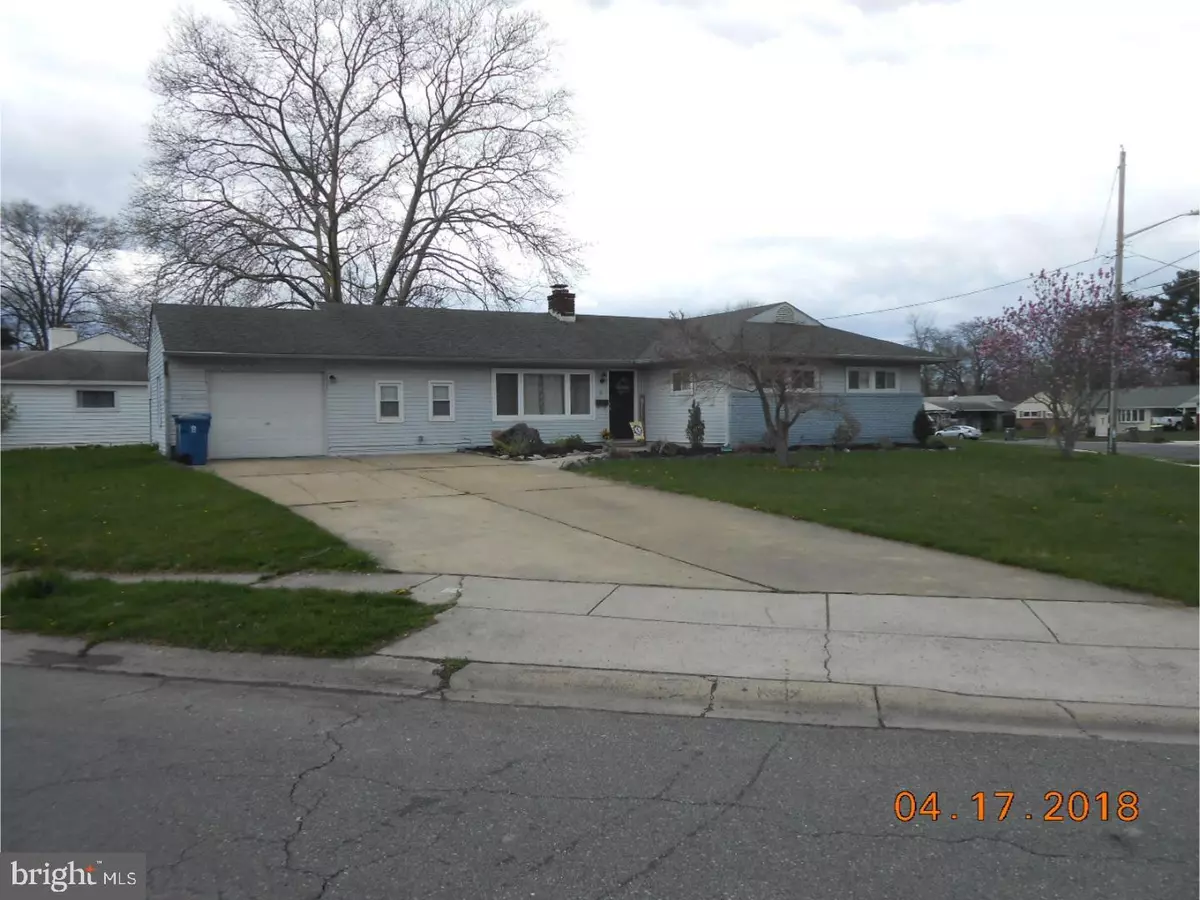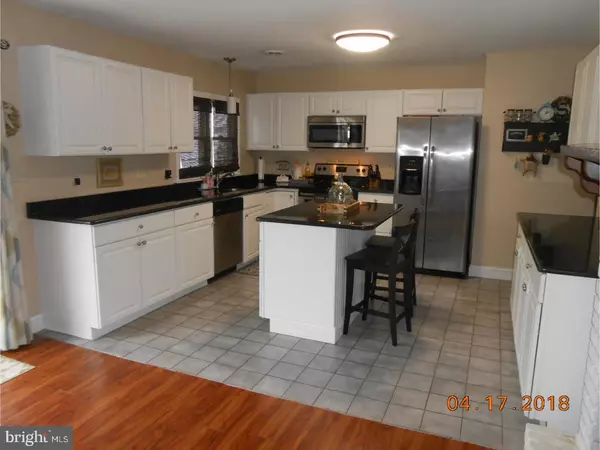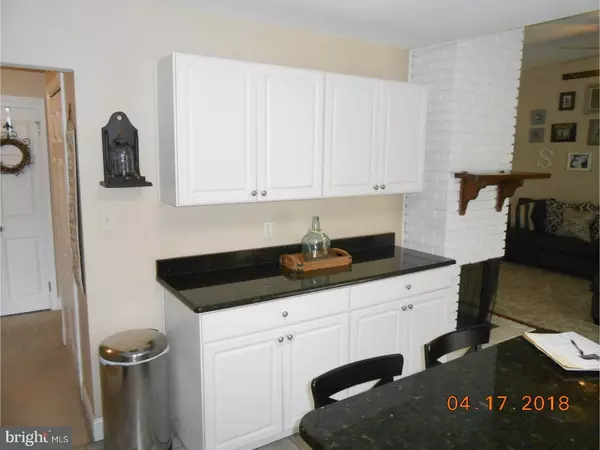$219,850
$219,850
For more information regarding the value of a property, please contact us for a free consultation.
6 AUGUSTA DR Newark, DE 19713
3 Beds
2 Baths
1,275 SqFt
Key Details
Sold Price $219,850
Property Type Single Family Home
Sub Type Detached
Listing Status Sold
Purchase Type For Sale
Square Footage 1,275 sqft
Price per Sqft $172
Subdivision Chestnut Hill Estates
MLS Listing ID 1000415446
Sold Date 06/05/18
Style Ranch/Rambler
Bedrooms 3
Full Baths 2
HOA Y/N N
Abv Grd Liv Area 1,275
Originating Board TREND
Year Built 1955
Annual Tax Amount $1,527
Tax Year 2017
Lot Size 9,148 Sqft
Acres 0.21
Lot Dimensions 106X98
Property Description
Welcome home to a recently renovated home Done complete in 2013-14. Large open living-Great room with vaulted ceiling and centers with and all mason fireplace. Dining room and kitchen are all open to each other in "L" shape layout. Kitchen has modern stainless steel appliances, a center island and raised panel white cabinets. The layout offers a separate wall of cabinets and they are finished off with granite counters. Roof and windows are young, in great condition with many years of life left. New 200 amp CB panel for updated electric, heat and A/C also new in 2013-14. The owners bedroom has a patio door to make the bright and airy, its own full bath and walk in closet. Separate laundry room and added bonus a den near the over sized 1 car garage. White 6 panel doors, laminate floor in the living-dining and kitchen are just a few the nice upgrades. Don't worry about the carpet included in the price Seller will have all new installed in all the bedrooms, halls and include any transsion molding as well.
Location
State DE
County New Castle
Area Newark/Glasgow (30905)
Zoning NC6.5
Direction Northeast
Rooms
Other Rooms Living Room, Dining Room, Primary Bedroom, Bedroom 2, Kitchen, Family Room, Bedroom 1, Laundry, Other, Attic
Interior
Interior Features Primary Bath(s), Breakfast Area
Hot Water Electric
Heating Heat Pump - Electric BackUp, Forced Air
Cooling Central A/C
Flooring Fully Carpeted, Vinyl
Fireplaces Number 1
Fireplaces Type Brick
Fireplace Y
Laundry Main Floor
Exterior
Exterior Feature Patio(s)
Garage Spaces 2.0
Water Access N
Roof Type Shingle
Accessibility Mobility Improvements
Porch Patio(s)
Attached Garage 2
Total Parking Spaces 2
Garage Y
Building
Lot Description Corner
Story 1
Foundation Slab
Sewer Public Sewer
Water Public
Architectural Style Ranch/Rambler
Level or Stories 1
Additional Building Above Grade
Structure Type Cathedral Ceilings,9'+ Ceilings
New Construction N
Schools
Elementary Schools Smith
Middle Schools Kirk
High Schools Christiana
School District Christina
Others
Senior Community No
Tax ID 09-022.10-030
Ownership Fee Simple
Acceptable Financing Conventional, VA, FHA 203(b)
Listing Terms Conventional, VA, FHA 203(b)
Financing Conventional,VA,FHA 203(b)
Read Less
Want to know what your home might be worth? Contact us for a FREE valuation!

Our team is ready to help you sell your home for the highest possible price ASAP

Bought with Cynthia D Shareef • Empower Real Estate, LLC

GET MORE INFORMATION





