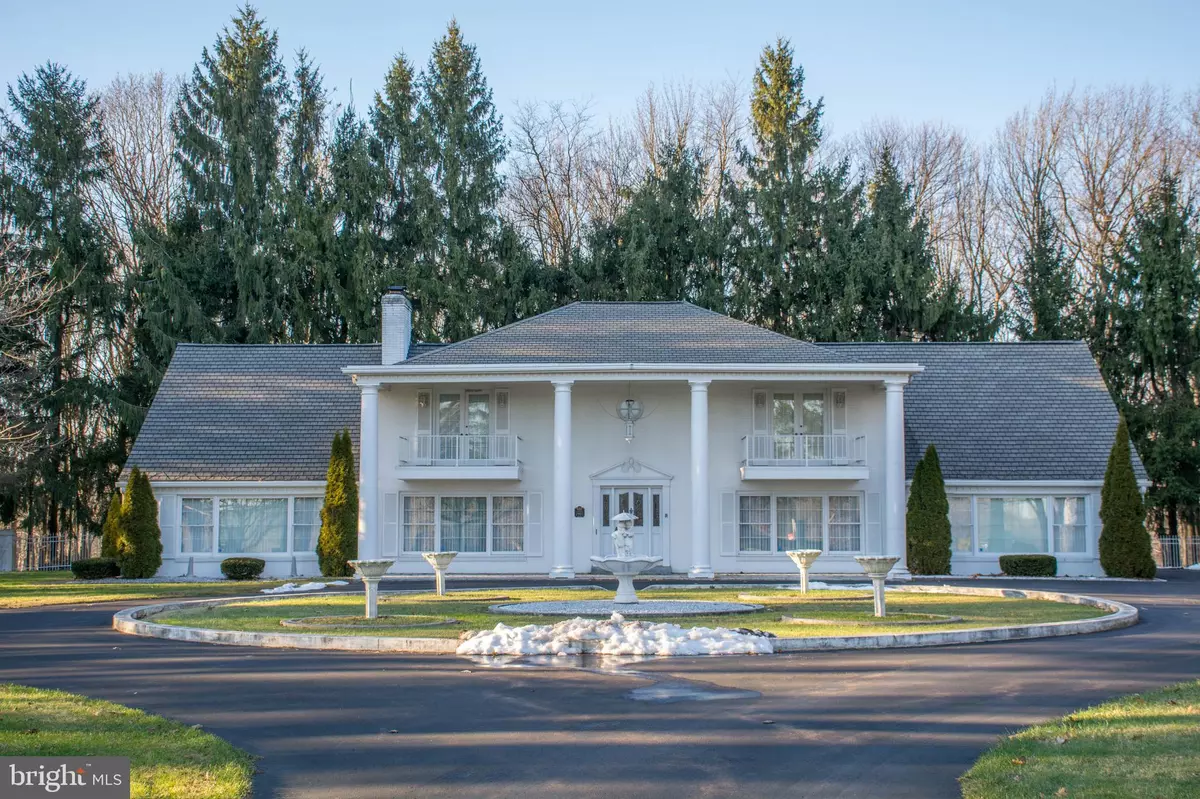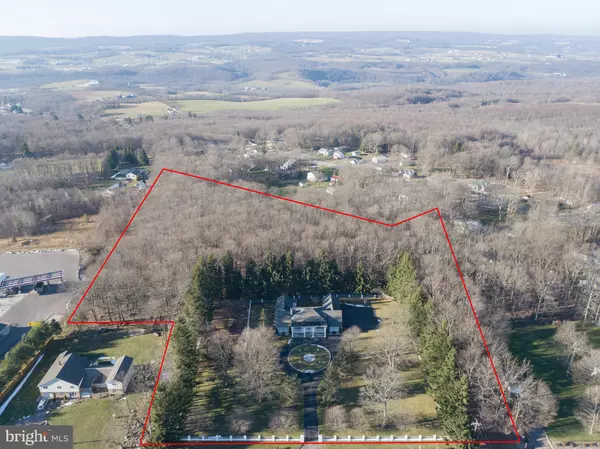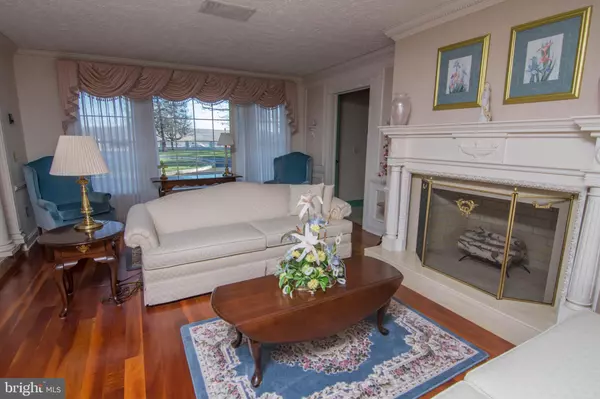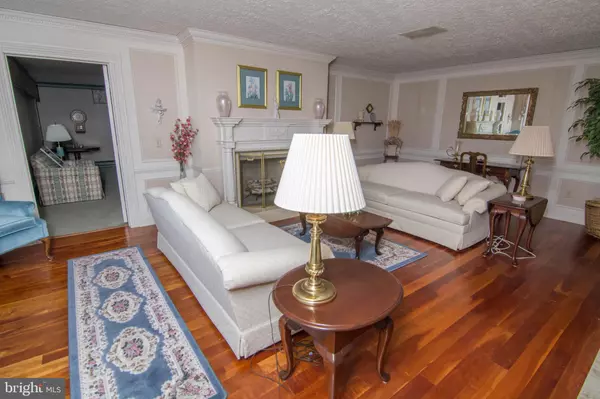$659,000
$649,900
1.4%For more information regarding the value of a property, please contact us for a free consultation.
2903 CHESTNUT RIDGE RD Grantsville, MD 21536
4 Beds
4 Baths
5,496 SqFt
Key Details
Sold Price $659,000
Property Type Single Family Home
Sub Type Detached
Listing Status Sold
Purchase Type For Sale
Square Footage 5,496 sqft
Price per Sqft $119
Subdivision None Available
MLS Listing ID MDGA134076
Sold Date 12/02/21
Style Manor
Bedrooms 4
Full Baths 3
Half Baths 1
HOA Y/N N
Abv Grd Liv Area 4,544
Originating Board BRIGHT
Year Built 1970
Annual Tax Amount $3,870
Tax Year 2021
Lot Size 6.460 Acres
Acres 6.46
Property Description
A Grantsville Estate like no other! As you pass through the iron gates at the entrance, you're greeted with an expansive yard and circular driveway, perfectly framing the impressive front of this historic home. Inside you'll find a handsome center staircase, crown-molding along the ceilings, and many rooms to be customized to your lifestyle! Brimming with character and offering ample space for living and storage- this home has so many unique attributes. Relax outside in the rear courtyard or enjoy the cozy basement with wet bar and fireplace. Very close to Interstate-68 and a short drive to Morgantown, WV, Frostburg, MD, and Deep Creek Lake!
Location
State MD
County Garrett
Zoning NONE
Rooms
Other Rooms Living Room, Dining Room, Primary Bedroom, Bedroom 2, Bedroom 3, Bedroom 4, Kitchen, Game Room, Foyer, Sun/Florida Room, Laundry, Mud Room, Other, Utility Room, Bathroom 1, Bathroom 2, Primary Bathroom, Half Bath
Basement Connecting Stairway, Partial
Interior
Interior Features Window Treatments, Intercom
Hot Water Electric
Heating Baseboard - Electric
Cooling Central A/C, Ceiling Fan(s)
Fireplaces Number 3
Fireplaces Type Wood
Equipment Built-In Microwave, Dryer, Washer, Cooktop, Dishwasher, Exhaust Fan, Freezer, Humidifier, Disposal, Intercom, Refrigerator, Stove, Water Dispenser
Fireplace Y
Window Features Screens
Appliance Built-In Microwave, Dryer, Washer, Cooktop, Dishwasher, Exhaust Fan, Freezer, Humidifier, Disposal, Intercom, Refrigerator, Stove, Water Dispenser
Heat Source Electric
Exterior
Exterior Feature Patio(s)
Parking Features Garage Door Opener
Garage Spaces 5.0
Pool Indoor, In Ground
Water Access N
Accessibility None
Porch Patio(s)
Attached Garage 5
Total Parking Spaces 5
Garage Y
Building
Story 3
Sewer Septic Exists
Water Well
Architectural Style Manor
Level or Stories 3
Additional Building Above Grade, Below Grade
New Construction N
Schools
Elementary Schools Call School Board
Middle Schools Northern
High Schools Northern Garrett High
School District Garrett County Public Schools
Others
Senior Community No
Tax ID 1203013898
Ownership Fee Simple
SqFt Source Assessor
Security Features Electric Alarm,Security System
Special Listing Condition Standard
Read Less
Want to know what your home might be worth? Contact us for a FREE valuation!

Our team is ready to help you sell your home for the highest possible price ASAP

Bought with Steven L Tidemann • Steven Tiedemann Real Estate
GET MORE INFORMATION





