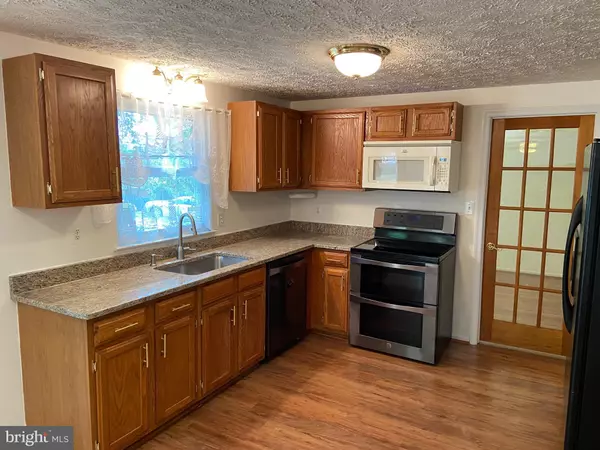$590,000
$599,950
1.7%For more information regarding the value of a property, please contact us for a free consultation.
5480 BRADDOCK RIDGE DR Centreville, VA 20120
5 Beds
4 Baths
2,277 SqFt
Key Details
Sold Price $590,000
Property Type Single Family Home
Sub Type Detached
Listing Status Sold
Purchase Type For Sale
Square Footage 2,277 sqft
Price per Sqft $259
Subdivision None Available
MLS Listing ID VAFX2026362
Sold Date 12/01/21
Style Colonial
Bedrooms 5
Full Baths 3
Half Baths 1
HOA Fees $18/ann
HOA Y/N Y
Abv Grd Liv Area 1,540
Originating Board BRIGHT
Year Built 1983
Annual Tax Amount $6,098
Tax Year 2021
Lot Size 9,368 Sqft
Acres 0.22
Property Description
Mature Treed Colonial on a quiet no through traffic cul-de-sac welcomes you to your "NEW" HOME!
ALL NEW IN SUMMER 2021 - ROOF; GUTTERS & DOWNSPOUTS; PAINT INSIDE & OUT; FLOORING & CARPET ON MAIN & UPPER LEVELS; BEAUTIFUL GRANITE KITCHEN COUNTERS!!
3 Plush carpeted/padded Bedrooms & 2 Full Baths upstairs. Main level - living room & separate dining room; 1/2 bath; OPEN kitchen with Double Oven & family room with wall-to-wall BRICK RAISED HEARTH WOOD BURNING FPL with brick masonry chimney; SGD from Fam. Rm. leads to 20X12 deck overlooking fully fenced PRIVATE SHADED BACKYARD! FULLY FINISHED BASEMENT FEATURES - Rec. Rm; Full Bath; Finished laundry & Util. Rm; BR #4; BR #5 is Telework READY & used by seller as Remote Office with upgraded wiring & upgraded electric "Dual Redundant power 30 AMP Receptacles" suitable for "72 RU Computer Rack" Computer Data Center; 9 power outlets & Dedicated Thermostatic Cooling; Home is wired for both Verizon FIOS & Cox Cable.
OTHER UPGRADES TO HOME INCLUDE: 9 zone yard & garden irrigation system; Popular "THOMPSON CREEK" insulated windows with conveyable life time warranty & Andersen Bay Window in kitchen; Tyvek Wrap & added Foam insulation when siding was replaced; double flooring underlayment on main level; pull down heavy-duty stair accessible over-garage storage is Fully Floored & WELL LIT! EASY ACCESS - I66 (with future bike trail!); Route 50; 29/211 Lee Hwy; Route 28 Corridor & Dulles Airport! Commuter bus at corner; local METRO parking lots; VRE (Virginia Railway Express) stations in Manassas Park & Manassas; Shopping, groceries & restaurants are just blocks away! LOCAL - National & Fairfax County Parks with History; Athletic fields; Nature / Biking / Hiking Trails / Fishing & Wildlife!! TOP IT OFF with a 1 Year "Old Republic Home Warranty Plan" - For YOUR Peace of Mind Protection!
Location
State VA
County Fairfax
Zoning 130
Direction Northeast
Rooms
Other Rooms Living Room, Dining Room, Primary Bedroom, Bedroom 2, Bedroom 3, Bedroom 4, Bedroom 5, Kitchen, Family Room, Foyer, Laundry, Recreation Room, Bathroom 2, Bathroom 3, Primary Bathroom, Half Bath
Basement Fully Finished, Interior Access
Interior
Interior Features Carpet, Ceiling Fan(s), Family Room Off Kitchen, Floor Plan - Open, Formal/Separate Dining Room, Kitchen - Country, Kitchen - Eat-In, Kitchen - Table Space, Pantry, Stall Shower, Tub Shower, Upgraded Countertops
Hot Water Natural Gas
Heating Forced Air, Central
Cooling Ceiling Fan(s), Central A/C
Flooring Carpet, Laminate Plank
Fireplaces Number 1
Equipment Built-In Microwave, Dryer, Dryer - Electric, Dryer - Front Loading, Oven - Double, Oven/Range - Electric, Refrigerator, Washer
Window Features Double Hung,Bay/Bow,Energy Efficient,Insulated,Replacement,Screens,Storm,Vinyl Clad
Appliance Built-In Microwave, Dryer, Dryer - Electric, Dryer - Front Loading, Oven - Double, Oven/Range - Electric, Refrigerator, Washer
Heat Source Natural Gas
Laundry Basement
Exterior
Exterior Feature Deck(s)
Parking Features Additional Storage Area, Garage Door Opener, Inside Access, Oversized
Garage Spaces 2.0
Fence Rear, Wood
Utilities Available Electric Available, Cable TV, Phone Available, Under Ground
Amenities Available Tot Lots/Playground, Common Grounds, Jog/Walk Path
Water Access N
View Street
Roof Type Composite
Street Surface Black Top
Accessibility None
Porch Deck(s)
Road Frontage City/County
Attached Garage 2
Total Parking Spaces 2
Garage Y
Building
Lot Description Cul-de-sac, Front Yard, Landscaping, No Thru Street, Trees/Wooded
Story 2
Foundation Concrete Perimeter
Sewer Public Sewer
Water Public
Architectural Style Colonial
Level or Stories 2
Additional Building Above Grade, Below Grade
Structure Type Dry Wall
New Construction N
Schools
Elementary Schools Cub Run
Middle Schools Stone
High Schools Westfield
School District Fairfax County Public Schools
Others
Pets Allowed Y
HOA Fee Include Management
Senior Community No
Tax ID 0541 10 0015
Ownership Fee Simple
SqFt Source Assessor
Acceptable Financing Cash, Conventional, FHA, FNMA, State GI Loan, VA
Horse Property N
Listing Terms Cash, Conventional, FHA, FNMA, State GI Loan, VA
Financing Cash,Conventional,FHA,FNMA,State GI Loan,VA
Special Listing Condition Standard
Pets Allowed No Pet Restrictions
Read Less
Want to know what your home might be worth? Contact us for a FREE valuation!

Our team is ready to help you sell your home for the highest possible price ASAP

Bought with Brad C Kintz • Long & Foster Real Estate, Inc.

GET MORE INFORMATION





