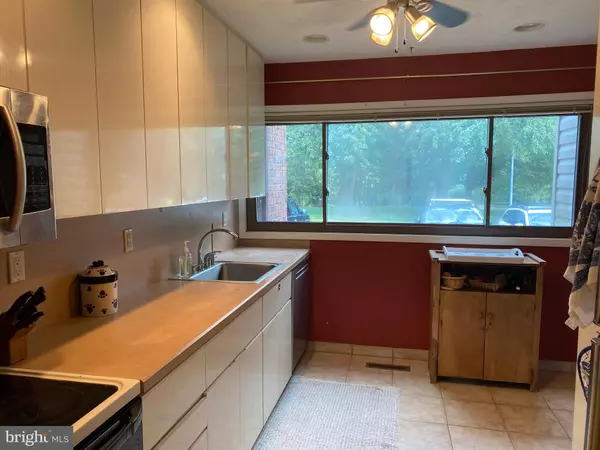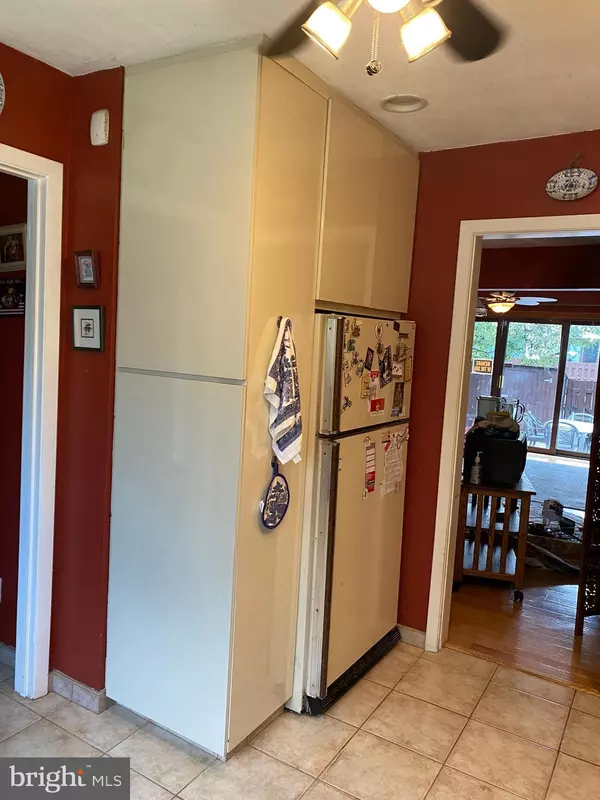$240,000
$230,000
4.3%For more information regarding the value of a property, please contact us for a free consultation.
69 DENNISON DR Hightstown, NJ 08520
2 Beds
2 Baths
1,308 SqFt
Key Details
Sold Price $240,000
Property Type Townhouse
Sub Type Interior Row/Townhouse
Listing Status Sold
Purchase Type For Sale
Square Footage 1,308 sqft
Price per Sqft $183
Subdivision Twin Rivers
MLS Listing ID NJME2004596
Sold Date 12/01/21
Style Traditional
Bedrooms 2
Full Baths 2
HOA Fees $163/mo
HOA Y/N Y
Abv Grd Liv Area 1,308
Originating Board BRIGHT
Year Built 1970
Annual Tax Amount $5,921
Tax Year 2020
Lot Size 1,494 Sqft
Acres 0.03
Lot Dimensions 18.67 x 80.00
Property Description
LAKEVIEW LOCATION! If it's tranquility you want then this is the home for you. Sit out on the park benches and view the Lake, or walk along the walking path for health and serenity. Enjoy your home inside as well with all the amenities you need. Lots of natural light in the Kitchen with plenty of cabinetry and NEWER dishwasher. Beautiful HARDWOOD FLOORS in Dining Room and Living Room. First floor has a POWDER room. Master bedroom has a HUGE WALK IN CLOSET and a FULL BATH between the two bedrooms. Downstairs has even more natural light from TRIPLE sliding glass door into Living room and dining room. Walk out to LARGE PATIO with storage shed and plenty of room for Patio set, fountain & fire-pit. Use your finished basement area for friends or children. Natural Gas heating and Central air. In summer, use your community POOL, TENNIS COURTS, PLAYGROUND, WALKING PATH, and CLUBHOUSE. Assigned parking in lot with extra spots for guests.
Location
State NJ
County Mercer
Area East Windsor Twp (21101)
Zoning PUD
Rooms
Other Rooms Living Room, Dining Room, Kitchen
Basement Fully Finished
Interior
Hot Water Natural Gas
Heating Forced Air
Cooling Central A/C
Heat Source Natural Gas
Exterior
Garage Spaces 1.0
Amenities Available Club House, Pool - Outdoor, Tennis Courts, Tot Lots/Playground
Water Access N
Accessibility None
Total Parking Spaces 1
Garage N
Building
Story 2
Foundation Block
Sewer Public Sewer
Water Public
Architectural Style Traditional
Level or Stories 2
Additional Building Above Grade, Below Grade
New Construction N
Schools
School District East Windsor Regional Schools
Others
HOA Fee Include Common Area Maintenance,Trash,Snow Removal
Senior Community No
Tax ID 01-00020 02-00191
Ownership Fee Simple
SqFt Source Assessor
Special Listing Condition Standard
Read Less
Want to know what your home might be worth? Contact us for a FREE valuation!

Our team is ready to help you sell your home for the highest possible price ASAP

Bought with Maria P Garcia-Herreros • BHHS Fox & Roach - Robbinsville
GET MORE INFORMATION





