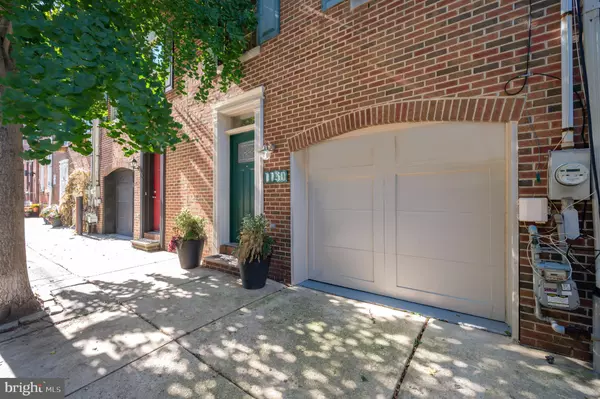$566,000
$570,000
0.7%For more information regarding the value of a property, please contact us for a free consultation.
1130 N 4TH ST Philadelphia, PA 19123
3 Beds
3 Baths
2,180 SqFt
Key Details
Sold Price $566,000
Property Type Townhouse
Sub Type Interior Row/Townhouse
Listing Status Sold
Purchase Type For Sale
Square Footage 2,180 sqft
Price per Sqft $259
Subdivision Northern Liberties
MLS Listing ID PAPH2039066
Sold Date 12/08/21
Style Traditional
Bedrooms 3
Full Baths 2
Half Baths 1
HOA Y/N N
Abv Grd Liv Area 2,180
Originating Board BRIGHT
Year Built 2002
Annual Tax Amount $7,725
Tax Year 2021
Lot Size 1,000 Sqft
Acres 0.02
Lot Dimensions 20.00 x 50.00
Property Description
Welcome to 1130 North 4th Street - an extra-wide (20 feet!) and updated 3 bedroom and 2.5 bath Northern Liberties home with garage parking! Enter through the classic brick facade and immediately notice the beautiful hardwood floors and spacious feeling. The first level is home to the attached garage, a large coat closet, powder room, and a den/family room/extra bedroom with sliders to a paved patio oasis. The current owners converted another closet on this floor to a clever home office. Head upstairs to the bright and beautifully-updated eat-in kitchen with new granite countertops, stainless steel appliances, and center island. There is plenty of counter space and cabinet storage plus a pantry closet. Enjoy morning coffee or drinks with friends on the deck. The open floor plan flows from the kitchen into a large dining room and living area separated by a dual-sided gas fireplace. Dinner and a movie can both be warmed by a cozy fire. Continue upstairs to find a tranquil master bedroom with an updated ensuite bath. This floor is boasts two more bedrooms, and hall bath with updated tiled tub-shower combo and a hall laundry area.
The location is unbeatable! In the heart of Northern Liberties, steps to restaurants, shopping, parks, grocery shopping, and so much more!!
Location
State PA
County Philadelphia
Area 19123 (19123)
Zoning RSA5
Rooms
Other Rooms Living Room, Dining Room, Primary Bedroom, Bedroom 2, Kitchen, Family Room, Bedroom 1
Interior
Interior Features Kitchen - Island, Kitchen - Eat-In
Hot Water Natural Gas
Heating Forced Air
Cooling Central A/C
Flooring Wood, Fully Carpeted
Fireplaces Number 1
Fireplace Y
Heat Source Natural Gas
Laundry Upper Floor
Exterior
Exterior Feature Deck(s), Patio(s)
Parking Features Inside Access
Garage Spaces 1.0
Water Access N
Accessibility None
Porch Deck(s), Patio(s)
Attached Garage 1
Total Parking Spaces 1
Garage Y
Building
Story 3
Foundation Other
Sewer Public Sewer
Water Public
Architectural Style Traditional
Level or Stories 3
Additional Building Above Grade, Below Grade
New Construction N
Schools
School District The School District Of Philadelphia
Others
Senior Community No
Tax ID 057105880
Ownership Fee Simple
SqFt Source Assessor
Special Listing Condition Standard
Read Less
Want to know what your home might be worth? Contact us for a FREE valuation!

Our team is ready to help you sell your home for the highest possible price ASAP

Bought with Hannah Smith • Compass RE
GET MORE INFORMATION





