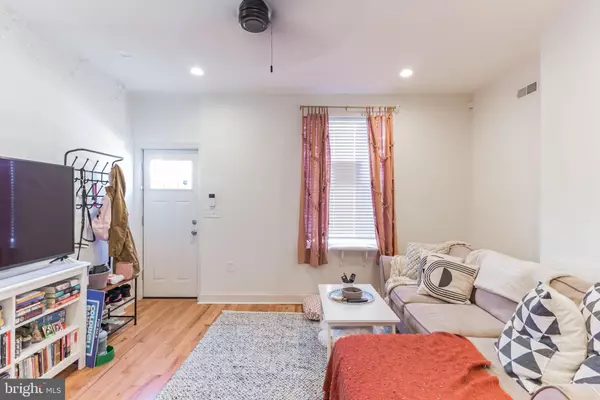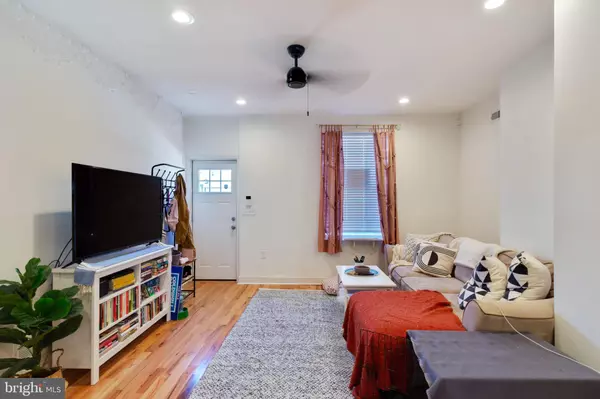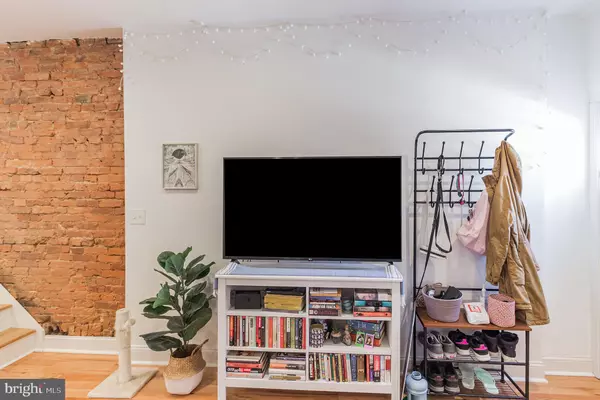$320,000
$325,000
1.5%For more information regarding the value of a property, please contact us for a free consultation.
1205 S 49TH Philadelphia, PA 19143
3 Beds
3 Baths
1,576 SqFt
Key Details
Sold Price $320,000
Property Type Townhouse
Sub Type Interior Row/Townhouse
Listing Status Sold
Purchase Type For Sale
Square Footage 1,576 sqft
Price per Sqft $203
Subdivision Kingsessing
MLS Listing ID PAPH2024656
Sold Date 12/06/21
Style Traditional
Bedrooms 3
Full Baths 2
Half Baths 1
HOA Y/N N
Abv Grd Liv Area 1,240
Originating Board BRIGHT
Year Built 1940
Annual Tax Amount $687
Tax Year 2021
Lot Size 1,306 Sqft
Acres 0.03
Property Description
Located near the Squirrel Hill area of West Philadelphia-with easy travel time to the universities and more! The surrounding area is seeing rejuvenation-with many homes being updated or remodeled. Clark Park is just four blocks away, Kingsessing Recreation Center that has basketball and tennis courts, a pool and multiple baseball fields is just one block away, and free parking around the home is readily available. This wonderful 3 Bedroom- 2.5 Bath Kingsessing home underwent a complete renovation in 2019. The owners have just installed a brand-new AC! The home offers wonderful living space inside and out! As you approach the home- the front patio-which is surrounded by a wrought iron railing welcomes you. Once inside you will appreciate how well the finishes of this open concept floor plan deliberately collects loads of light in the main living area. The hardwood floors-and a neutral paint palette-while the modern light fixtures add the perfect finishing touches. The exposed brick wall offers a warm and contrasting focal point in the living area. The dining area is situated between the living room and large kitchen. The kitchen features newer Black Stainless-Steel appliances-a gas range, over the range microwave, dishwasher, refrigerator and disposal. The kitchen features plenty of cabinet space and a breakfast bar for quick and casual dining. The granite counters and the subway tile backsplash are both beautiful and functional. A deck with stairs to the backyard is accessed from the kitchen. A powder room that services the common areas on the main level and finished basement is located between the dining and living rooms.
Head downstairs to the basement-with its access surrounded by open concept railings. Once downstairs, you will notice that the porcelain tile floors are both aesthetically appealing and are low maintenance to maintain. The laundry closet is located at the front of the home on this level.
Head upstairs to the second floor-where you will find two secondary bedrooms, a hall bath and a the main bedroom ensuite. The secondary bedrooms and hall bath are located towards the rear of this level-while the main bedroom suite occupies the front of the home. It has two nice sized closets and a nook with an exposed brick wall. The master bath features a barn door entrance and a floor to ceiling tiled shower stall. There was so much attention paid to the design of the essential details throughout the home-resulting in a comfortable living environment.
Location
State PA
County Philadelphia
Area 19143 (19143)
Zoning RSA5
Rooms
Other Rooms Living Room, Dining Room, Bedroom 2, Bedroom 3, Kitchen, Family Room, Bedroom 1, Bathroom 1, Half Bath
Basement Full, Partially Finished
Interior
Interior Features Built-Ins, Wood Floors, Stall Shower, Floor Plan - Open
Hot Water Natural Gas
Heating Forced Air
Cooling Central A/C, Ceiling Fan(s)
Equipment Built-In Microwave, Dishwasher, Oven - Self Cleaning, Oven/Range - Gas, Refrigerator, Stainless Steel Appliances, Washer, Water Heater, Dryer, Disposal
Fireplace N
Appliance Built-In Microwave, Dishwasher, Oven - Self Cleaning, Oven/Range - Gas, Refrigerator, Stainless Steel Appliances, Washer, Water Heater, Dryer, Disposal
Heat Source Natural Gas
Laundry Basement
Exterior
Exterior Feature Deck(s), Patio(s)
Utilities Available Cable TV
Water Access N
Accessibility None
Porch Deck(s), Patio(s)
Garage N
Building
Story 2
Sewer Public Sewer
Water Public
Architectural Style Traditional
Level or Stories 2
Additional Building Above Grade, Below Grade
New Construction N
Schools
School District The School District Of Philadelphia
Others
Senior Community No
Tax ID 273049600
Ownership Fee Simple
SqFt Source Estimated
Special Listing Condition Standard
Read Less
Want to know what your home might be worth? Contact us for a FREE valuation!

Our team is ready to help you sell your home for the highest possible price ASAP

Bought with Kara Stenger • Keller Williams Real Estate-Horsham

GET MORE INFORMATION





